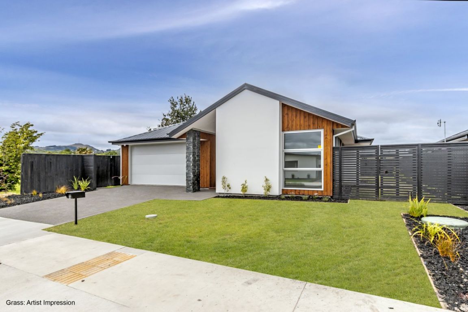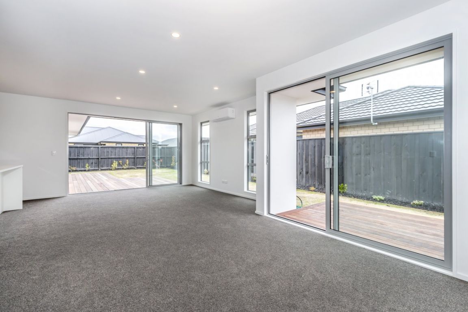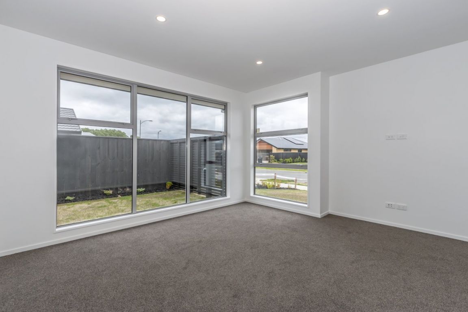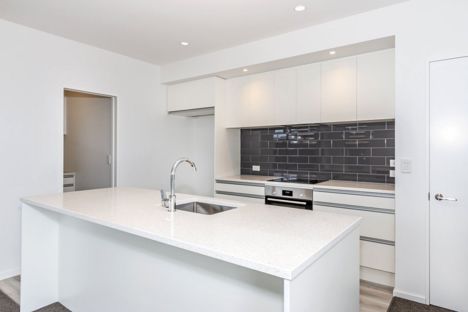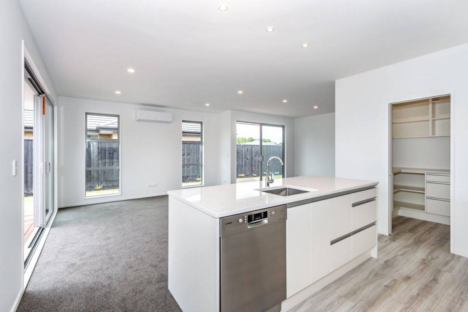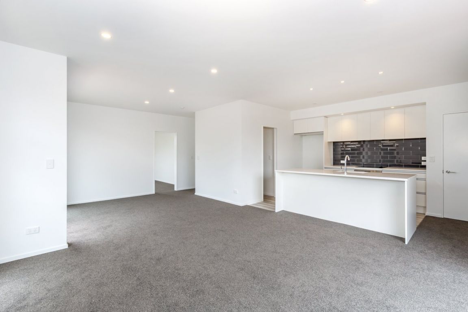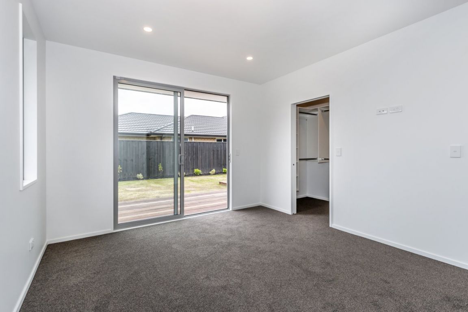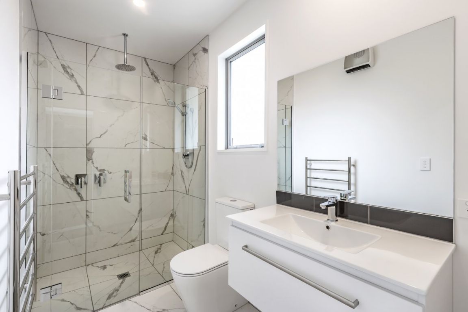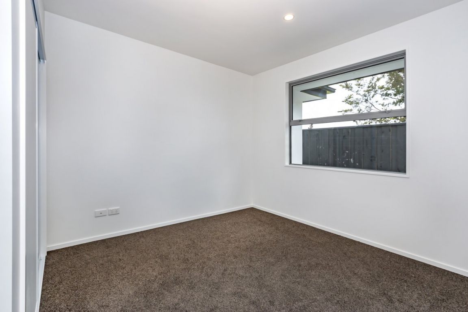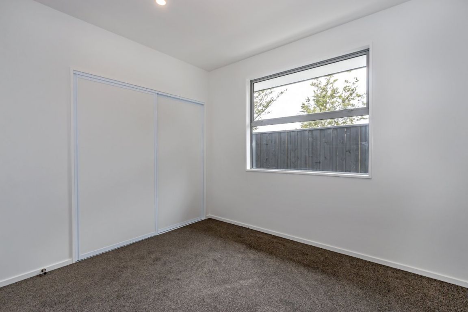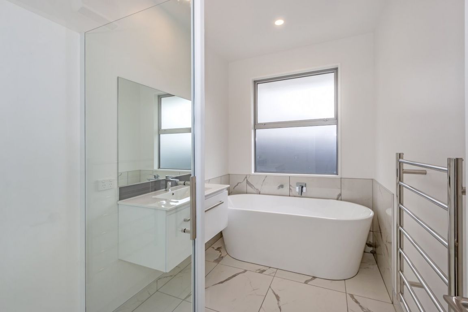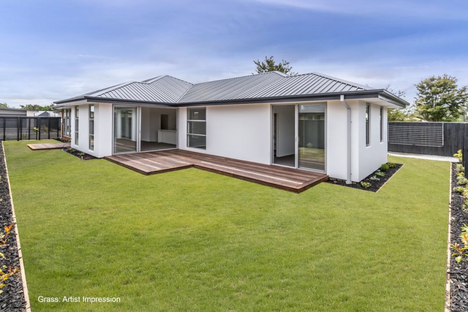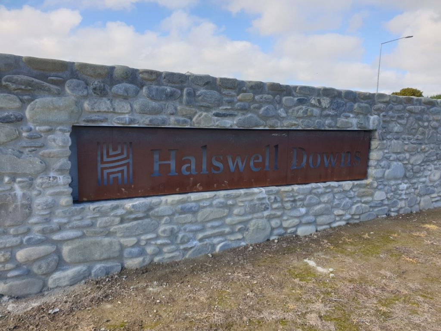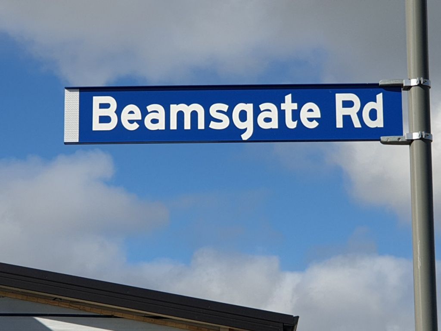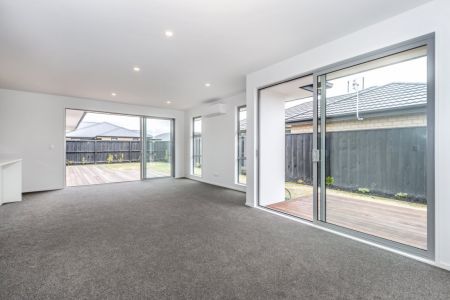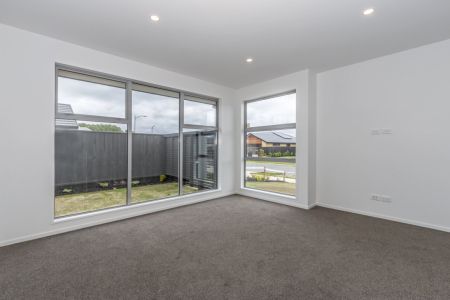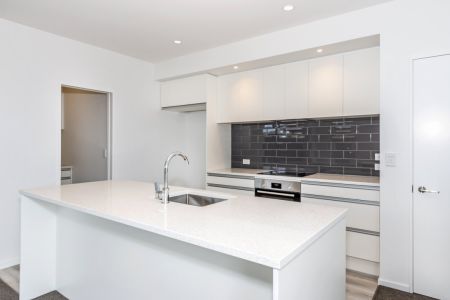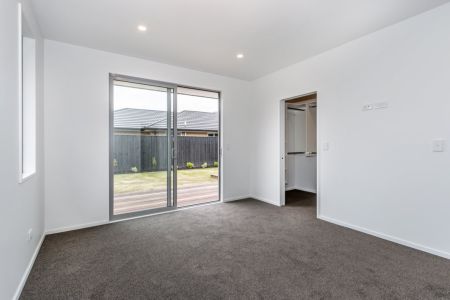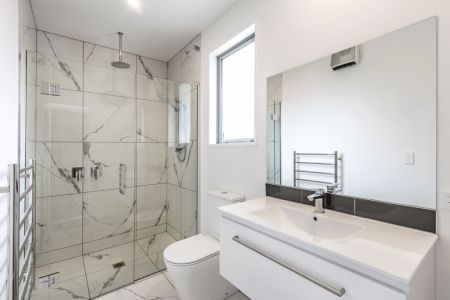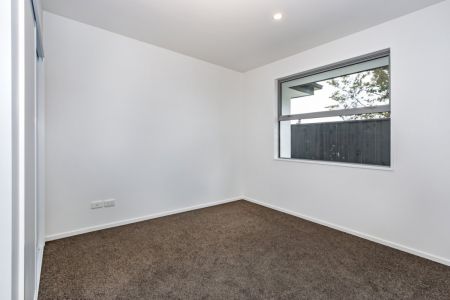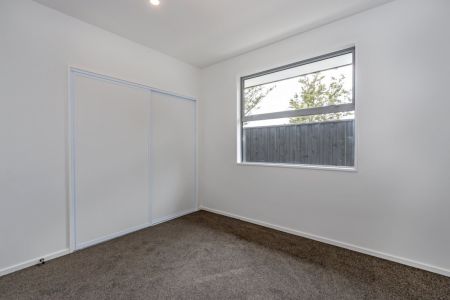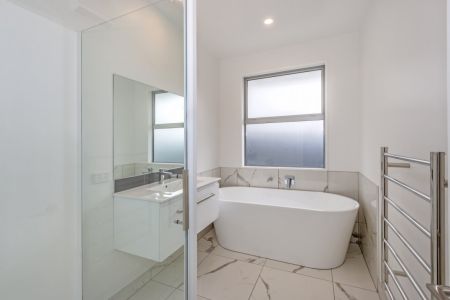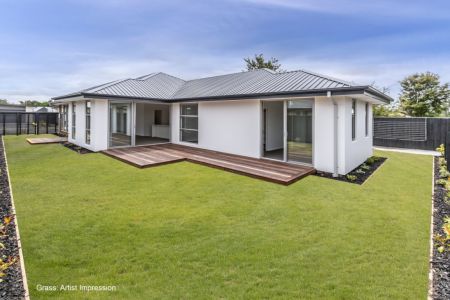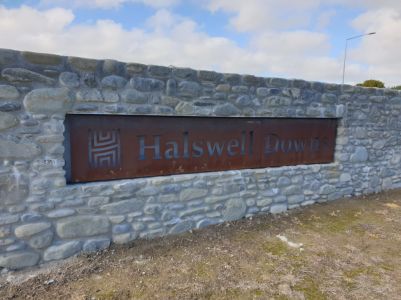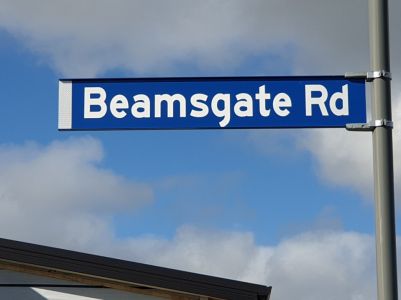6 Beamsgate Road, Halswell, Christchurch 8025
* SOLD * Stylishly Sophisticated
4
2
2
2
185 m2
463 m2
Negotiable Over $729,000
If you are looking for a brand-new home that oozes quality then look no further, you’ve found it.
This beautifully built 4-bedroom home shows that the developers have spent a huge amount of time paying attention to detail. The lawns are down, the gardens are planted, all you have to do is add your own flair with window coverings.
Features of this stunning home include:
• Entertainer’s kitchen with stone bench tops, tiled splash back and Bosch appliances
• Spacious walk in pantry
• Double fridge space with plumbing
• Large open plan kitchen, dining, living areas
• Separate lounge
• Large Kwila deck area, great for the upcoming summer BBQ’s
• Master bedroom with a stunning ensuite (with large, tiled shower) and walk-in robe.
• All other bedrooms have double robes
• Separate toilet with handbasin
• Family bathroom with large bath, separate shower, and vanity unit
• 2 heat pumps to keep you warm and cosy during the cooler months
Halswell Downs is located on Sutherlands Road which runs between Cashmere Road and Sparks Road.
This is the perfect location for those who love to get out and enjoy the great outdoors on foot or by bike with Halswell Quarry Park nearby and easy access to the Port Hills and the Christchurch Adventure Park. For those who like to work out in the gym or swim indoors Pioneer Recreation Centre is also very convenient.
Halswell Downs is very near to the popular Halswell Primary School and is just minutes away from the village of Halswell with its cafes, shops, public library and summer swimming pool.
Please be aware that this information has been sourced from third parties including Property-Guru, RPNZ, regional councils, and other sources and we have not been able to independently verify the accuracy of the same. Land and Floor area measurements are approximate and boundary lines as indicative only.
specifics
Address 6 Beamsgate Road, Halswell, Christchurch 8025
Price Negotiable Over $729,000
Type Residential - House
Bedrooms 4 Bedrooms
Bathrooms 1 Bathroom, 1 Ensuite, 1 Separate Toilet
Parking 2 Car Garaging & Internal Access.
Floor Area 185 m2
Land Area 463 m2
Listing ID TRC20612
Sales Consultant
Tony Whalley
m. 027 4482 625
p. (03) 940 9797
tony@totalrealty.co.nz Licensed under the REAA 2008


