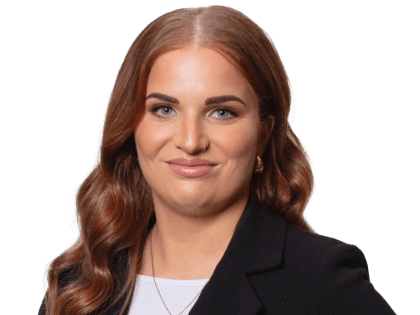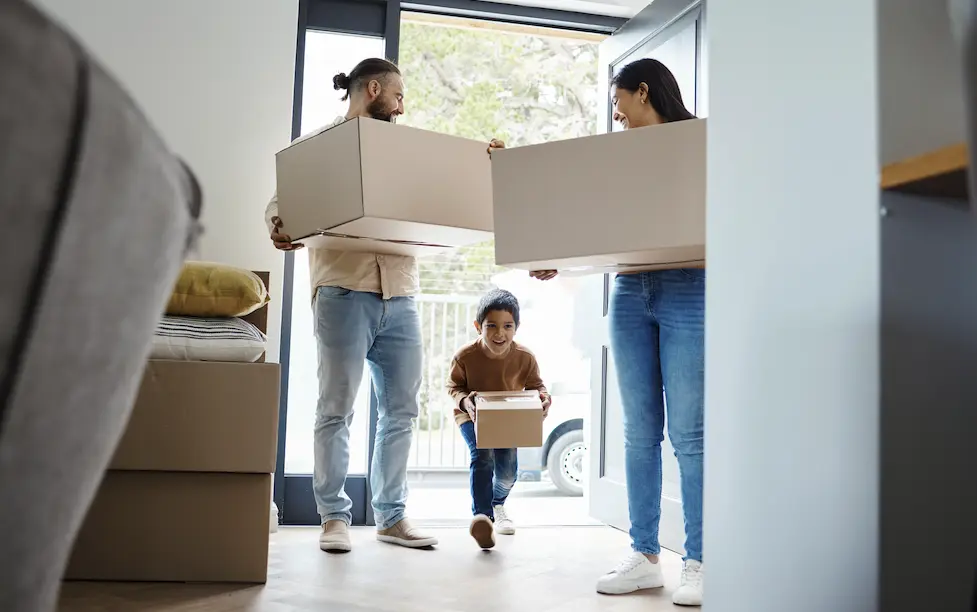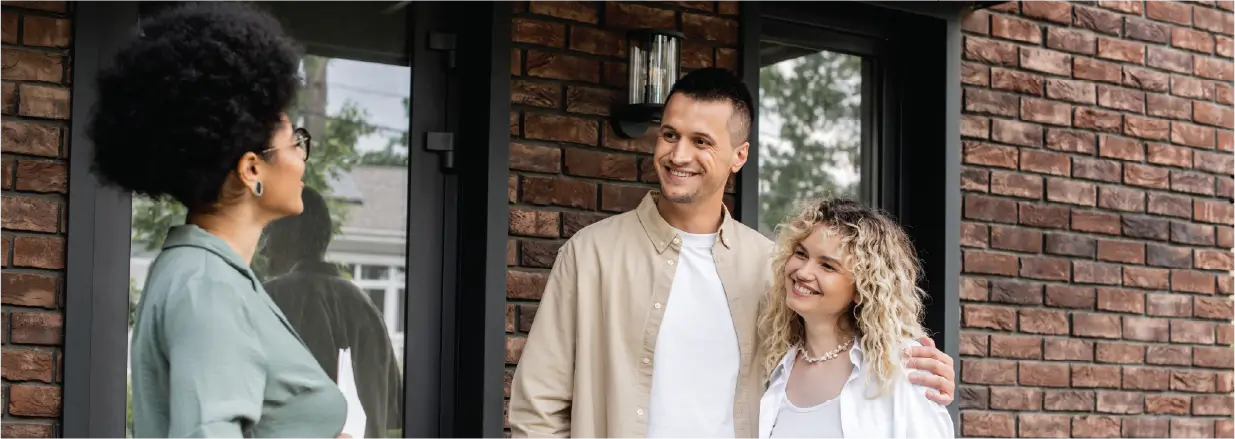* SOLD * The Ultimate Lock and Leave Home
By Negotiation
Discover this beautifully designed three bedroom plus office Mike Greer home. Located in the sought-after Westpark subdivision of Rangiora. With its professionally landscaped gardens and stylish interiors, this property offers comfort, convenience, and timeless appeal.
Impeccably designed for low-maintenance living, this lock-and-leave home features a beautiful, professionally landscaped north facing garden – completely grass-free for effortless upkeep.
The house enjoys 2 x private outdoor paved areas for relaxing and is perfect for those seeking style, convenience and peace of mind while at home or away.”
Featuring:
* Three spacious bedrooms, including a master with ensuite for added convenience.
*Two of the bedrooms are conveniently separated from the master bedroom to create space for guests or children.
* A separate office off the hallway.
* A well-appointed main bathroom in the separate wing of the home.
*An open-plan lounge, kitchen and dining area which is perfect for family gatherings and entertainment
*Outdoor living spaces that are easy-care, yet meticulously landscaped. Perfect for relaxation at the end of a busy day.
Why Choose This Home?
Nestled in a premium location, this home blends modern living with tranquil surroundings. It has been thoughtfully designed for both functionality and elegance.
Ready to Sell!
Don’t miss the opportunity to own a home in one of Rangiora's most desirable neighborhoods in a great school zone and amongst other quality homes.
Contact us today to arrange a viewing and experience the charm and potential of this exceptional property. Your new home is waiting!
Please be aware that this information has been sourced from third parties including Property-Guru, RPNZ, regional councils, and other sources and we have not been able to independently verify the accuracy of the same. Land and Floor area measurements are approximate and boundary lines as indicative only.
Please be aware that this information has been sourced from third parties including Property-Guru, RPNZ, regional councils, and other sources and we have not been able to independently verify the accuracy of the same. Land and Floor area measurements are approximate and boundary lines as indicative only.
Specifics:
Address:
6 Brantholme Place, Rangiora 7400
Price:
By Negotiation
Type:
Residential - House
Bedrooms:
3 Bedrooms
Living Rooms:
1 Living Room
Bathrooms:
1 Bathroom, 1 Ensuite, 1 Separate Toilet
Study/Office:
1 Home Office/Study
Parking:
2 Car Garaging & 2 Carport & Internal Access.
Floor Area:
171 m2
Land Area:
375 m2
Listing ID:
TRC24100








