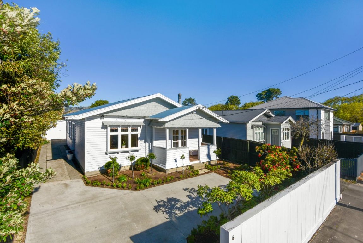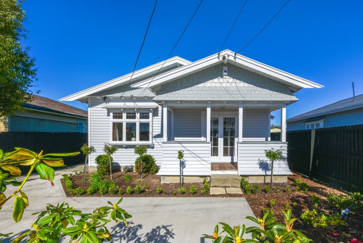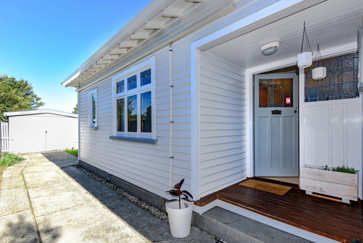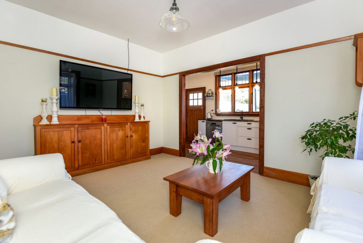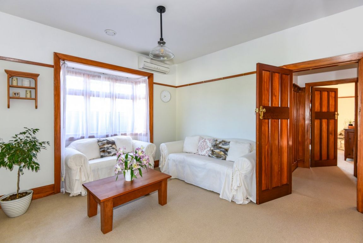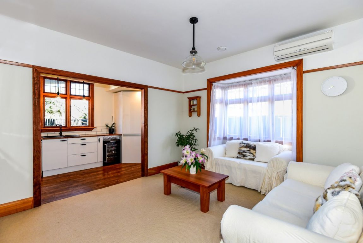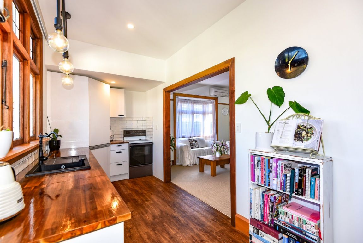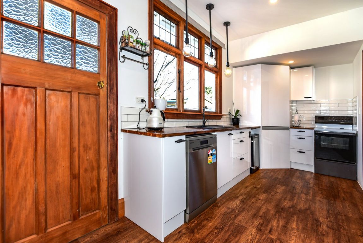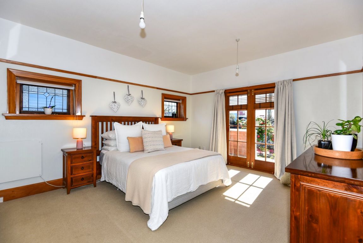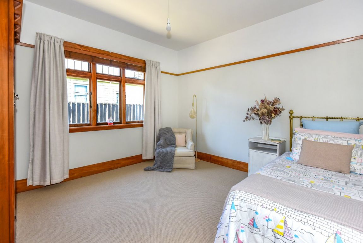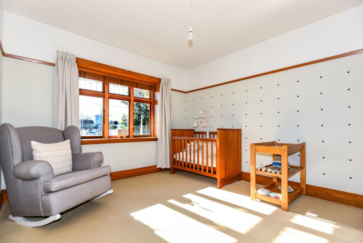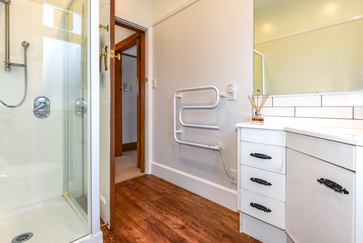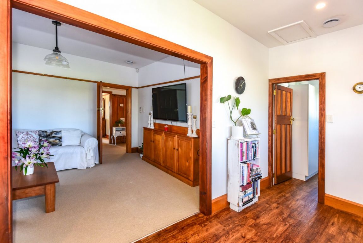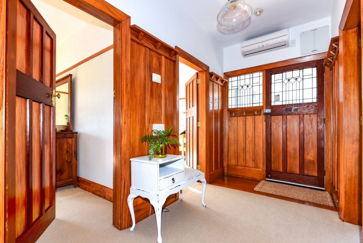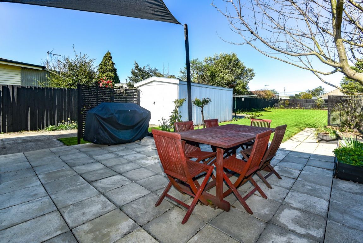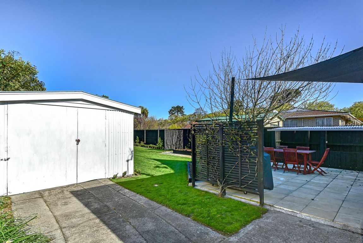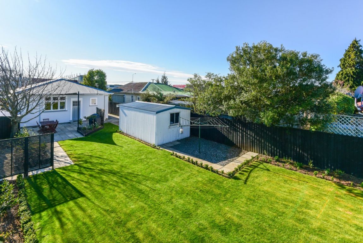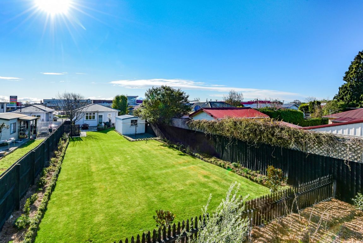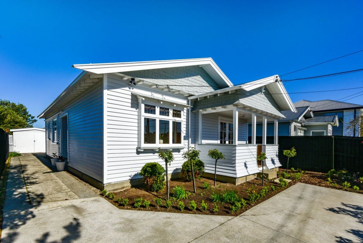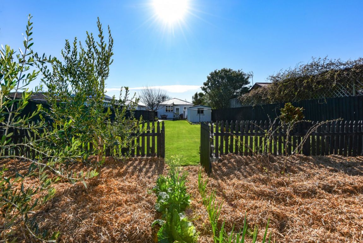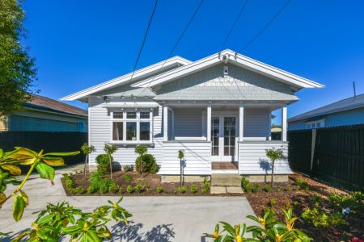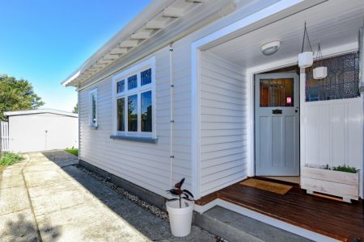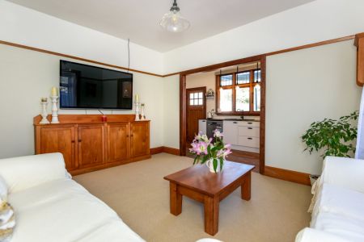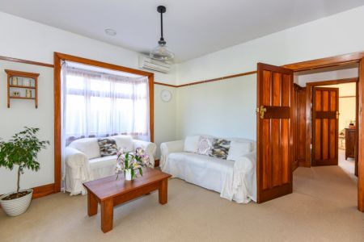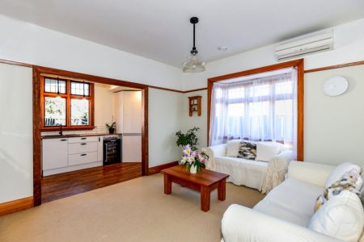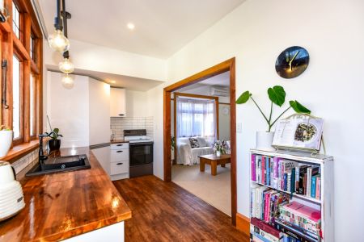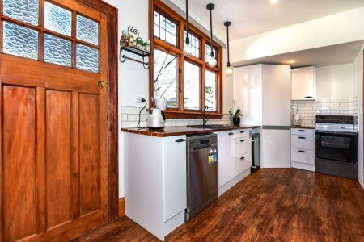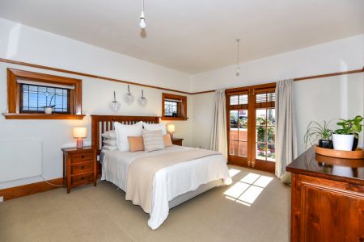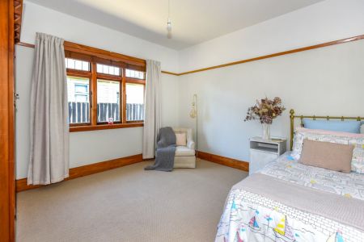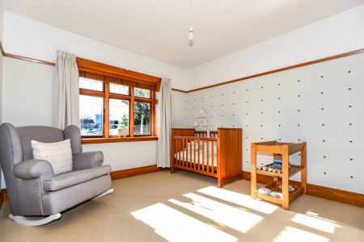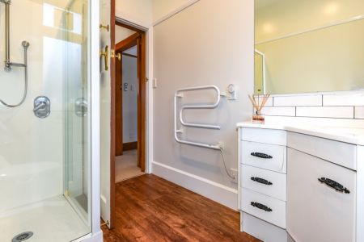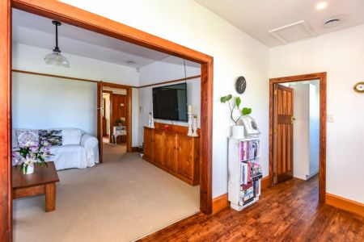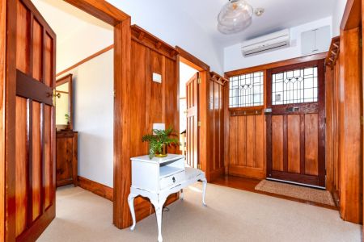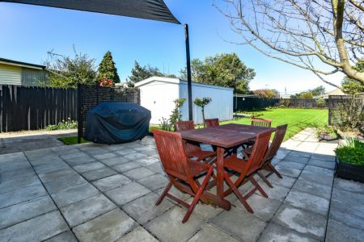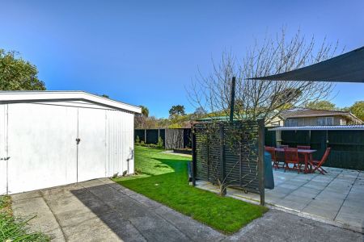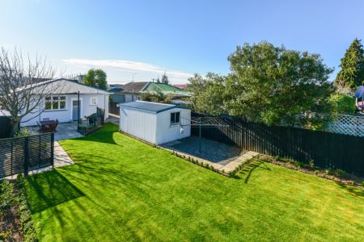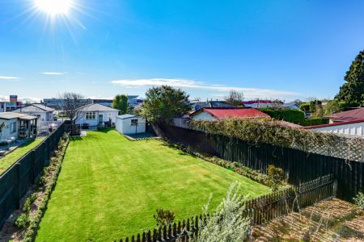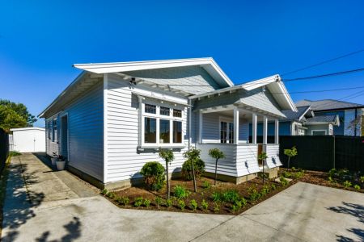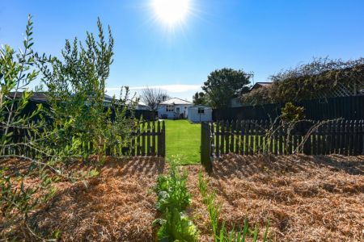6 Chelsea Street, Linwood, Christchurch 8062
* SOLD * Welcome Home
3
1
1
1
110 m2
683 m2
Immaculately presented, with a fresh crisp decor and paired perfectly with high ceilings, wood panelling and leadlight windows. The home projects a contemporary feel while retaining the charm and character of the 1920's. Simply delightful as it is, this also provides a chance to possibly extend in the future.
The flexible floorplan provides options and is currently set up as three bedrooms and one living, but can clearly be two double bedrooms and two living.
• New functional kitchen with ample storage and adjoining dining living spaces
• The main bedroom includes French doors out to a sunny verandah
• Two other bedrooms are sizeable doubles
• Updated bathroom and separate laundry
• Year-round comfort is ensured with two heat pumps, and HRV system, heat transfer system, gas hot water
• Recently painted exterior and the roof has been replaced
• A rear paved entertaining area with extensive manicured lawns and established gardens beyond, including a securely fenced vegetable patch
• This is an idyllic setting for family BBQ's and backyard cricket on balmy summer evenings and a haven for children and pets to play, while allowing a parent to keep a watchful eye from indoors
• While there is off street parking for two vehicles, in such a convenient location you could leave the car at home
• Eastgate Shopping Centre is a stone's throw away, and soon-to-be-completed Te Pou Toetoe (Linwood Pool) are closeby
• RV $360,000
• CCC Rates $2,399.65
• Land Area TC2
• Freehold 683sqm (approx) section
• Floor area of 110sqm (approx)
This is a slice of history which must be viewed to be appreciated. Just move in and enjoy.
Please be aware that this information has been sourced from third parties including Property-Guru, RPNZ, regional councils, and other sources and we have not been able to independently verify the accuracy of the same. Land and Floor area measurements are approximate and boundary lines as indicative only.
specifics
Address 6 Chelsea Street, Linwood, Christchurch 8062
Price Negotiable Over $379,000
Type Residential - House
Bedrooms 3 Bedrooms
Living Rooms 1 Living Room
Bathrooms 1 Combined Bath/Toilet
Parking 2 Offstreet.
Floor Area 110 m2
Land Area 683 m2
Listing ID TRC20369
Sales Consultant
Mary-Ann Windle
m. 027 444 0174
p. (03) 940 9797
mary-ann@totalrealty.co.nz Licensed under the REAA 2008


