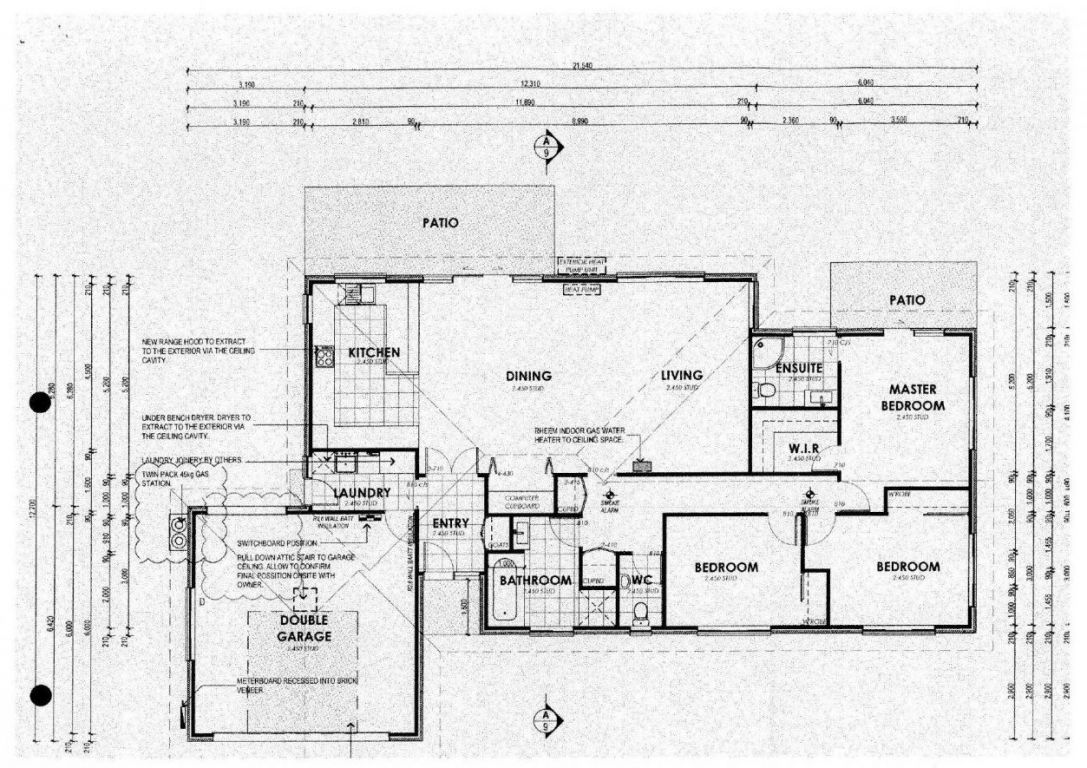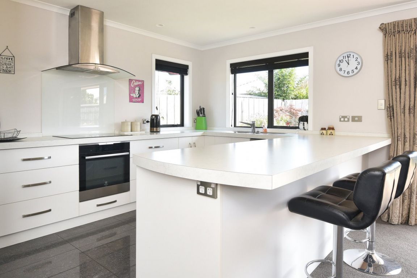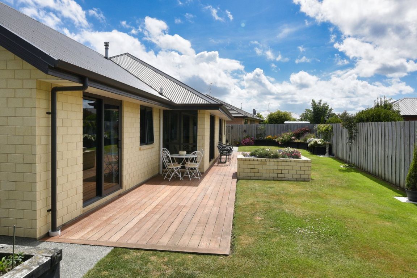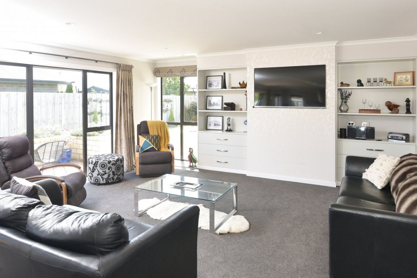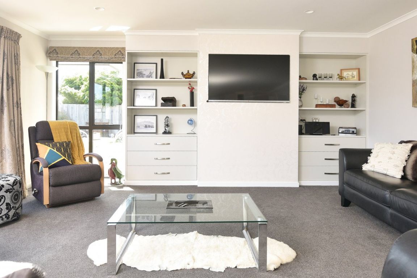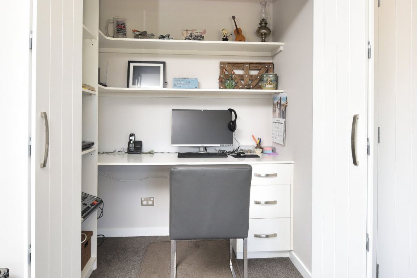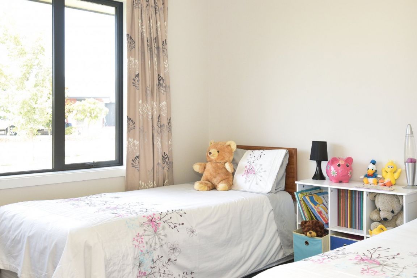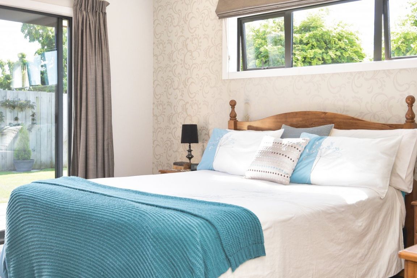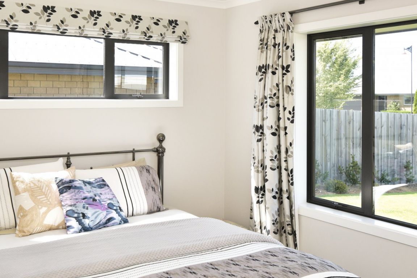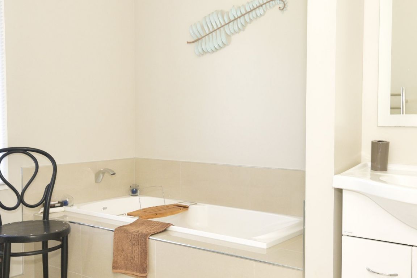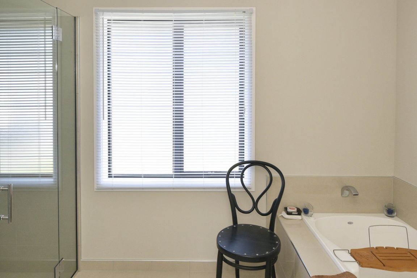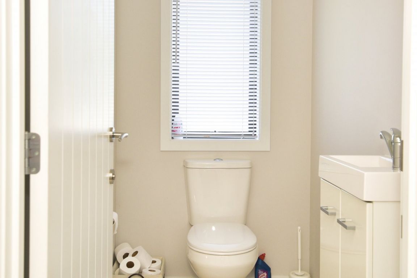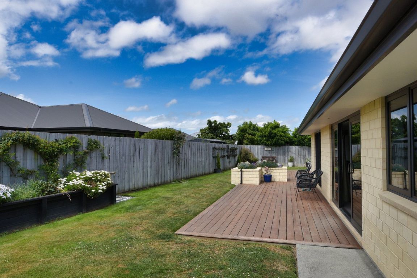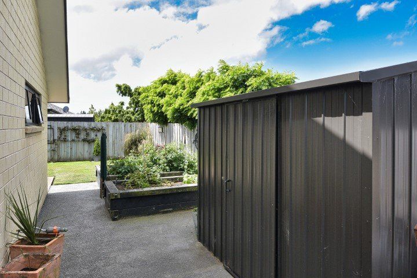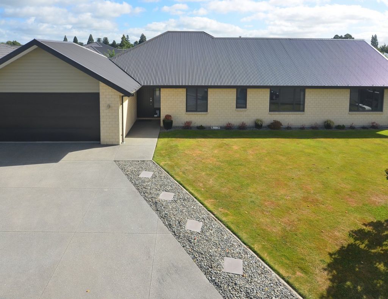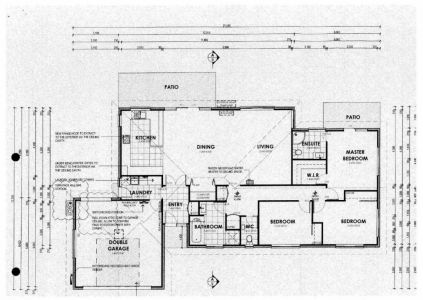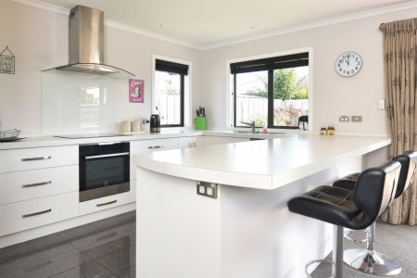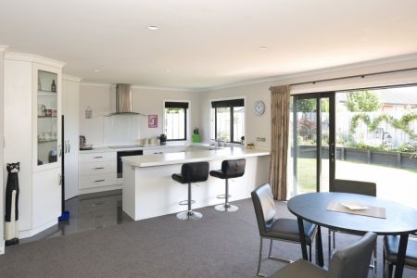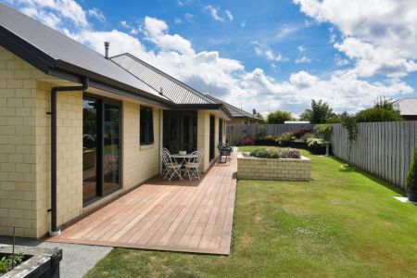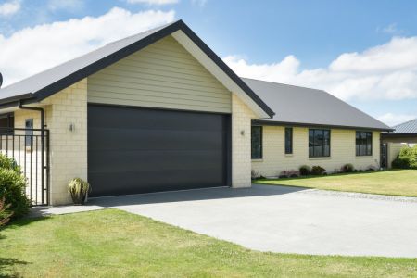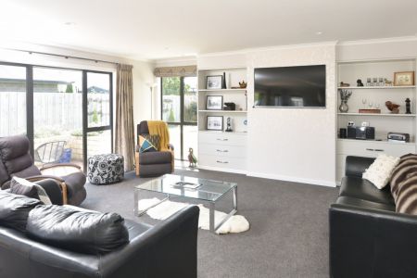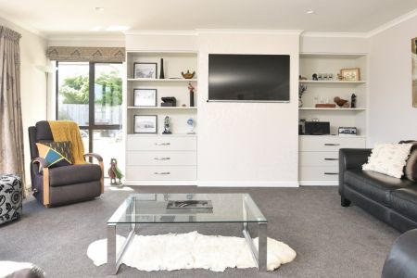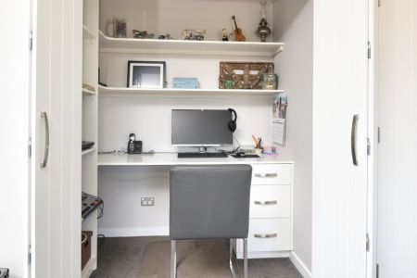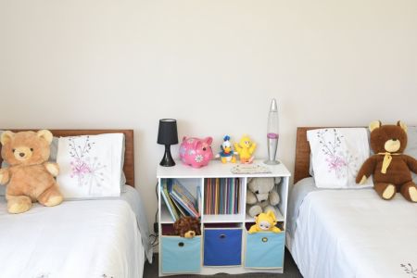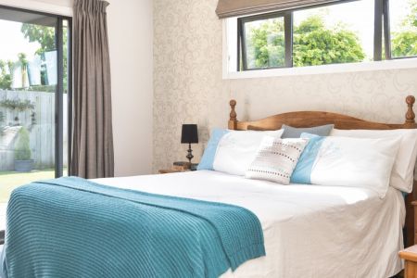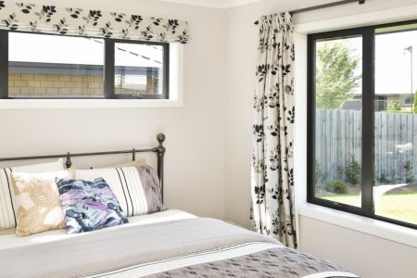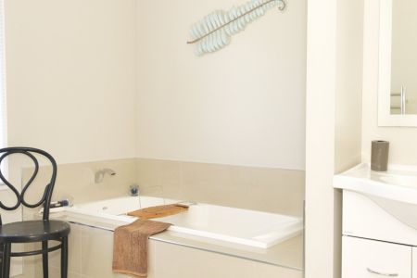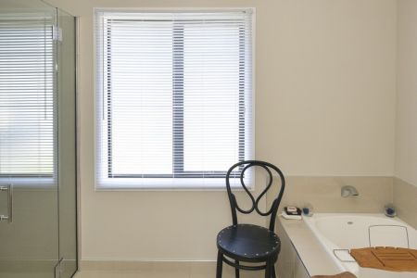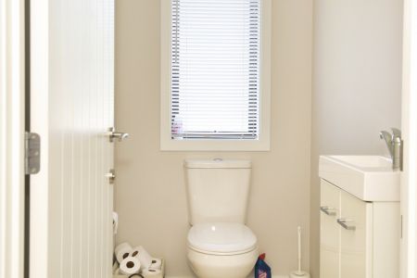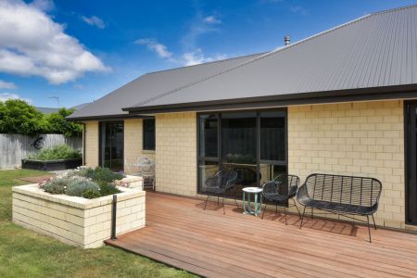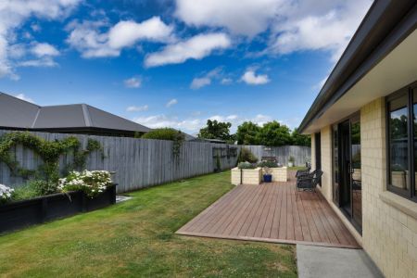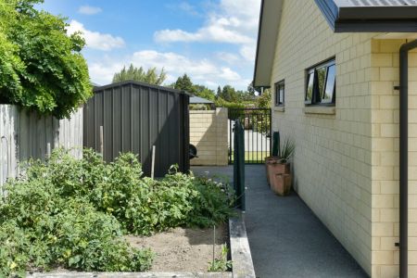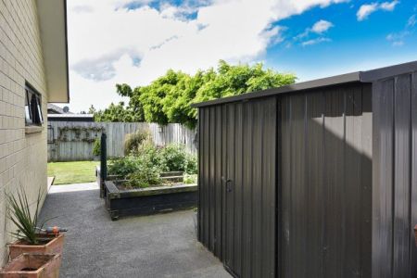6 Goldrich Grove, Netherby, Ashburton 7700
Why This Home? *SOLD*
3
2
2
2
198 m2
714 m2
*OPEN HOMES CANCELLED*
You find it unusual to see a main photo as a floor plan?
Well, Welcome to Your Dream Home!
Nestled in the tranquility of a charming cul-de-sac, this modern masterpiece awaits you! Experience the epitome of contemporary living with this stunning 3-bedroom home, perfectly situated to provide privacy and peace in a coveted neighborhood.
Key Features: 3 spacious bedrooms, each designed for comfort and relaxation.
2 luxurious bathrooms, meticulously crafted with modern fixtures and finishes.
Sleek and stylish kitchen boasting top-of-the-line appliances and ample storage space.
Sunlit living areas designed for both intimate gatherings and entertaining guests.
Expansive backyard oasis, ideal for outdoor activities and
al fresco dining.
Attached garage providing convenient parking for all your vehicles.
Conveniently located near schools, shopping centers, and recreational facilities, this home ensures easy access to everything you need while maintaining a serene suburban atmosphere.
Whether you are a growing family or a couple looking to upgrade, this property provides the ideal setting for creating lasting memories. The meticulously maintained interior, coupled with the inviting outdoor spaces, makes this residence a true haven.
For your unusual marketing needs consider an agent who thinks outside the square-
Contact me Now: Big Mike 021 272 0202/0800 554 274
Please be aware that this information has been sourced from third parties including Property-Guru, RPNZ, regional councils, and other sources and we have not been able to independently verify the accuracy of the same. Land and Floor area measurements are approximate and boundary lines as indicative only.
specifics
Address 6 Goldrich Grove, Netherby, Ashburton 7700
Price Negotiable Over $745,000.00
Type Residential - House
Bedrooms 3 Bedrooms
Bathrooms 1 Bathroom, 1 Ensuite, 1 Separate Toilet
Parking 2 Car Garaging & Internal Access & 4 Offstreet.
Floor Area 198 m2
Land Area 714 m2
Listing ID TRC23371
Sales Consultant
Big Mike Grant
m. 021 272 0202
p. (03) 940 9797
mike.grant@totalrealty.co.nz Licensed under the REAA 2008


