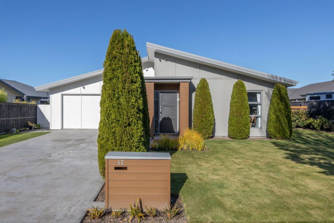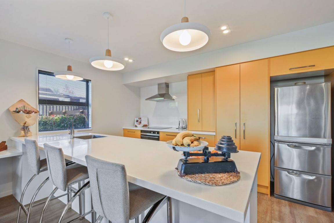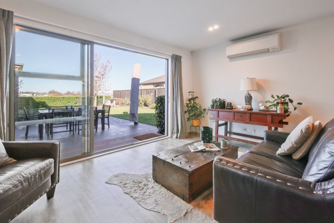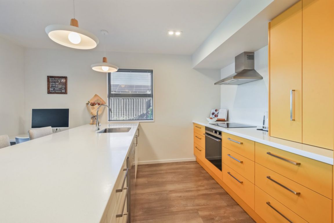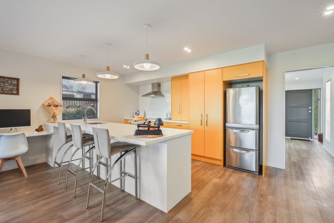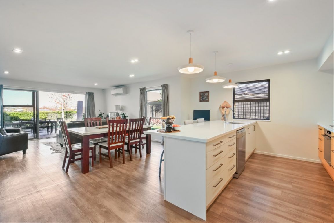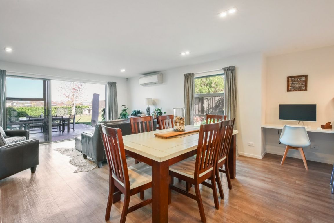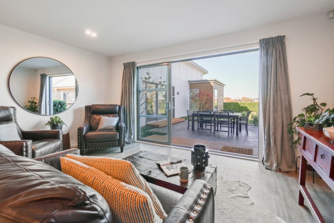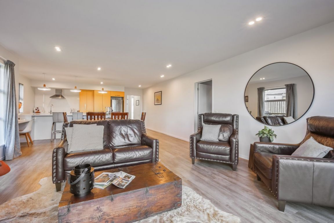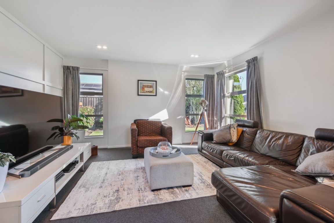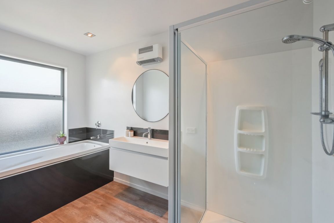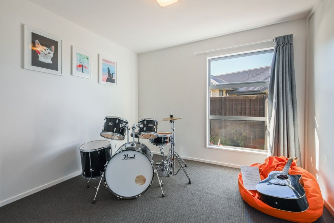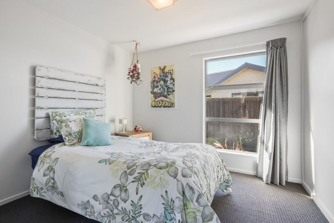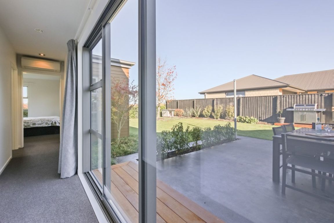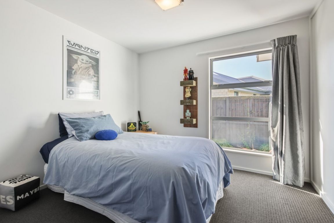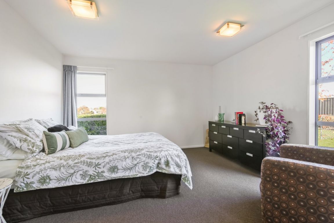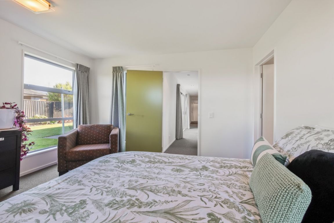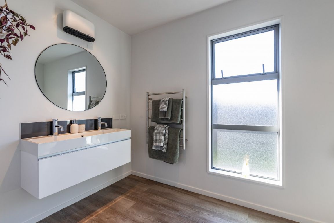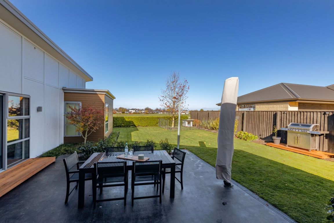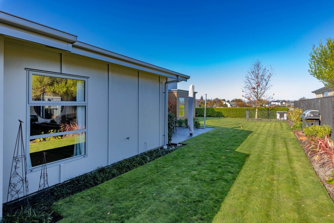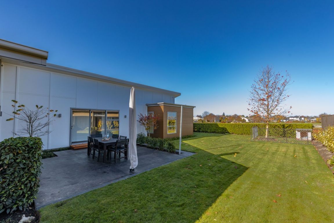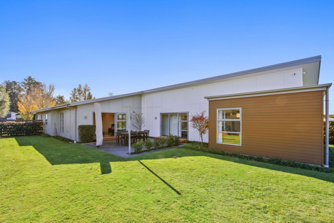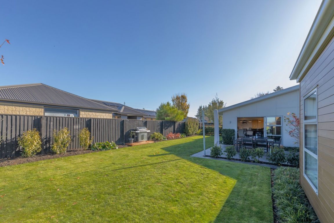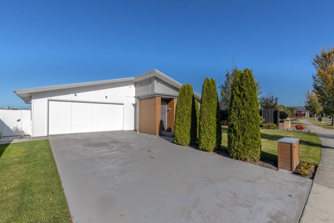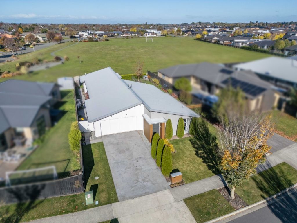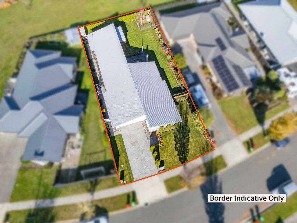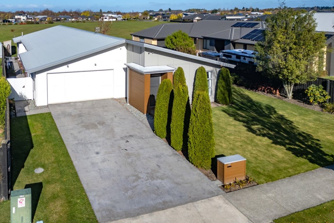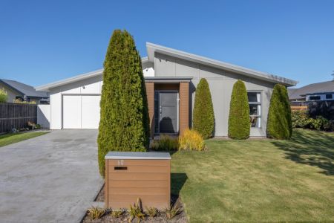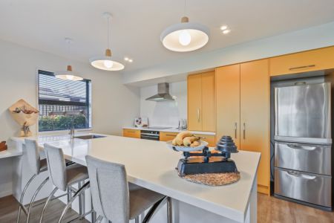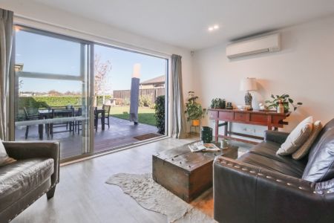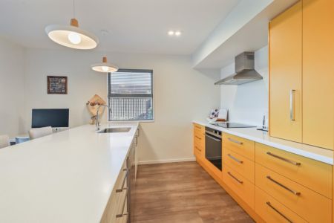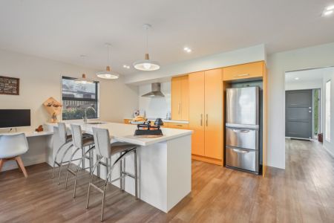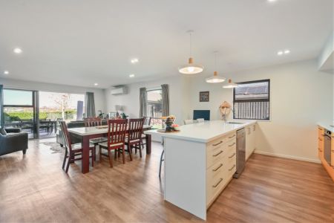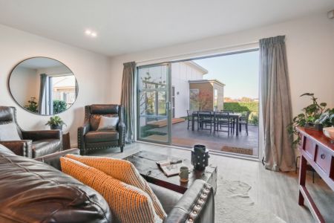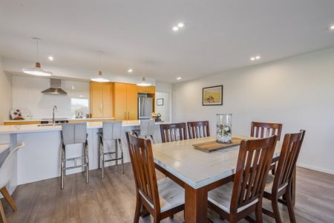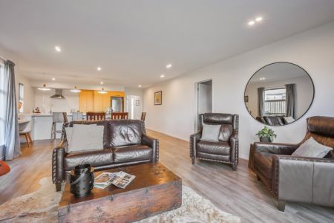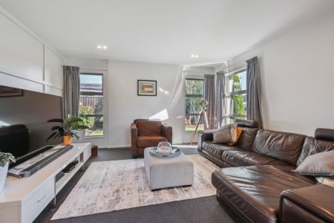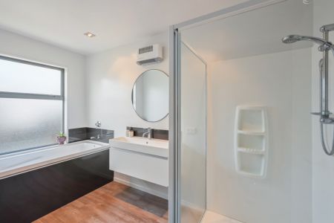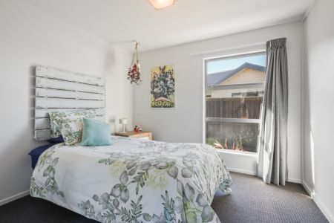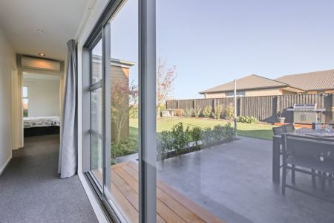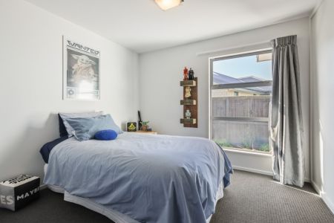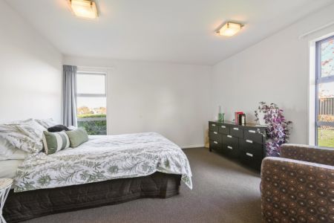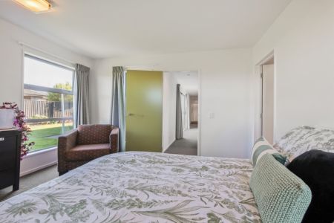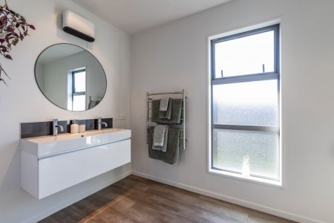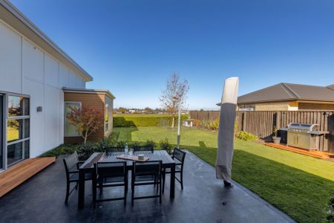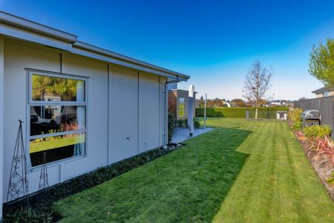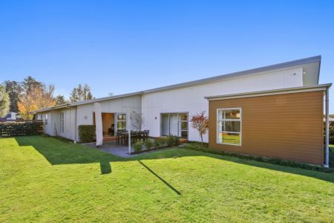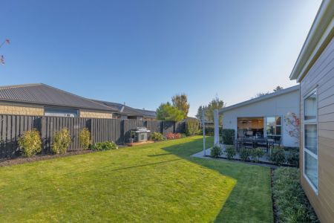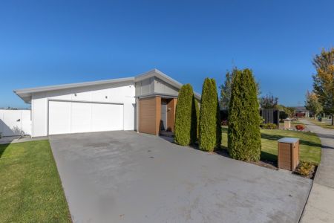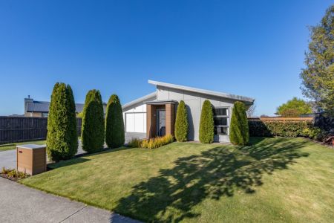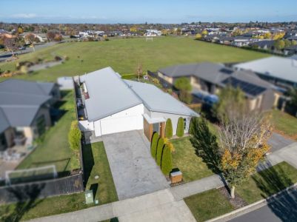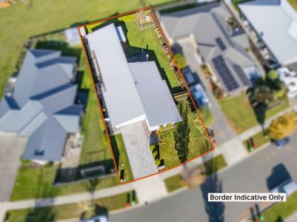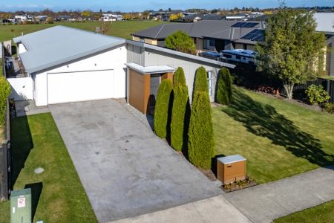60 Huntingdon Drive, Rangiora 7400
Spacious Family Living with Park Views
4
2
2
2
2
214 m2
723 m2
OPEN HOME TIMES
Sun 15 Jun 2025 3:00pm to 3:30pm
By Negotiation
OPEN HOME: Sun, 15 Jun 3:00pm - 3:30pm
Located in a quiet, family-friendly neighbourhood, 60 Huntingdon Drive offers a perfect blend of comfort, space, and modern living. Overlooking the peaceful green spaces of Arlington Park, this well-designed four-bedroom, two-bathroom home is ideal for families seeking room to grow and relax.
Built in 2014, the home features two generous living areas that provide flexible spaces for entertaining or unwinding, while the heart of the home – a contemporary open-plan kitchen and dining area – seamlessly connects to the outdoors, enhancing the sense of light and flow. The master bedroom is a true retreat with its own ensuite and walk-in robe, while the remaining bedrooms are well-sized and share a stylish family bathroom.
Functionality is key, with the laundry conveniently located in the internal-access double garage. Positioned just a short stroll from Five Stags Restaurant and close to schools, shops, and other amenities, this home combines the best of lifestyle and location. Outdoors, the property can be enjoyed with the easy-care landscaping, designed with low maintenance in mind to allow more time for relaxing.
Whether you're upsizing or looking for a forever family home, 60 Huntingdon Drive is a must-see. Enjoy modern living with the park on your doorstep – it’s the lifestyle you've been waiting for.
Please be aware that this information has been sourced from third parties including Property-Guru, RPNZ, regional councils, and other sources and we have not been able to independently verify the accuracy of the same. Land and Floor area measurements are approximate and boundary lines as indicative only.
specifics
Address 60 Huntingdon Drive, Rangiora 7400
Price By Negotiation
Type Residential - House
Bedrooms 4 Bedrooms
Living Rooms 2 Living Rooms
Bathrooms 1 Bathroom, 1 Ensuite, 1 Separate Toilet
Parking 2 Car Garaging & 2 Offstreet.
Floor Area 214 m2
Land Area 723 m2
Listing ID TRC24751
Property Documents
Sales Consultant
Raewyn Bishop
m. 027 825 0430
p. (03) 940 9797
raewyn@totalrealty.co.nz Licensed under the REAA 2008


