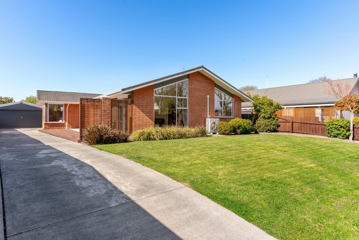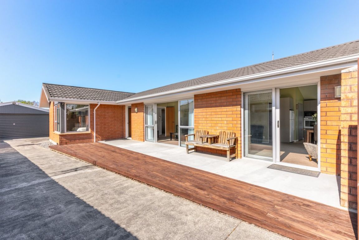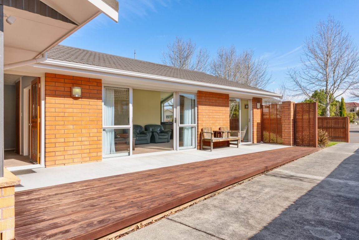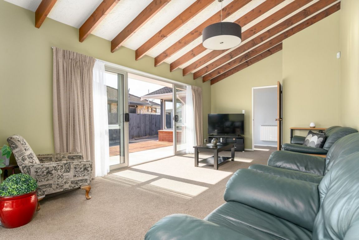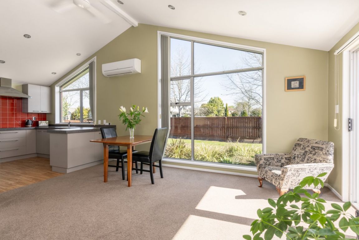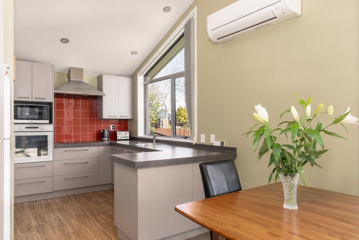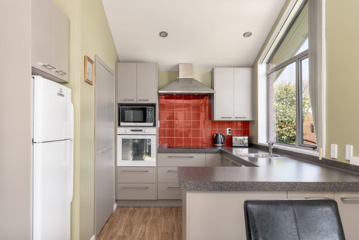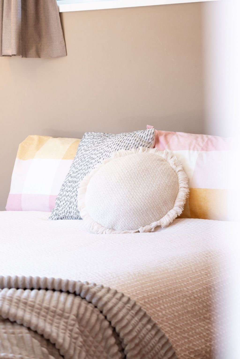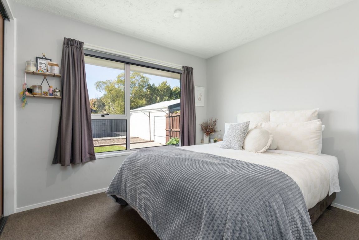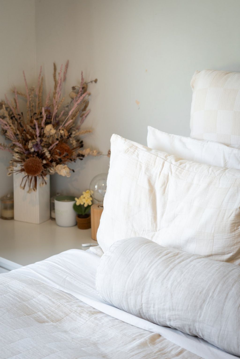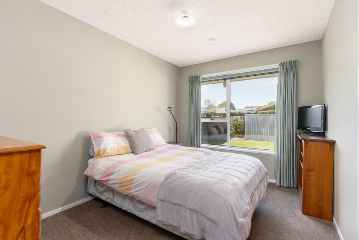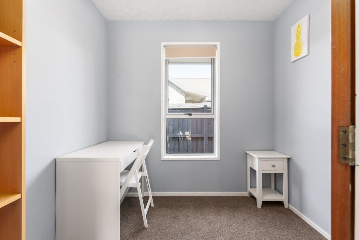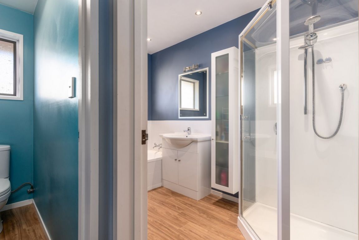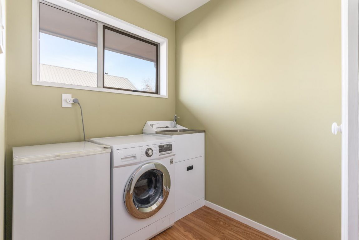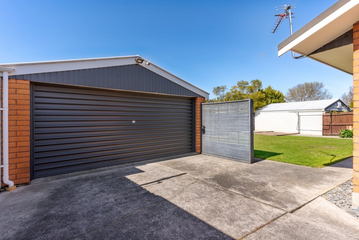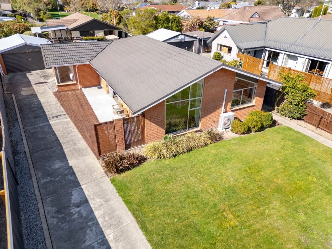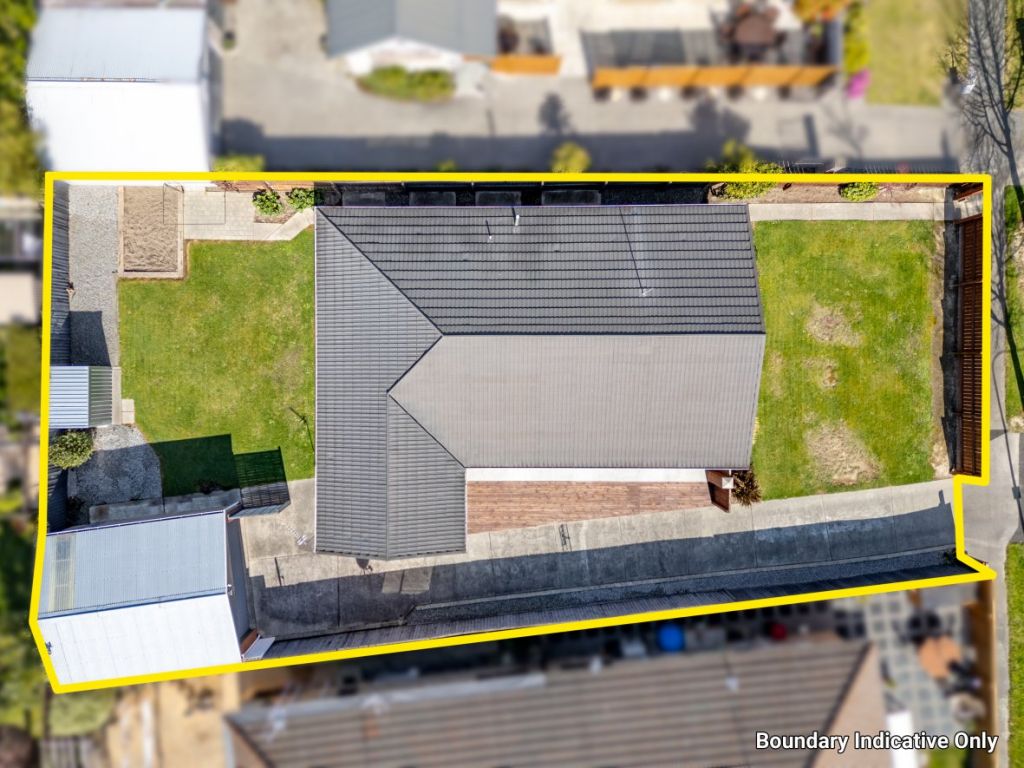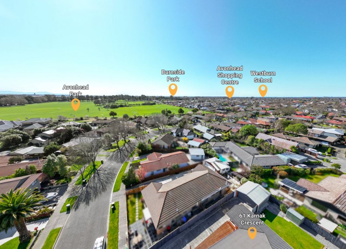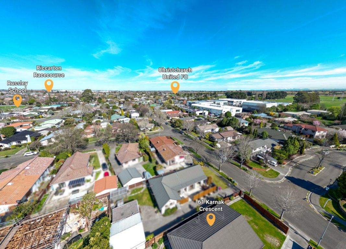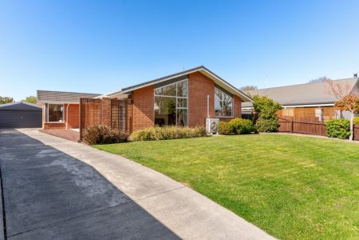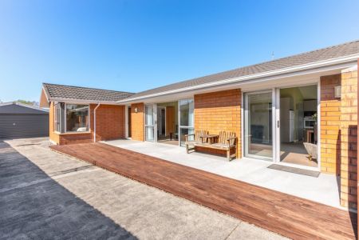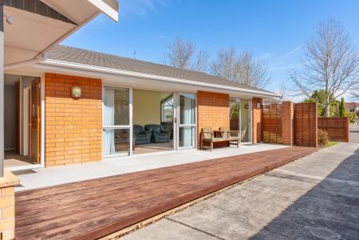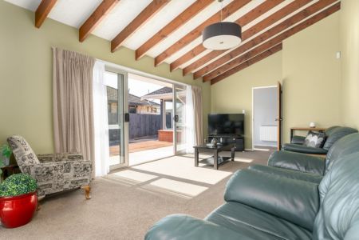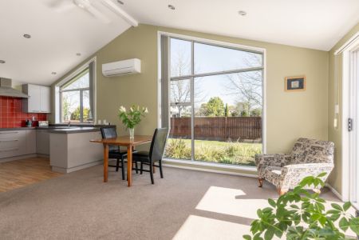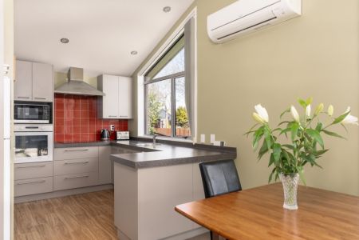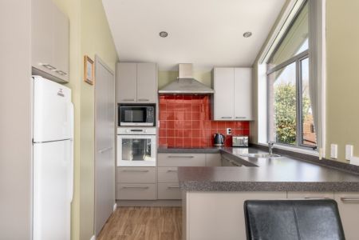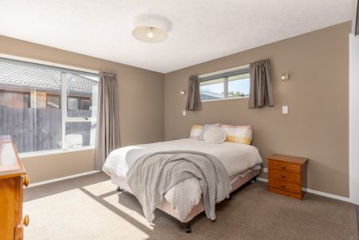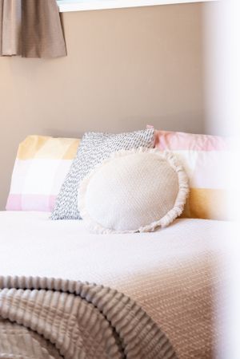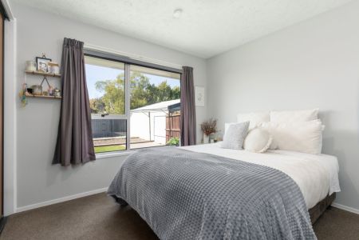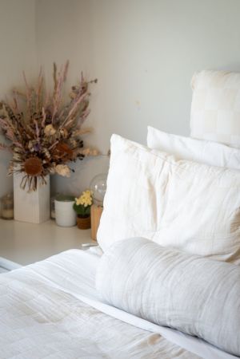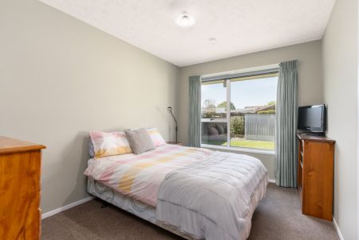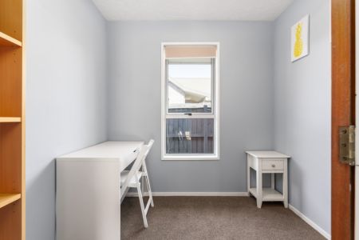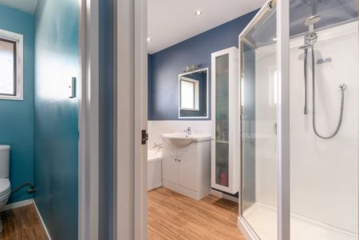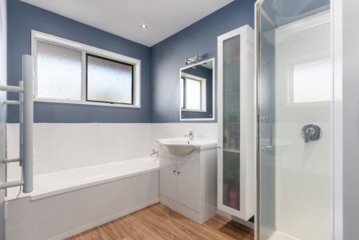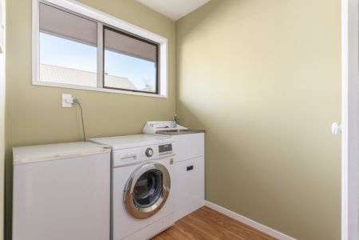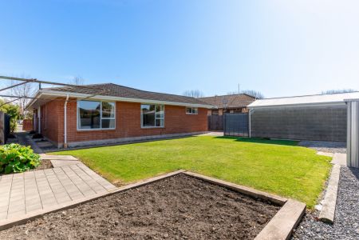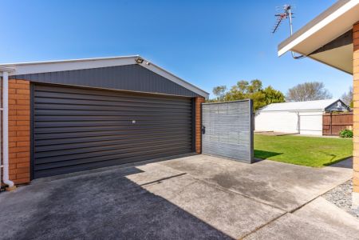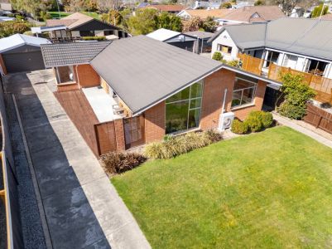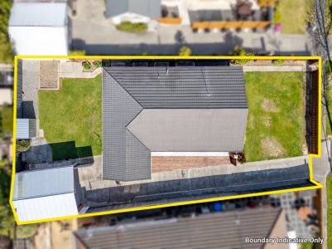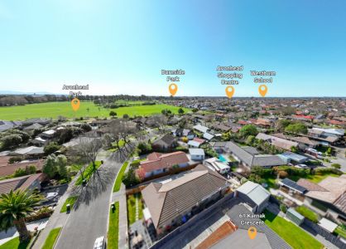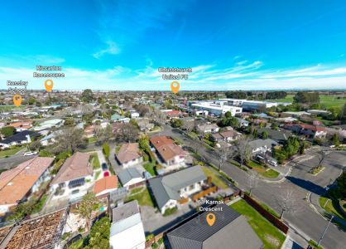61 Karnak Crescent, Russley, Christchurch 8042
* SOLD * DEADLINE BROUGHT FORWARD
3
1
1
1
1
2
130 m2
601 m2
Deadline Sale BROUGHT FORWARD FROM THE 2nd Oct (unless sold prior) TO 19 Sep 2024 at 3:00pm
A wonderful home awaits your inspection at 61 Karnak Crescent. Situated in a fantastic location, this is a home that oozes character and style from an era that built them with longevity in mind. Sunlight streams through the extra height double glazed windows and ranch sliders evoking a sense of spaciousness in the open plan living area. The extra height stud with beamed ceilings are an additional feature which will be appreciated by those not looking for a home that is just like all the rest.
Features at a glance:
- Attractive 1980's brick home
- 3 double bedrooms with large wardrobes plus a 4th bedroom/study with a built-in robe
- Spacious open plan living
- Logically designed kitchen with extra large pantry storage
- Double glazed living areas and bedrooms
- Heat pump, ceiling fan and hallway heater for year round comfort
- Family bathroom includes a bath
- Separate toilet
- Separate laundry with abundant storage
- Double garage with remote control access
- Easy-care 601sqm(approx) section with a garden shed
- Large patio and deck
- LIM provided
Being well serviced by amenities and situated close to the Avonhead Shopping Centre, Upper Riccarton, Yaldhurst, The Hub Hornby and the airport will make this home a popular choice. My owner is excited for a new family to come and make this home their own.
ALL OFFERS NOW PRESENTED 3PM, THURSDAY 19TH SEPTEMBER 2024.
Contact Megan on 021 150 9357 today!
Please be aware that this information has been sourced from third parties including Property-Guru, RPNZ, regional councils, and other sources and we have not been able to independently verify the accuracy of the same. Land and Floor area measurements are approximate and boundary lines as indicative only.
specifics
Address 61 Karnak Crescent, Russley, Christchurch 8042
Price Deadline Sale BROUGHT FORWARD FROM THE 2nd Oct (unless sold prior) TO, 19 Sep 2024 3:00pm
Type Residential - House
Bedrooms 3 Bedrooms
Living Rooms 1 Living Room
Bathrooms 1 Bathroom, 1 Separate Toilet
Study/Office 1 Home Office/Study
Parking 2 Car Garaging & 2 Offstreet.
Floor Area 130 m2
Land Area 601 m2
Listing ID TRC23934
Property Documents
Sales Consultant
Megan Doyle
m. 021 150 9357
p. (03) 940 9797
megan@totalrealty.co.nz Licensed under the REAA 2008


