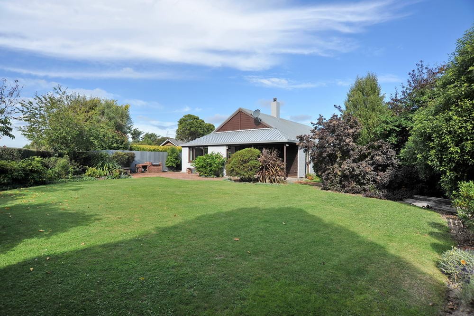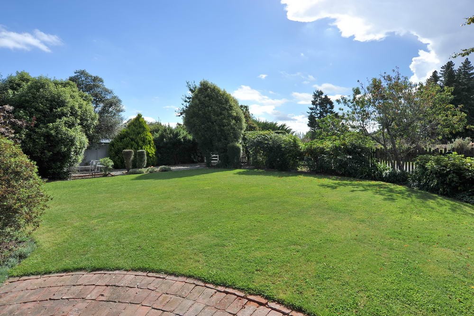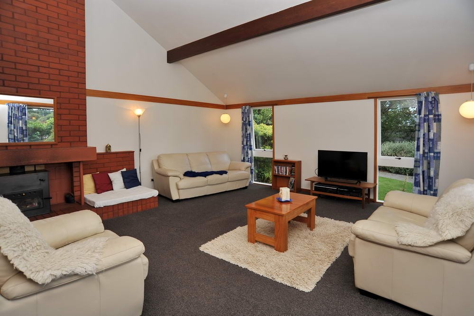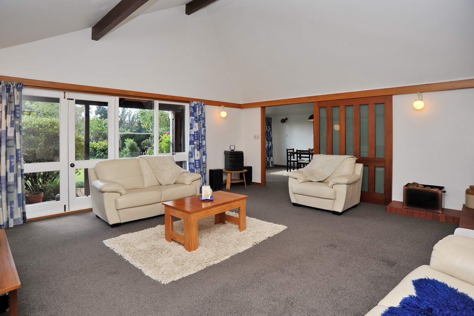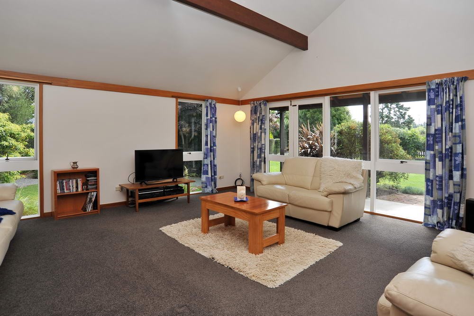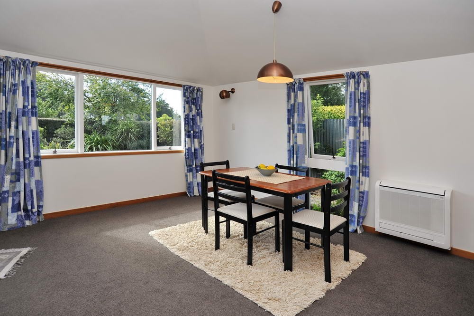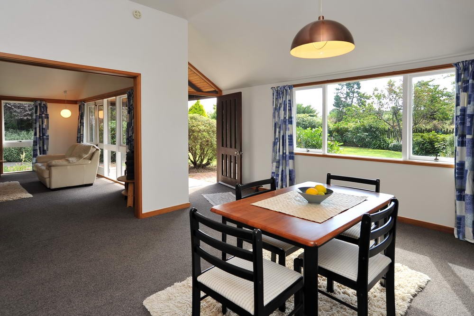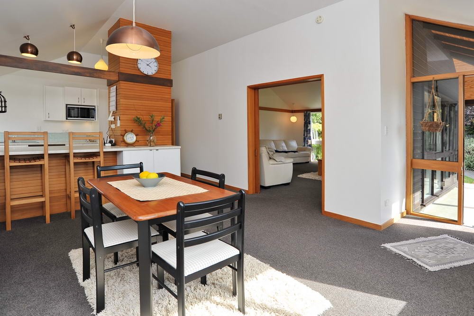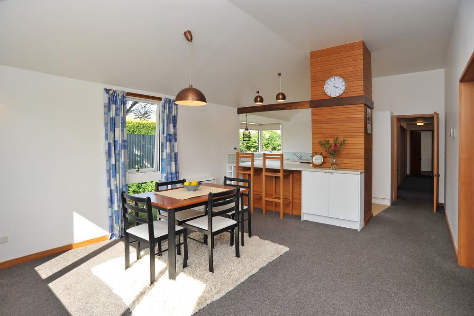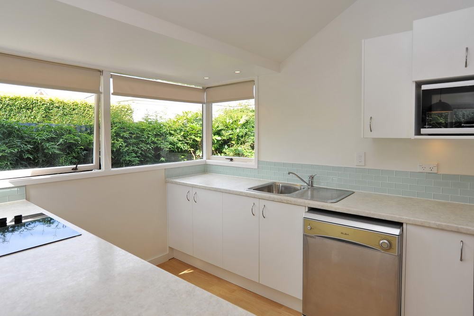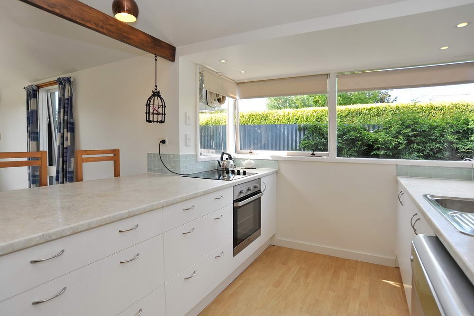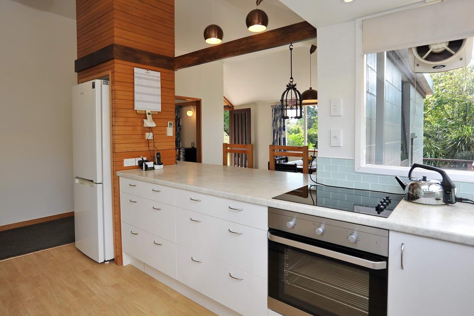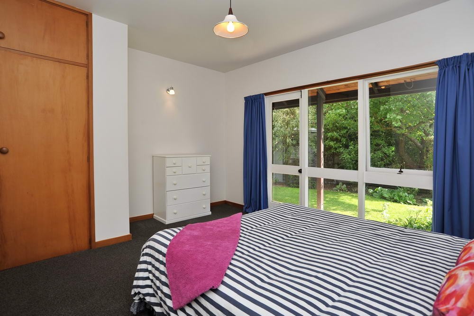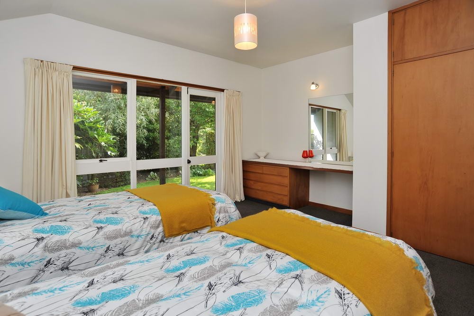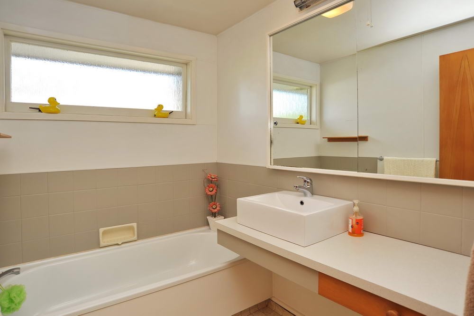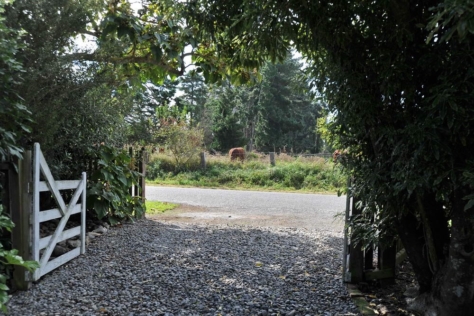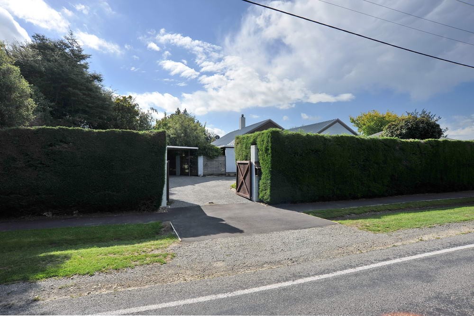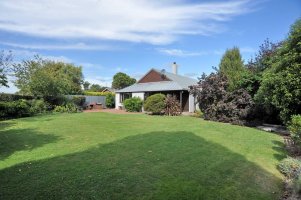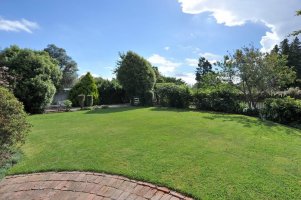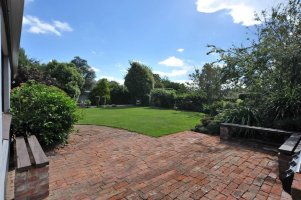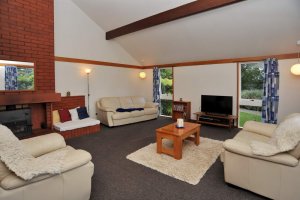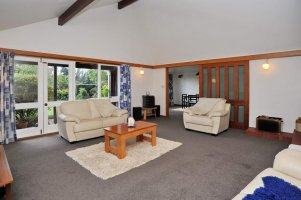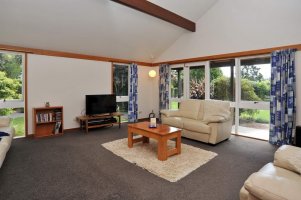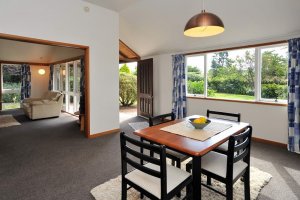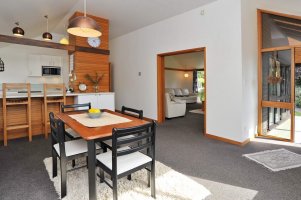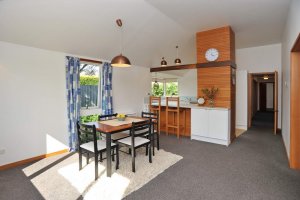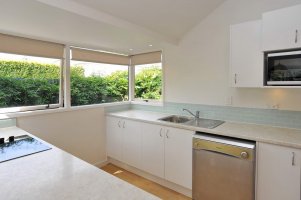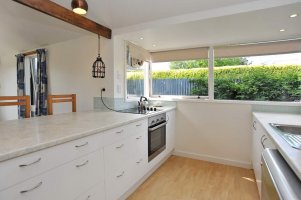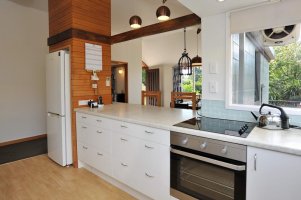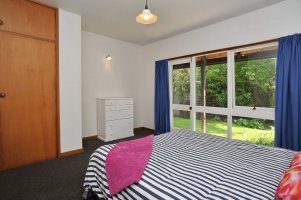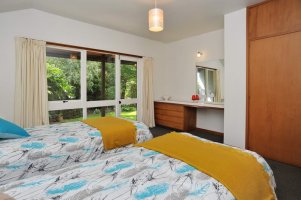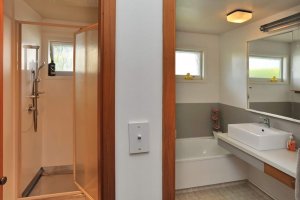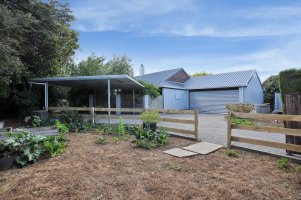611 Upper Sefton Road, Sefton 7477
Your Place In The Country
3
1
1
2
190 m2
932 m2
Negotiable Over $435,000
OPEN HOME:- Viewings By Appointment
This 1970’s, 190m2 block and cedar home has a contemporary feel and sits on a beautifully landscaped 932m2 section in Sefton Village. The bonus is it has 2 road frontages. An enchanting walkway leads you to the home which enjoys a 3 year old kitchen with breakfast bar, dishwasher, wine rack, under bench oven, electric hobs, microwave shelf and pantry. The adjoining spacious dining enjoys a lovely serene garden and rural outlook and sports a floor mounted heat pump. The large lounge has French doors to a covered terrace and a log burner with feature brick surround and high pitched beamed ceiling. There are 3 spacious bedrooms all with robes and two with access to a covered terrace with garden outlook. There is a separate shower room, bathroom, separate toilet and laundry with great storage. An attached double garage and a bonus double carport plus great off street parking will appeal to the family with plenty of vehicles. The gardens are very established with a rural outlook. Out from the dining there’s a dedicated brick BBQ area with built in seating. A garden/woodshed, vege garden and in ground water storage in a bonus. The home has been newly carpeted.
Being close to the school and domain is a bonus and the property is only a 10 minute drive to either Rangiora or Amberley for great shopping. This will not disappoint.
Please be aware that this information has been sourced from third parties including Property-Guru, RPNZ, regional councils, and other sources and we have not been able to independently verify the accuracy of the same. Land and Floor area measurements are approximate and boundary lines as indicative only.
specifics
Address 611 Upper Sefton Road, Sefton 7477
Price Enquiries Over $435,000
Type Residential - House
Bedrooms 3 Bedrooms
Bathrooms 1 Bathroom, 1 Separate Toilet
Parking 2 Car Garaging & 2 Carport & Lockup & Internal Access.
Floor Area 190 m2
Land Area 932 m2
Listing ID TRC18012
Sales Consultant
Greg Hyam
m. 027 573 5888
p. (03) 940 9797
greg@totalrealty.co.nz Licensed under the REAA 2008


