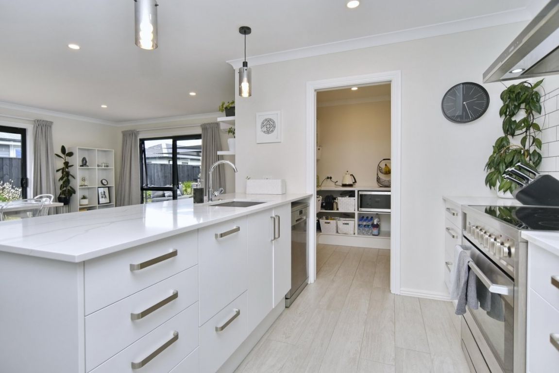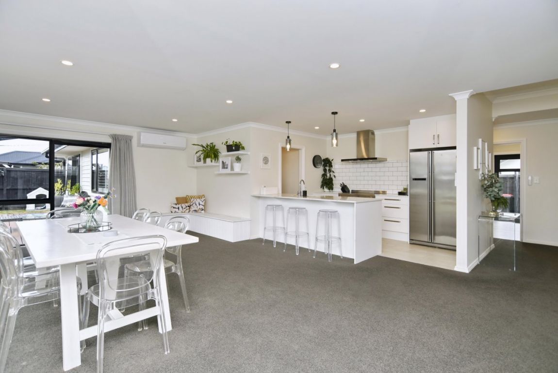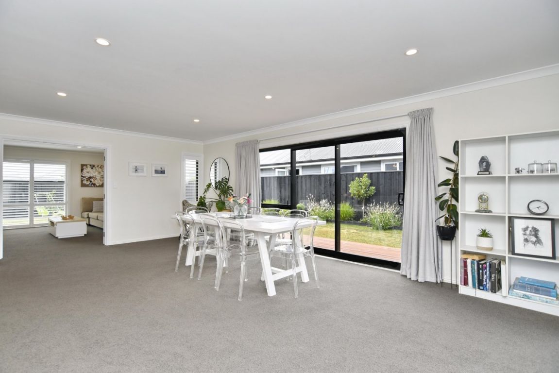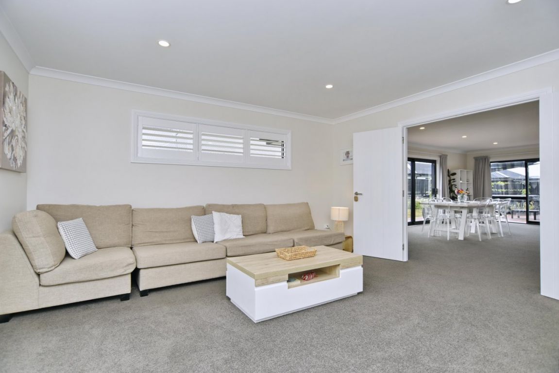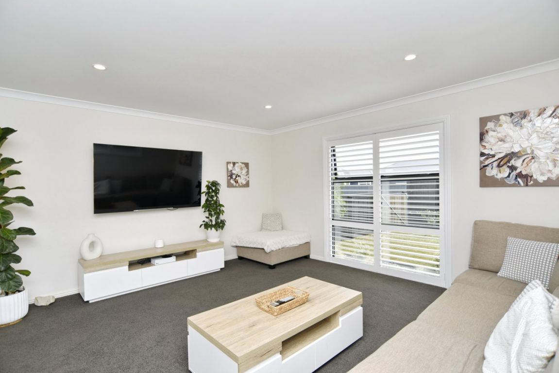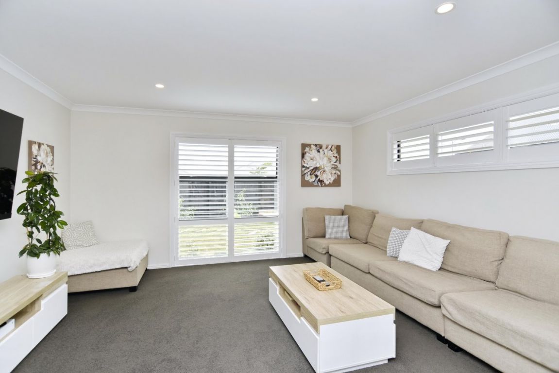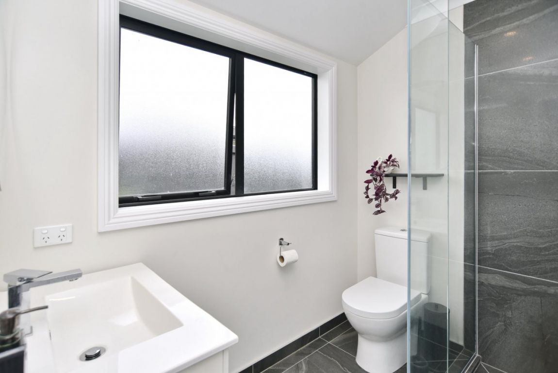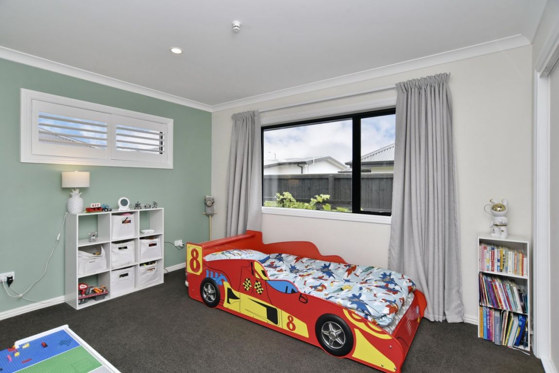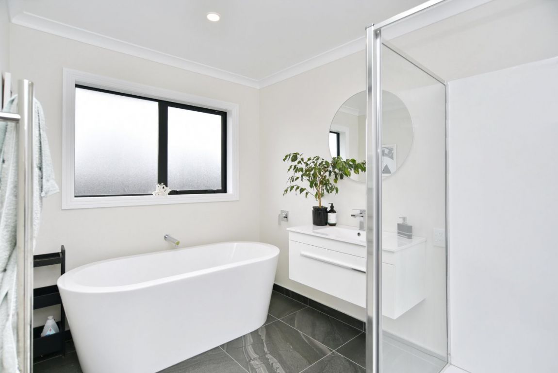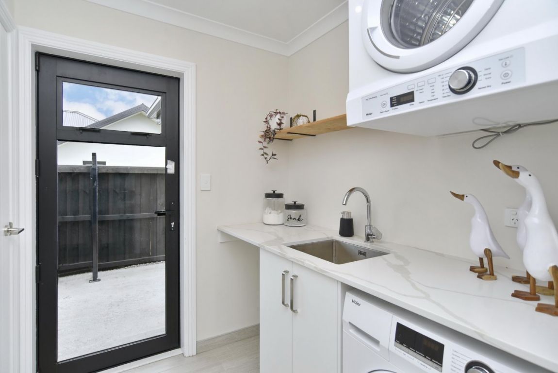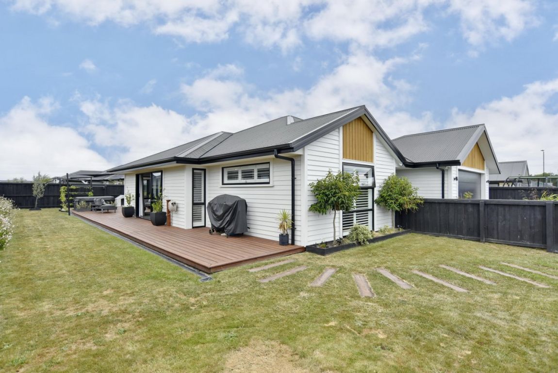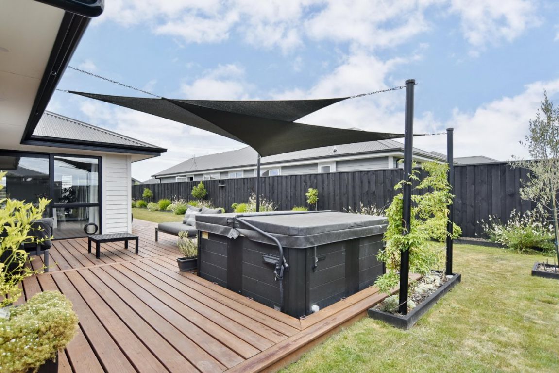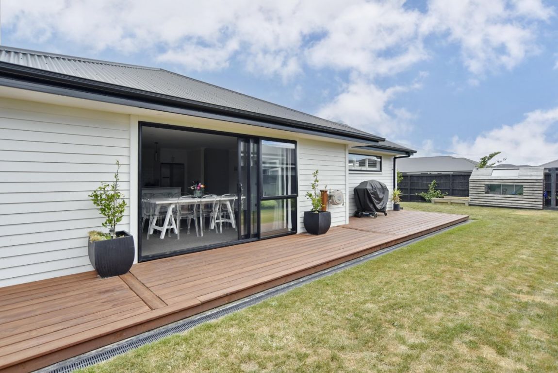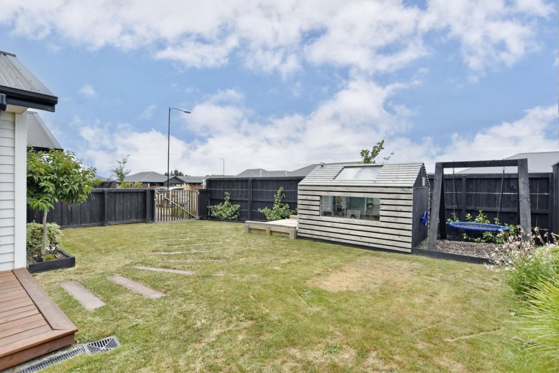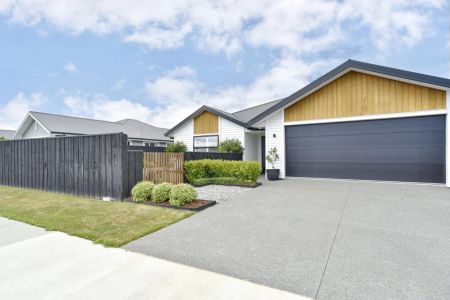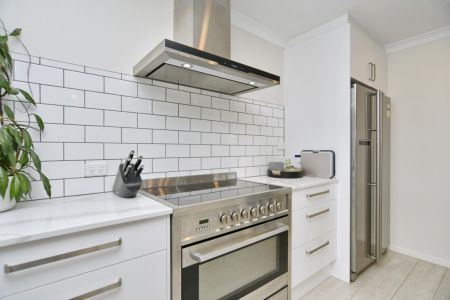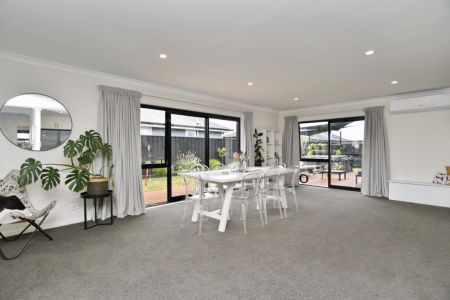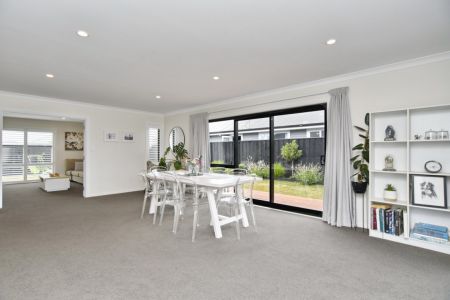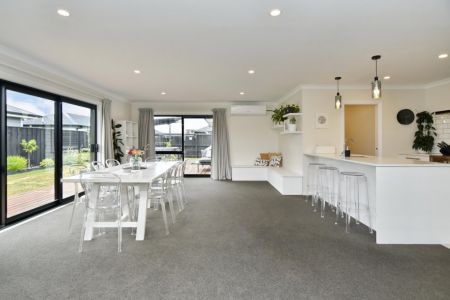65 MacPhail Avenue, Rangiora 7400
* SOLD * Dare to Compare
4
2
2
2
2
212 m2
600 m2
Negotiable Over $829,000
Welcome to your new home, built in late 2021. This Linea clad residence is sure to impress.
Features:
4 Double Bedrooms - The master bedroom is complemented by a walk-in robe and tiled ensuite.
The heart of the home is an open plan dining/family room, seamlessly flowing onto extensive decking that runs down the entire side of the home.
A sought-after second lounge provides additional space for entertaining or quiet family time.
The family bathroom offers a serene escape with a freestanding bath and a separate shower. A separate laundry is a sought after feature.
Generous storage spaces throughout, ensuring a clutter-free and organized living environment.
The kitchen is a culinary delight featuring stone benchtops, a 900mm freestanding oven, and a convenient walk-in pantry.
The decking hosts a sunken spa, accessible through a slider off the master bedroom, creating a perfect oasis for relaxation.
Two heat pumps and double-glazed joinery provide year-round comfort.
The fully fenced property ensures a safe and secure environment. Kids will love the playhouse and sandpit.
With an insulated auto door, the internal garage offers convenience and security.
Very handy to the main Rangiora precinct, cafes, supermarkets, and more.
Seize the Opportunity: Embrace modern living in this exquisite home.
Russell Hume - #1 Total Realty Individual Agent 2024
Executive Home/Lifestyle Property Specialist
Please be aware that this information has been sourced from third parties including Property-Guru, RPNZ, regional councils, and other sources and we have not been able to independently verify the accuracy of the same. Land and Floor area measurements are approximate and boundary lines as indicative only.
specifics
Address 65 MacPhail Avenue, Rangiora 7400
Price Negotiable Over $829,000
Type Residential - House
Bedrooms 4 Bedrooms
Living Rooms 2 Living Rooms
Bathrooms 1 Bathroom, 1 Ensuite, 1 Separate Toilet
Parking 2 Car Garaging & Internal Access.
Floor Area 212 m2
Land Area 600 m2
Listing ID TRC23380
Sales Consultant
Russell Hume
m. 021 347 823
p. (03) 940 9797
russell@totalrealty.co.nz Licensed under the REAA 2008





