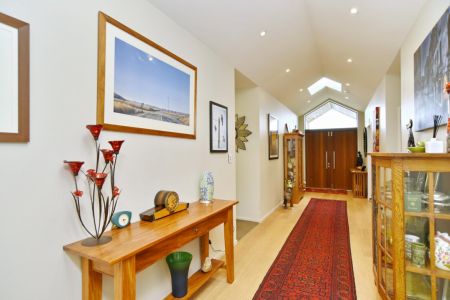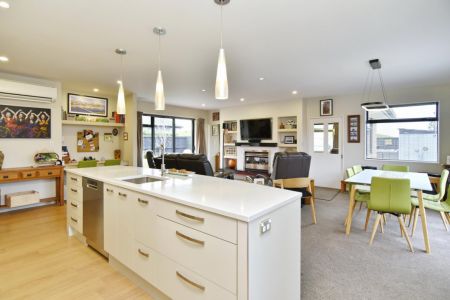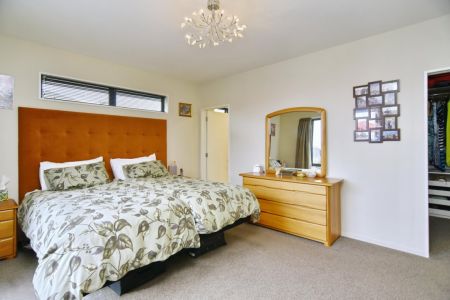67 Sterling Crescent, Kaiapoi 7630
* SOLD * Superb Family Home With Solar Panels
4
1
2
2
2
2
242 m2
762 m2
Negotiable Over $879,000
Situated in the sought after Sovereign Palms is this fabulous post quake family home which offers you so much.
As you enter you will be impressed with the spacious entrance way which has a pitched ceiling and lots of feature lighting.
This well - configured home boasts four bedrooms, master has ensuite plus a walk in robe.
The well appointed kitchen gives plenty of space for the cook. With all the mod cons cooking will no longer be a chore with the double oven, gas hob, range-hood, dishwasher, a double plumbed fridge (negotiable), a walk in pantry plus engineered stone benchtop.
The dining/living area are complimented by a formal lounge and a dual gas fire heats the two living areas as well as a heat-pump.
There are so many extras here including an EV charger and battery, approx 23 solar panels making, that power bill very affordable, gas hot water, DVS (disconnected), loads of storage throughout, a study nook and 3 outside power points.
Fabulous outdoor flow to two patios which capture the morning and afternoon sun, making the perfect spot for those barbecues. Or relax in the spa pool after a hard day at work.
The rear garden is fully fenced, well established with a glasshouse, some irrigation and a garden shed.
There is gate access to the reserve or a few minutes to the tennis courts.
Internal access garage with an insulated garage door.
This is a very impressive home which is well presented throughout and has good space for the growing family or for the couples who just like a bit of room.
Viewing is highly recommended!
Please be aware that this information has been sourced from third parties including Property-Guru, RPNZ, regional councils, and other sources and we have not been able to independently verify the accuracy of the same. Land and Floor area measurements are approximate and boundary lines as indicative only.
specifics
Address 67 Sterling Crescent, Kaiapoi 7630
Price Negotiable Over $879,000
Type Residential - House
Bedrooms 4 Bedrooms
Living Rooms 2 Living Rooms
Bathrooms 1 Bathroom, 1 Ensuite, 1 Separate Toilet
Study/Office 1 Home Office/Study
Parking 2 Car Garaging & Internal Access.
Floor Area 242 m2
Land Area 762 m2
Listing ID TRC23059
Property Documents
Sales Consultant
Karen Johansson
m. 0275 746 047
p. (03) 940 9797
karenjohansson@totalrealty.co.nz Licensed under the REAA 2008




























































