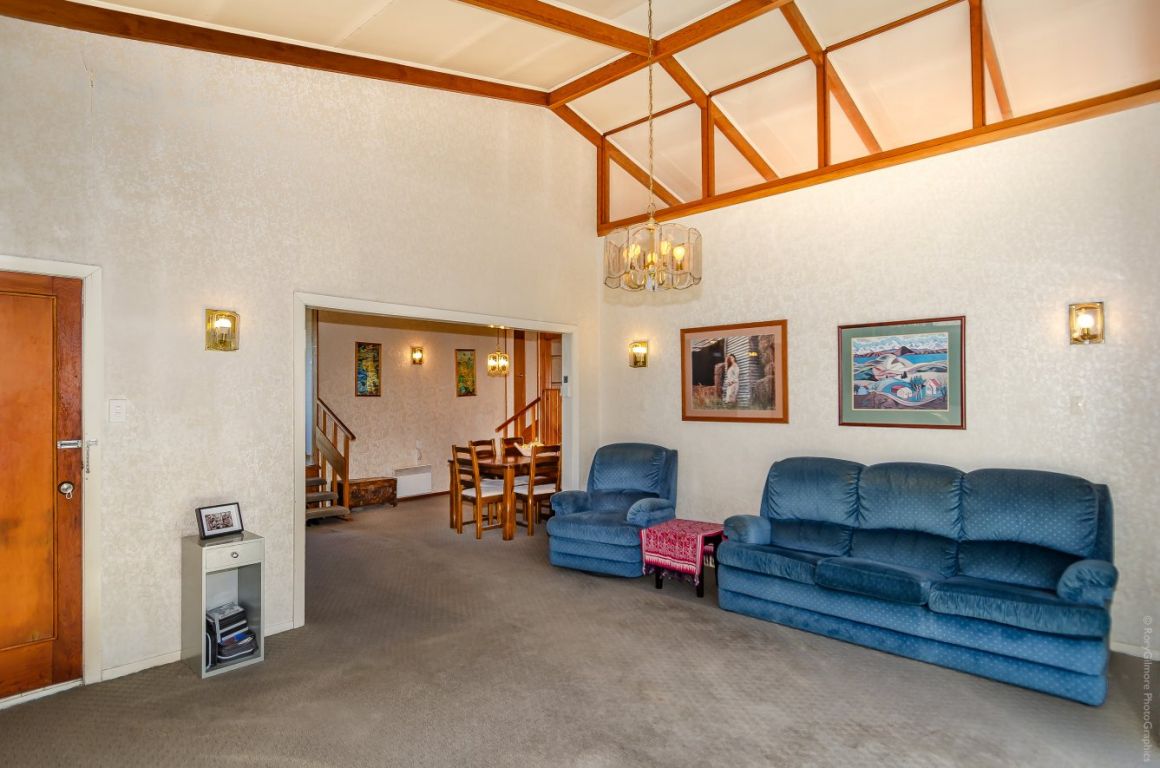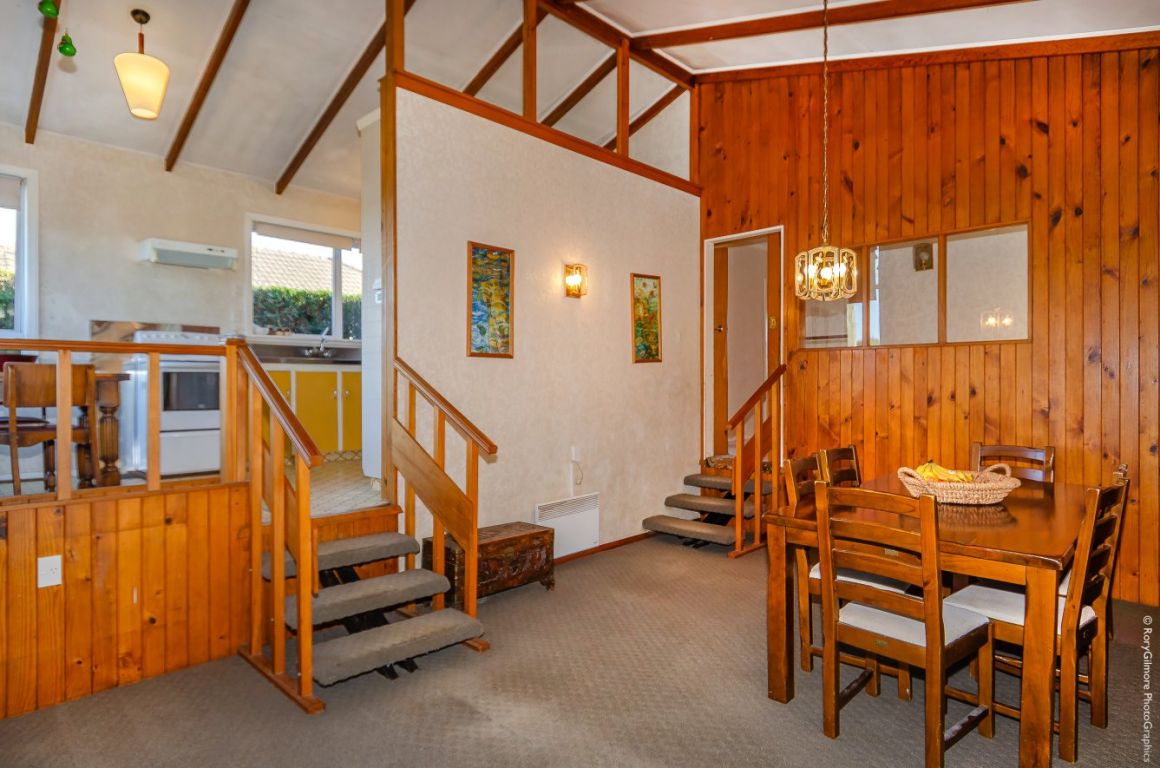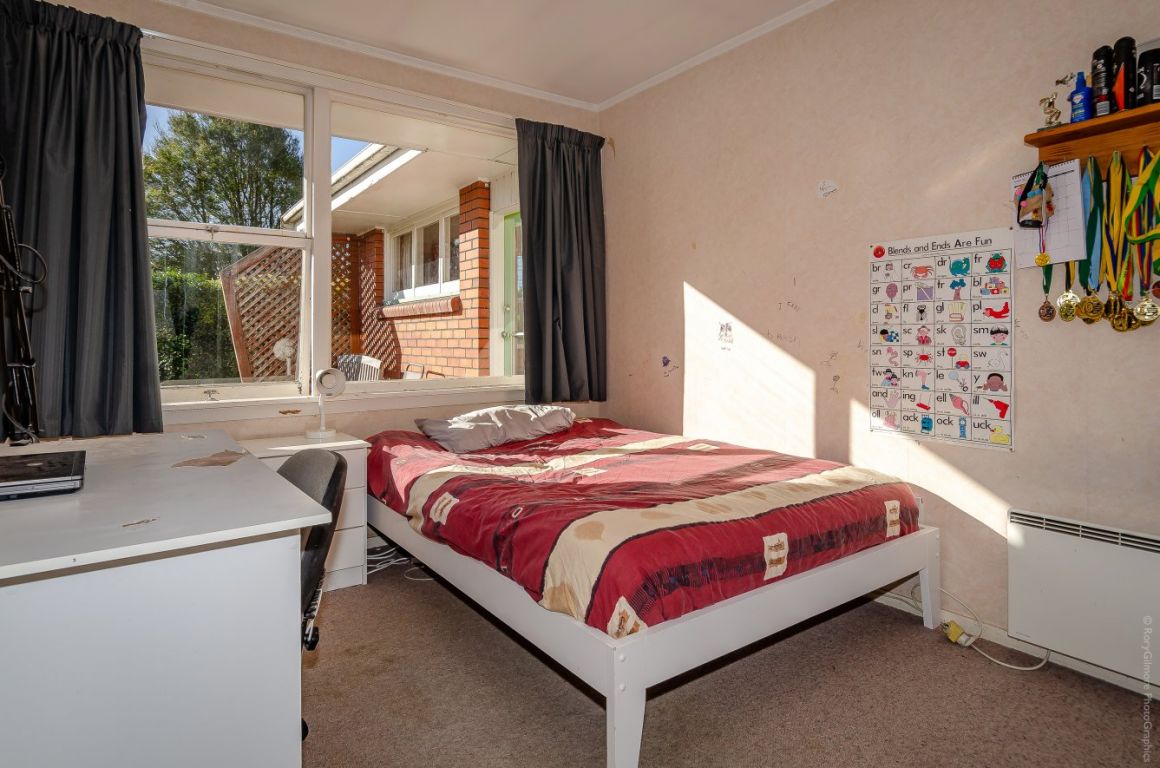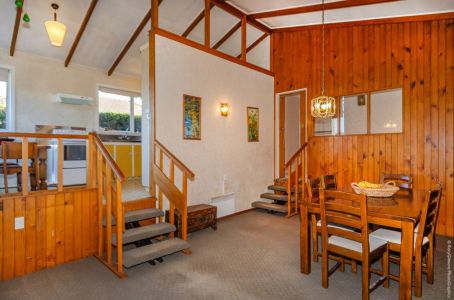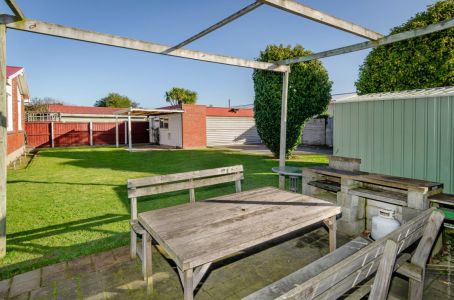7 Armitage Street, Bishopdale, Christchurch 8053
* SOLD * Endless Possibilities in the Burnside High Zone
4
1
1
2
130 m2
728 m2
Are you looking for a spacious home packed with potential and different from a conventional 1960s abode?
Breath some new life into this mid-century four-bedroom house and add value. The original décor is crying out for a makeover. With some careful renovations and updates this has the potential to become a stunning contemporary home.
Featuring expansive open plan living areas with soaring cathedral ceilings and high windows, enhancing the light and space. North facing sliding doors open out to the garden allowing scope to add a deck.
Transform the original kitchen and casual dining area with a revamp, to create a beautiful place for the family to enjoy.
Partial double glazing in the living areas along with a heatpump, gas fire, & panel heaters in each bedroom. Gas hot water.
Four bedrooms including one single currently used as an office.
The double garage has a workshop and an adjacent carport, along with two garden sheds. Occupying a corner section of 728m2, fully fenced, gated and ideal for children and pets. An established border of shrubs provide privacy, and the extensive lawns are perfect for backyard cricket.
Excellent school zones include Burnside and Papanui High Schools, Isleworth Primary. Enjoy the convenience of Bishopdale Mall and all the amenities. Be quick for this family home with endless possibilities. Cash settlement for repairs will transfer to the purchaser.
Request property files lim and Building report.
here:https://www.totalrealty.co.nz/TRC22892#enquire
Please be aware that this information has been sourced from third parties including Property-Guru, RPNZ, regional councils, and other sources and we have not been able to independently verify the accuracy of the same. Land and Floor area measurements are approximate and boundary lines as indicative only.
specifics
Address 7 Armitage Street, Bishopdale, Christchurch 8053
Price Negotiable Over $632,000
Type Residential - House
Bedrooms 4 Bedrooms
Bathrooms 1 Bathroom, 1 Separate Toilet
Parking 2 Car Garaging & 1 Carport.
Floor Area 130 m2
Land Area 728 m2
Listing ID TRC22892
Property Documents
Sales Consultant
Mary-Ann Windle
m. 027 444 0174
p. (03) 940 9797
mary-ann@totalrealty.co.nz Licensed under the REAA 2008









