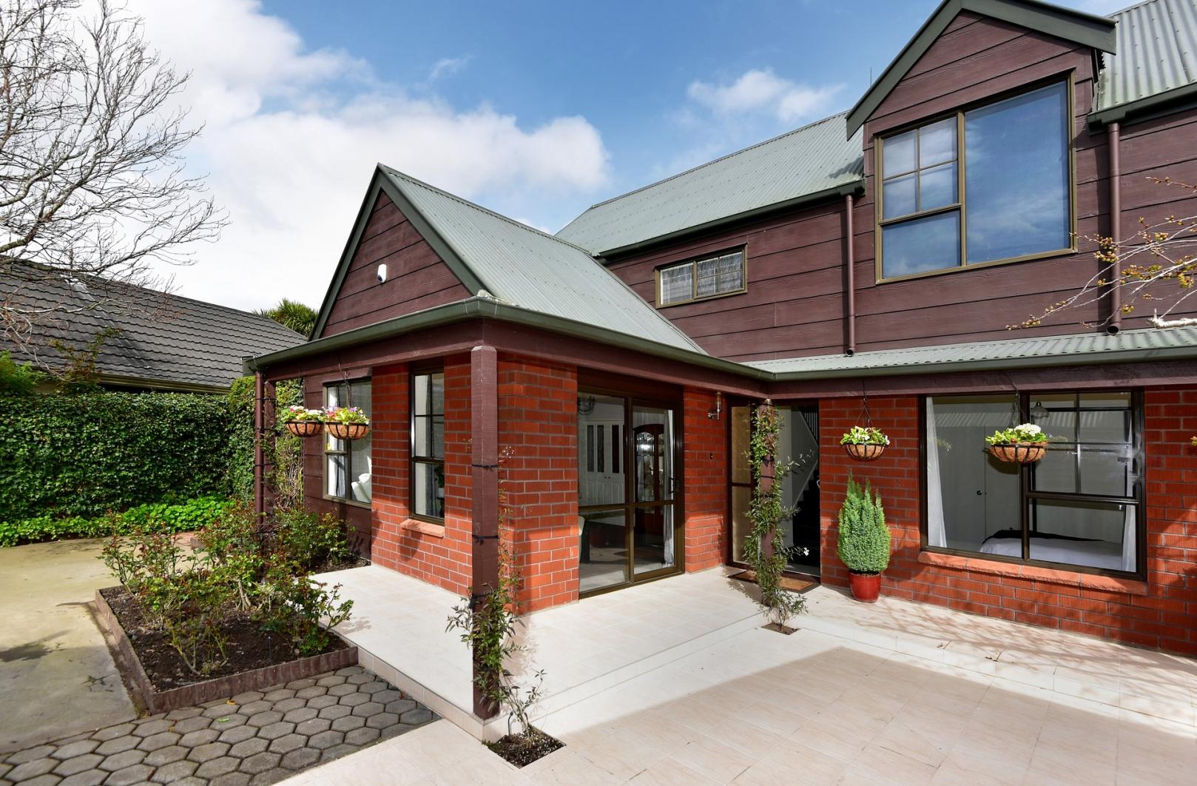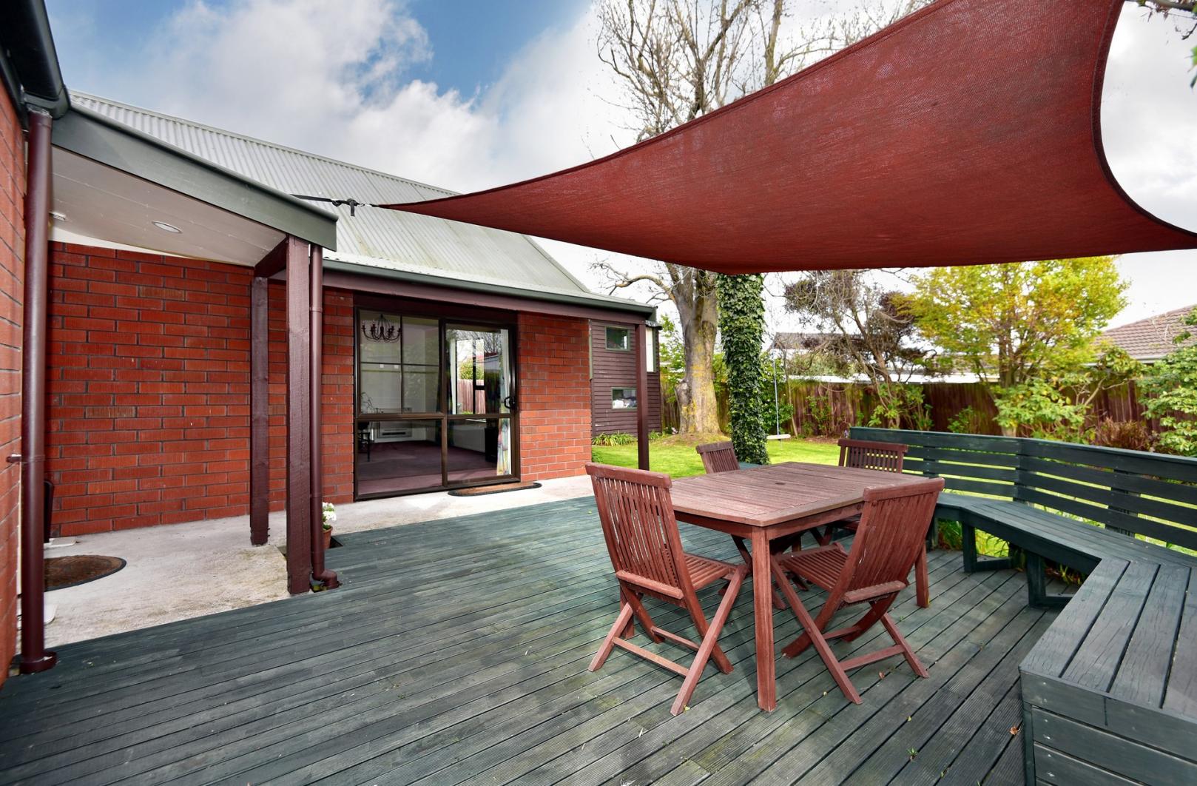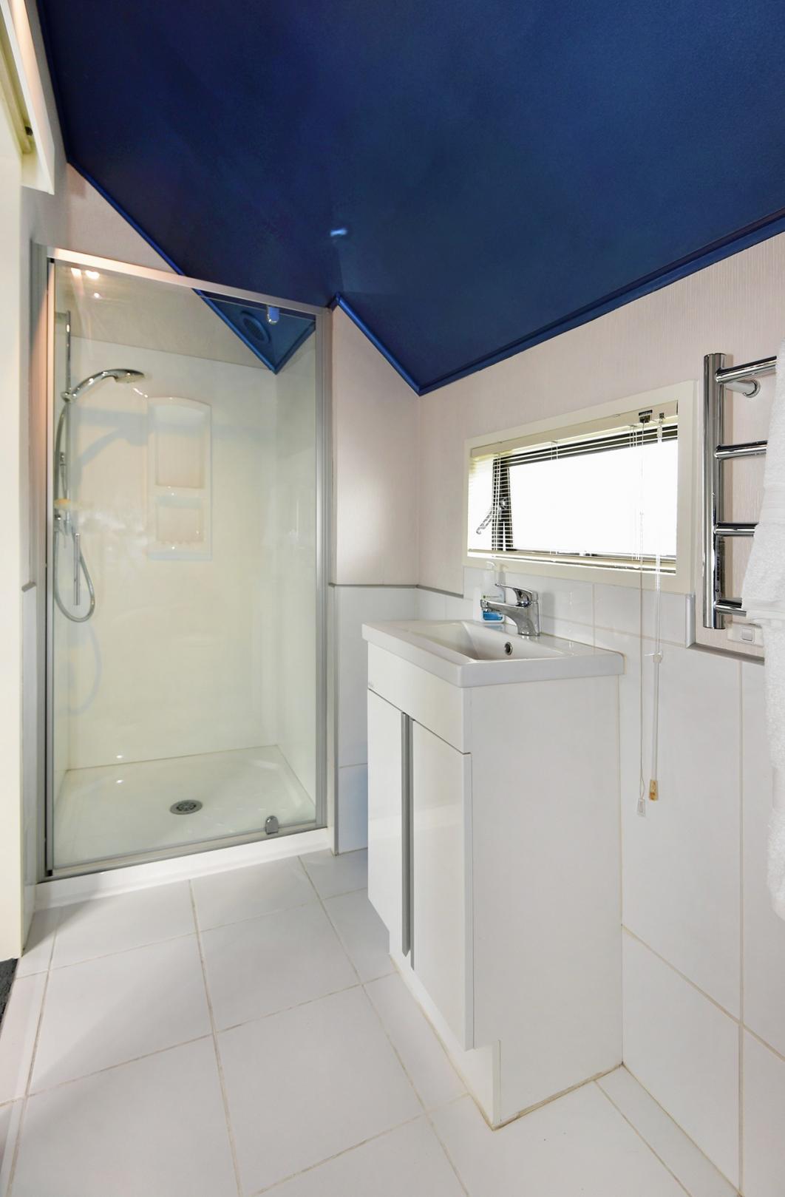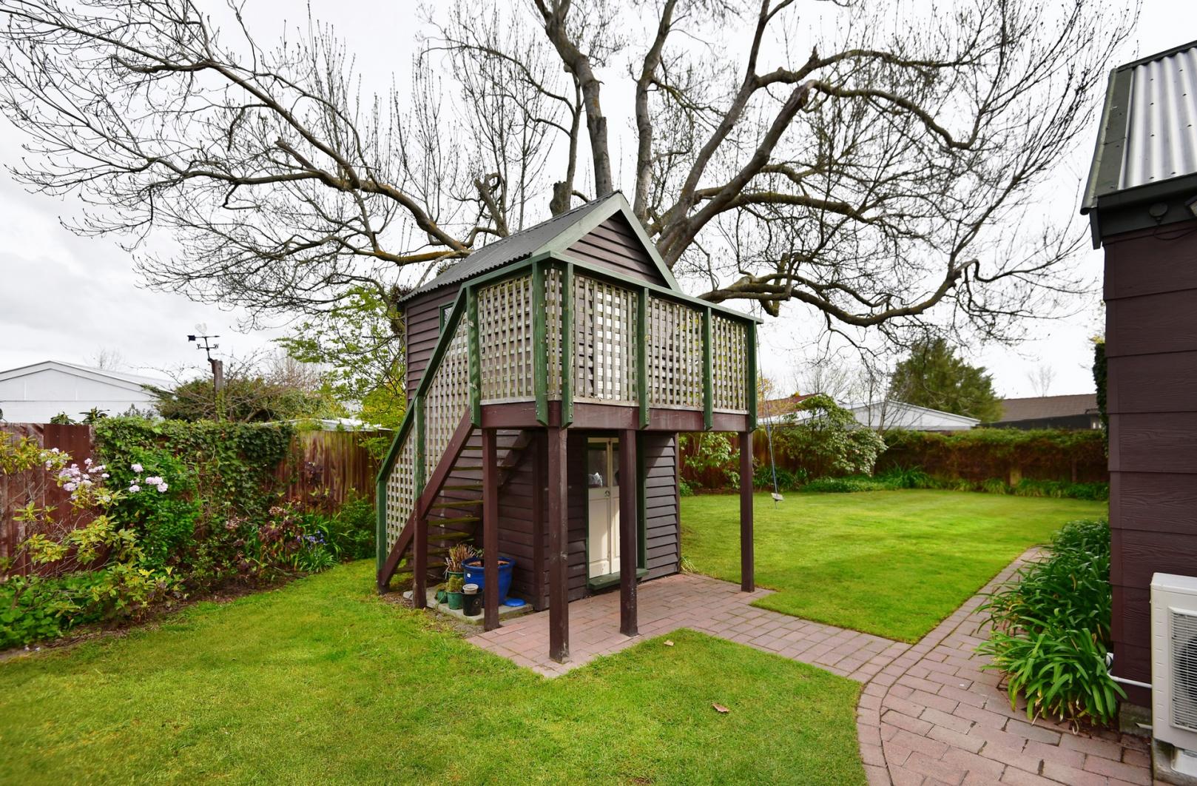7 Manson Place, Russley, Christchurch 8042
An Air of Elegance
4
1
2
2
2
2
210 m2
732 m2
Your heart will melt with the first step in the front door. The owners’ have managed to perfect a dreamy mixture of style and panache and their stunning attention to detail is obvious from the very start.
As you approach the home your eye is drawn to the bed of roses ready to burst into life during summer and the charming hanging baskets filled with colour. This first impression whets your appetite for more tantalising features. Indoors, each room is uniquely individual with perfectly coordinating wall colour, tasteful window coverings and carefully chosen light fittings bringing the house together as a whole. On the ground level there is a separate formal lounge leading through to a dining room which can accommodate an 8 seater dining suite and has access to a courtyard. The fully equipped kitchen is separate and filled with an abundance of natural light. The second spacious family living area will win you over, with its easy flow onto an expansive deck, the perfect setting for outdoor dining – chill at this house! On this level there are two bedrooms serviced by a pristine fully fitted bathroom complete with a spa bath ready to soothe away the day’s stresses.
After inspection downstairs, you’ll know you’re in for something special upstairs and you won’t be disappointed. There is a main bedroom with an ensuite, a second double bedroom plus another room which could be used for guest accommodation or study.
Outdoors, the children will beg you to make this their new home, but you won’t see much of them indoors, they’ll be having a ball playing in the cutest 2 storey playhouse or having fun on the tree swing! When they’re tired of that, the older ones can kick a ball at the park a couple of doors along.
Set in a select cul-de-sac in a sought after suburb is a great place to be, with super schooling choices and shopping options. In a fairy tale, this would be your “Happy Ever After”.
specifics
Address 7 Manson Place, Russley, Christchurch 8042
Price $719,000
Type Residential - House
Bedrooms 4 Bedrooms
Living Rooms 2 Living Rooms
Bathrooms 1 Bathroom, 1 Ensuite, 1 Separate Toilet
Study/Office 1 Home Office/Study
Parking 2 Car Garaging.
Floor Area 210 m2
Land Area 732 m2
Listing ID TRC16573

























































