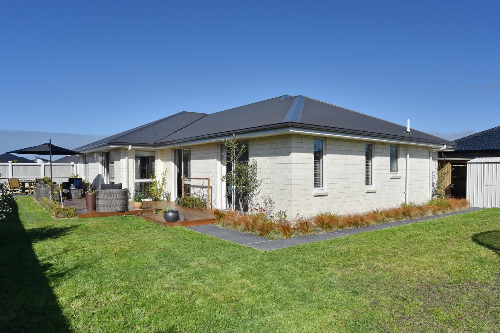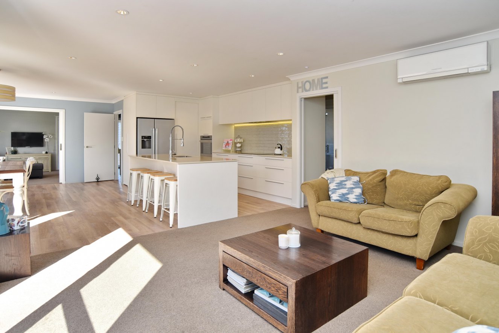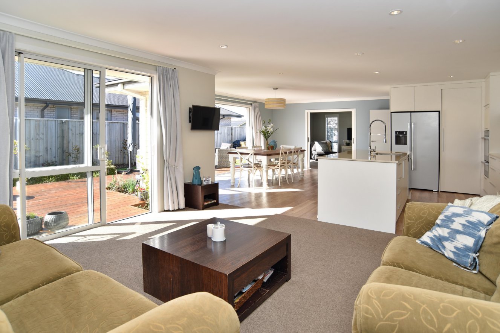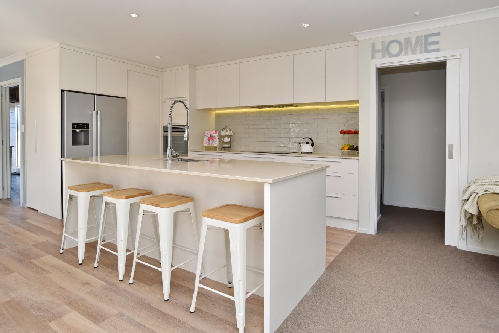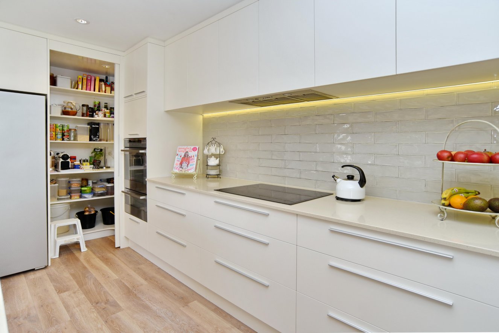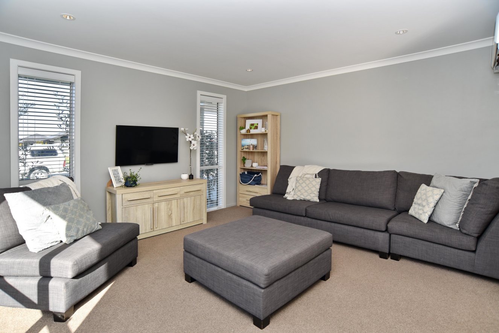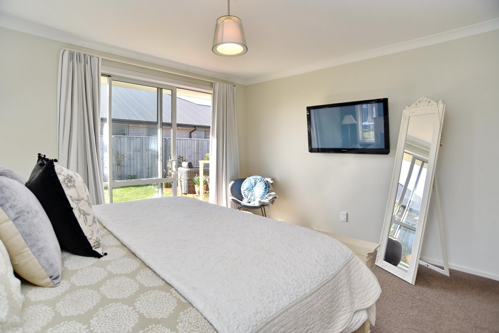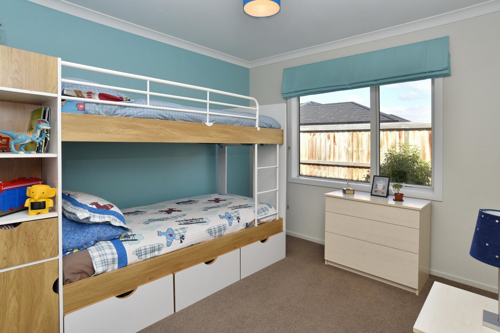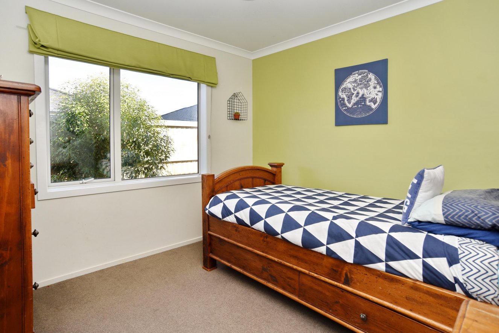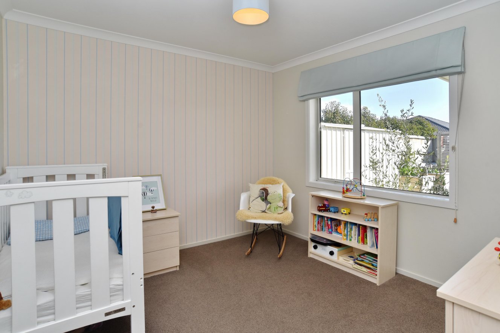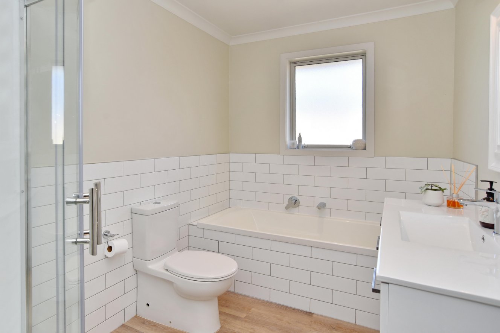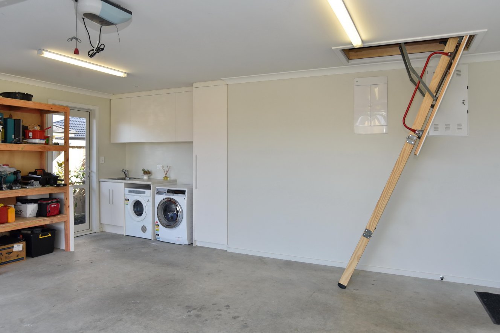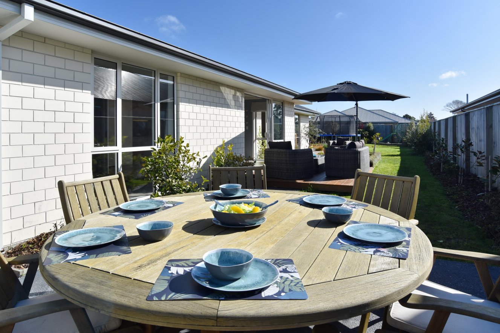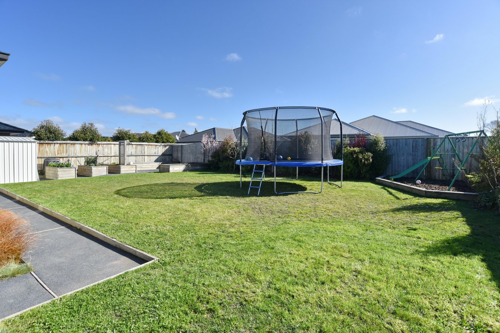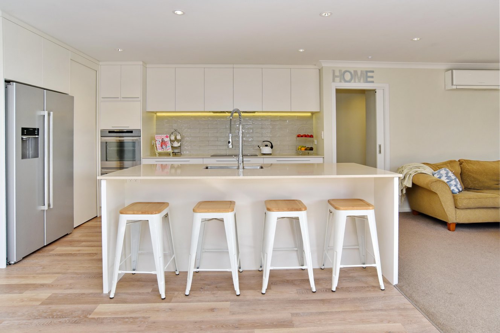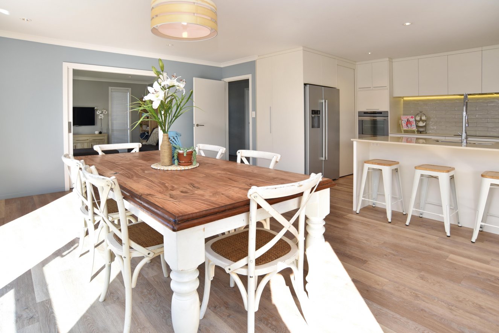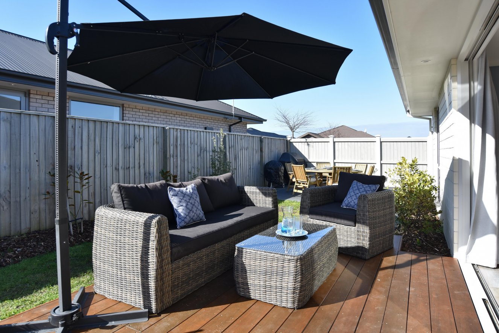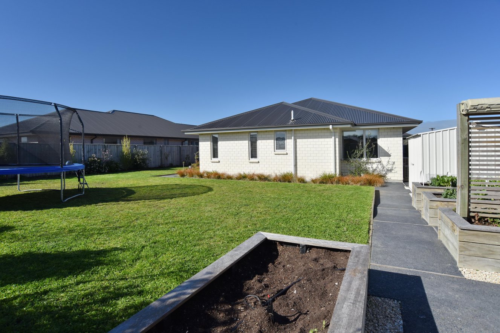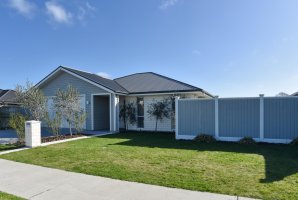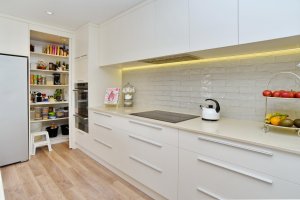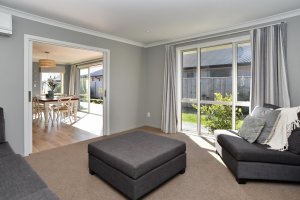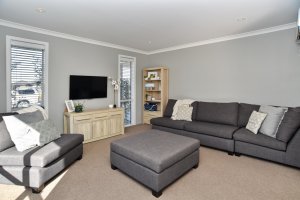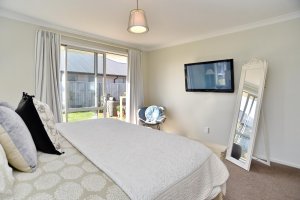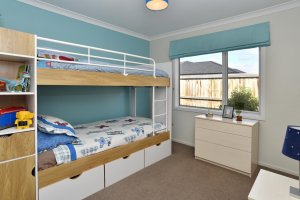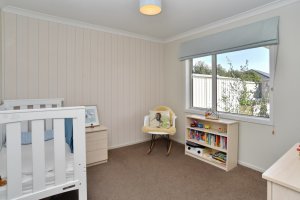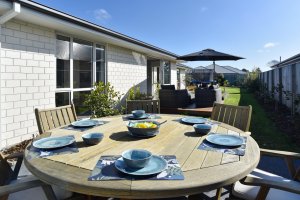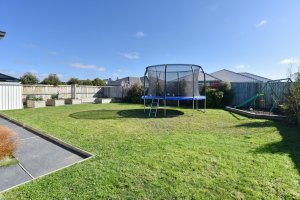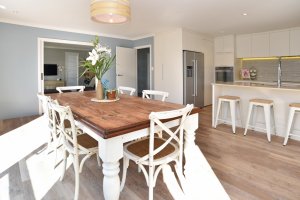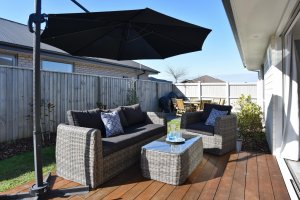7 Wooten Place, Kaiapoi 7630
Sun-sational Family Home
4
1
2
2
2
193 m2
722 m2
Negotiable Over $539,000
Perfect for the growing family, this 4 bedroom, 2 living family home is located in a quiet street close to the pre-school and Jagz café. Stylish throughout, the welcoming front entrance leads through to sundrenched open-plan kitchen, dining & living which is the hub of the home. Two sets of sliders open out to the deck and patio. The kitchen is highly spec’d with quality appliances including a 1 ½ door wall oven, rangehood, induction hob, dishwasher, plus breakfast bar and walk-in pantry. The second lounge is accessed from the dining area and can be closed off from the family room. The 4 bedrooms are all a good size with built-in robes. The master bedroom has walk-in robe, ensuite and access to the deck, continuing the fantastic indoor/outdoor flow of the home. The family bathroom has shower, vanity, toilet and bath with tiled surrounds. The laundry is set back in an alcove in the garage. There is excellent storage with additional attic storage in the garage plus a garden shed with power, and a bike shed. Other features include 3 heatpumps for winter warmth, double glazing, LED lighting, shower domes, garden irrigation and a Rib-raft foundation. Fully fenced for privacy and the security of children and pets, the section has been well laid out including raised planter beds for herbs and vegetables and room for children’s play equipment. This home will also appeal to couples who enjoy a modern easy-care living environment without compromising on space both inside and out. Make sure you take the time to view at the open homes, or phone agents for a private viewing.
Please be aware that this information has been sourced from third parties including Property-Guru, RPNZ, regional councils, and other sources and we have not been able to independently verify the accuracy of the same. Land and Floor area measurements are approximate and boundary lines as indicative only.
specifics
Address 7 Wooten Place, Kaiapoi 7630
Price Negotiable Over $539,000
Type Residential - House
Bedrooms 4 Bedrooms
Living Rooms 1 Living Room
Bathrooms 1 Combined Bath/Toilet, 1 Ensuite
Parking 2 Car Garaging & Internal Access.
Floor Area 193 m2
Land Area 722 m2
Listing ID TRC18403
Sales Consultant
Tracey Petersen
m. 027 220 5990
p. (03) 940 9797
tracey@totalrealty.co.nz Licensed under the REAA 2008Trev Petersen
m. 027 590 8616
p. (03) 940 9797
trevor@totalrealty.co.nz Licensed under the REAA 2008



