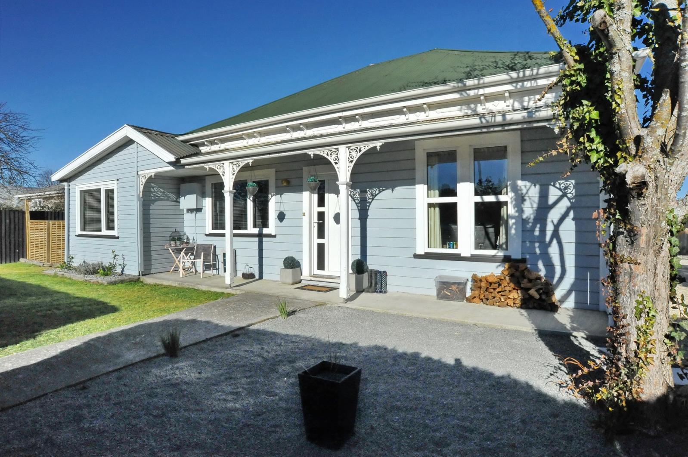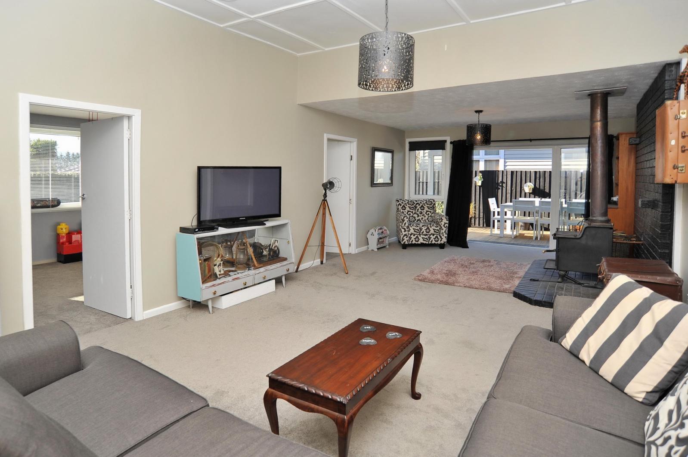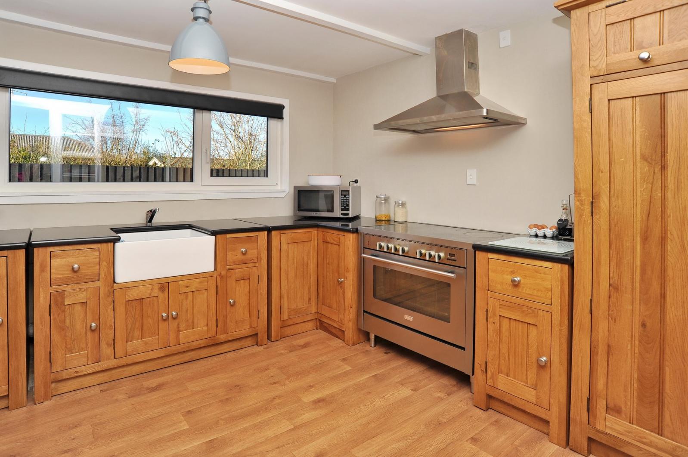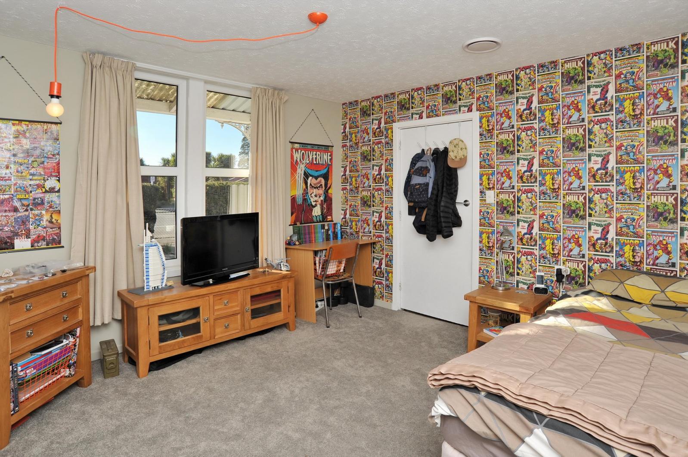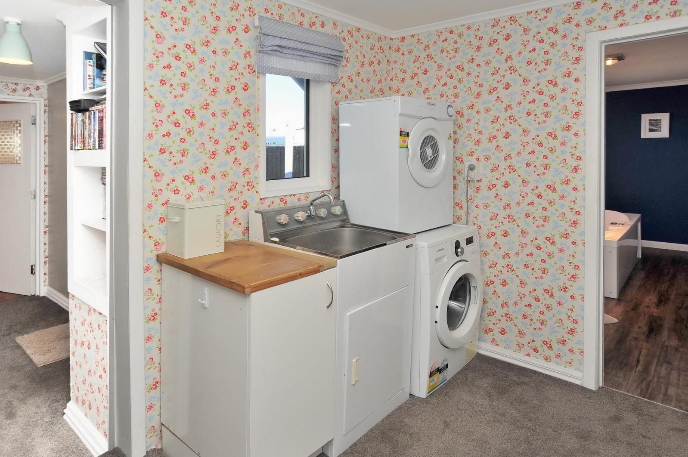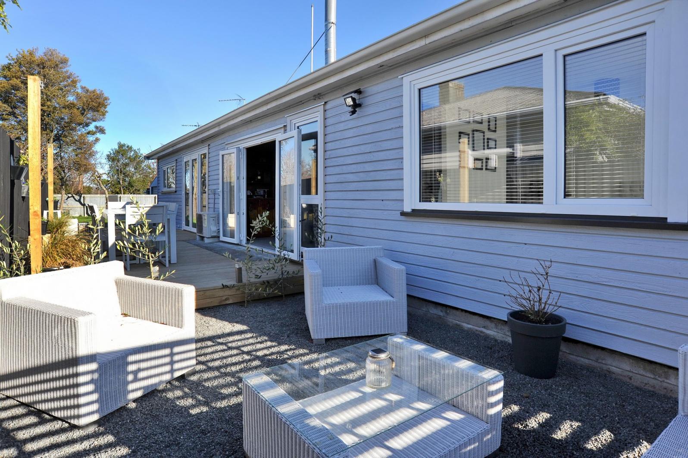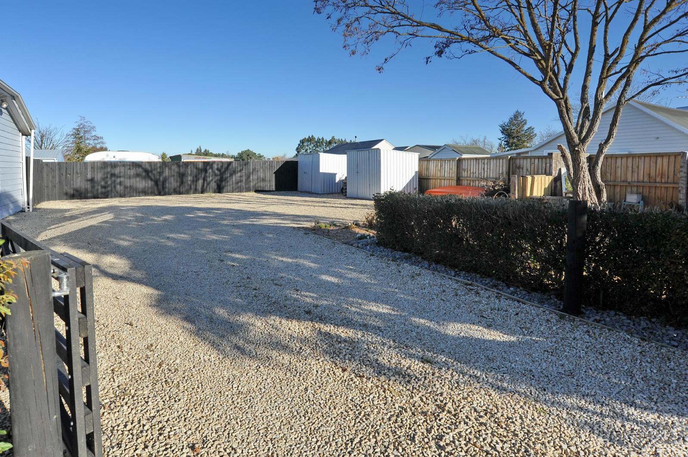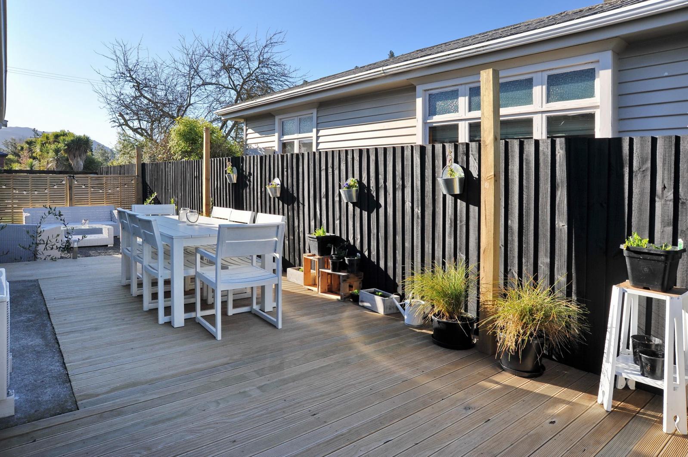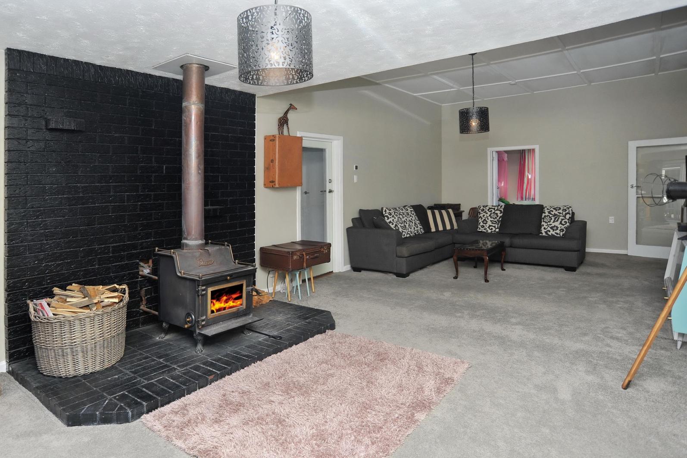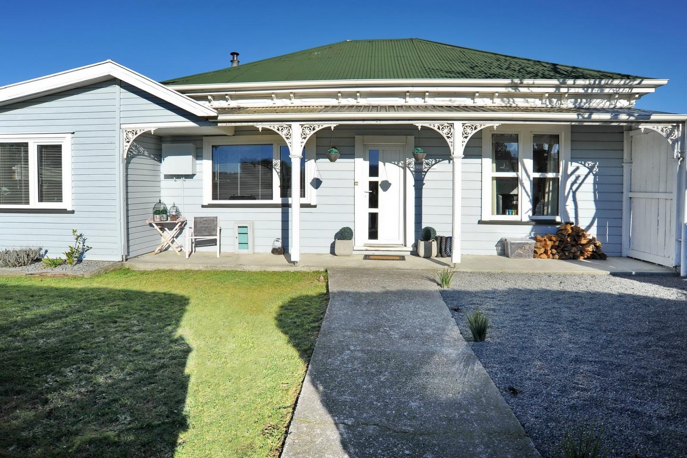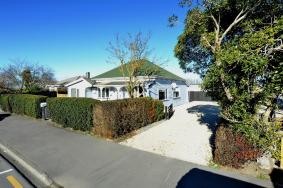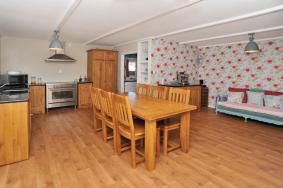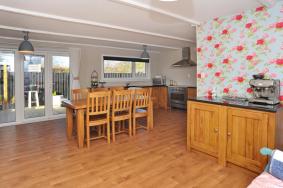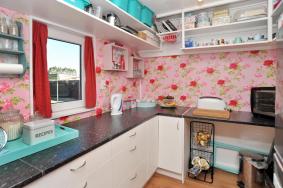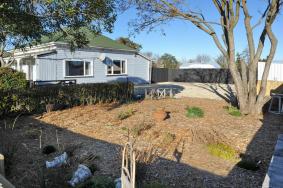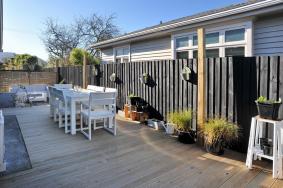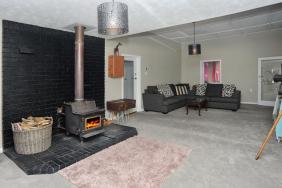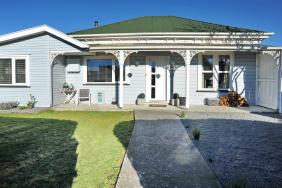71 Main Street, Oxford 7430
Under Offer - A 'Must See' On Main
4
1
1
154 m2
924 m2
UNDER OFFER
The charm of yesteryear has been expertly combined with the modern conveniences of today in this fantastic family home on Main Street within walking distance of the supermarket and all the other local shops, cafes and school.
If you like to have plenty of room to spread out you will find it all right here! The open-plan kitchen/dining and living room has French doors opening to the deck and a path leads out to the back yard. Entertainers will be impressed with the butler’s kitchen (adjacent to the main kitchen) where ample storage and food preparation surfaces are provided.
The separate lounge room is very spacious. French doors open to the decking and courtyard. Three of the four bedrooms open directly off the lounge making them easy to heat in the winter months. The fourth bedroom opens off the front entry hall. The master bedroom has a walk-in wardrobe.
The family bathroom has a large spa bath in which to relax, a vanity with double basins plus a shower cabinet. There is a separate toilet and a separate laundry room. There are ample storage cupboards throughout the house and two garden sheds plus a woodshed take care of all the gardening necessities.
The home is fully double-glazed and there is a heatpump and heat-transfer system in addition to the logburner. The L-shaped section is 924sqm and offers a wide street frontage. While there is no garaging on site, there is room to securely park your vehicles off-street.
While Oxford is picturesque at any time of the year, it is particularly beautiful in the winter with the snow-capped mountains as a backdrop.
Those who like a little romance in their life will be sure to fall in love with the country-style décor and comfort afforded by this lovely home.
specifics
Address 71 Main Street, Oxford 7430
Price Enquiries Over $375,000
Type Residential - House
Bedrooms 4 Bedrooms
Bathrooms 1 Bathroom, 1 Separate Toilet
Parking Not Specified
Floor Area 154 m2
Land Area 924 m2
Listing ID TRC16322
Sales Consultant
Tracey Petersen
m. 027 220 5990
p. (03) 940 9797
tracey@totalrealty.co.nz Licensed under the REAA 2008


