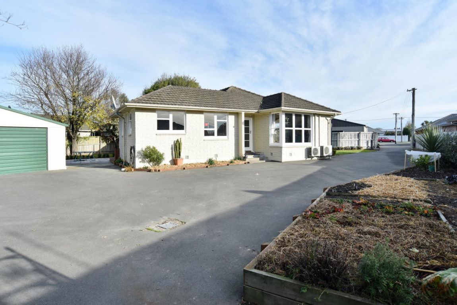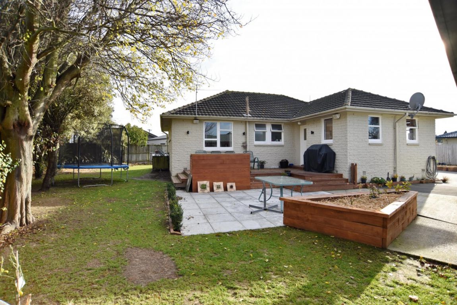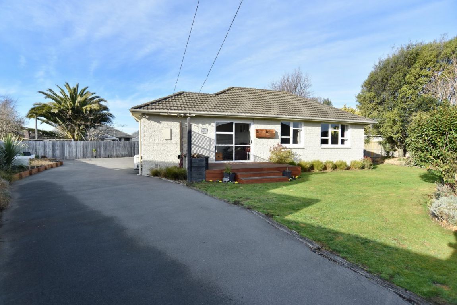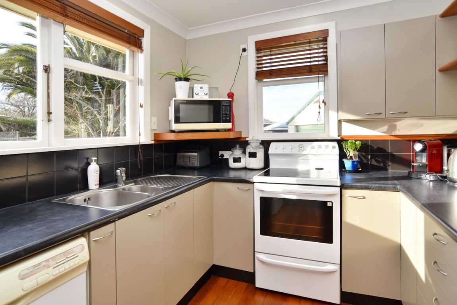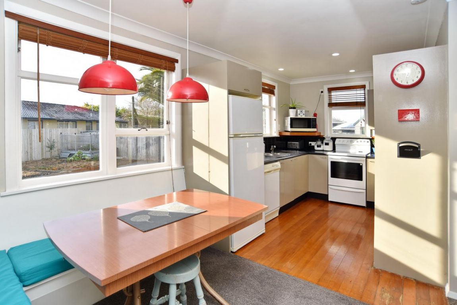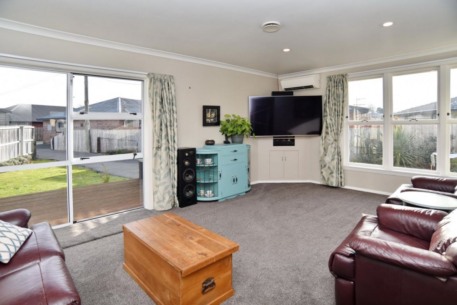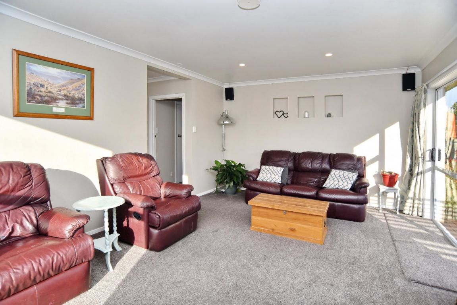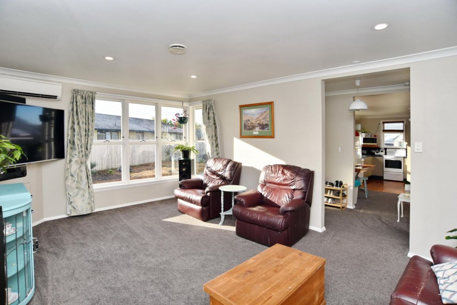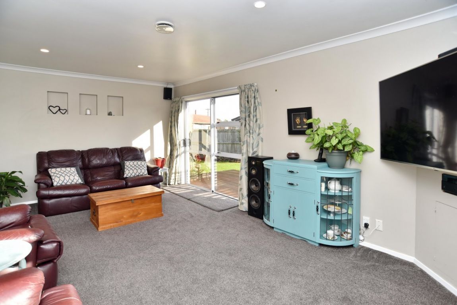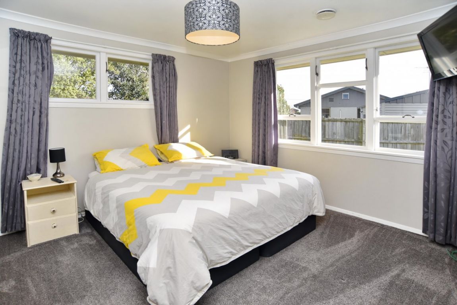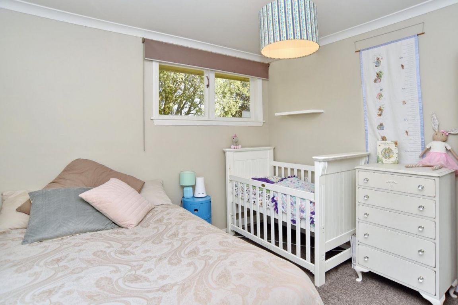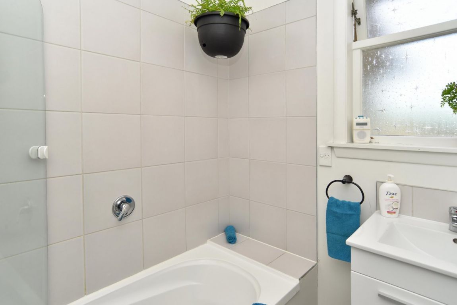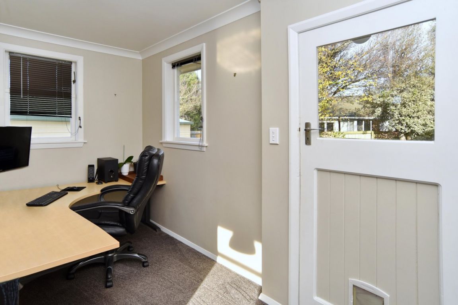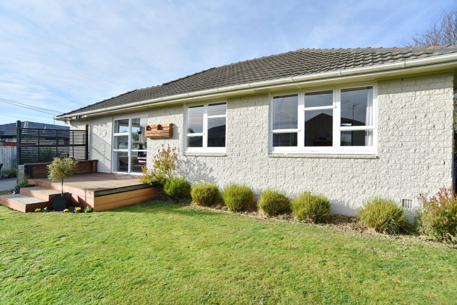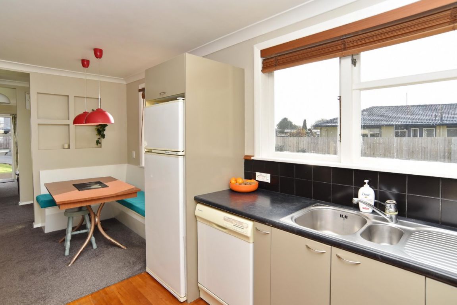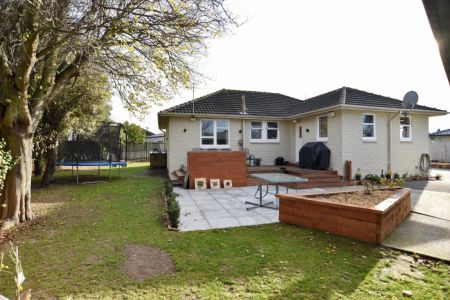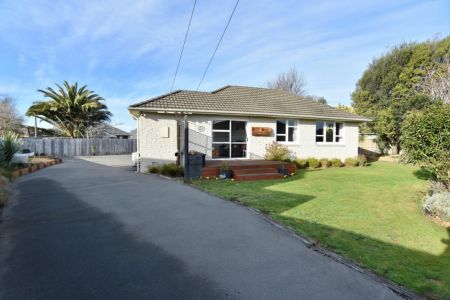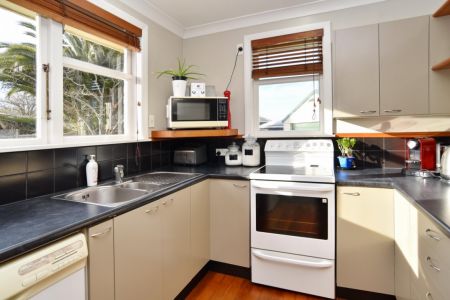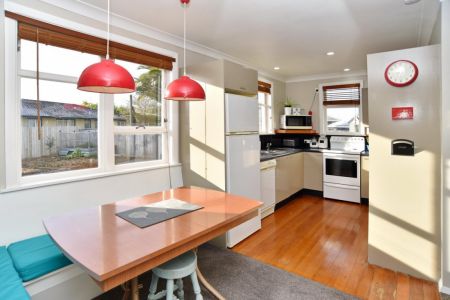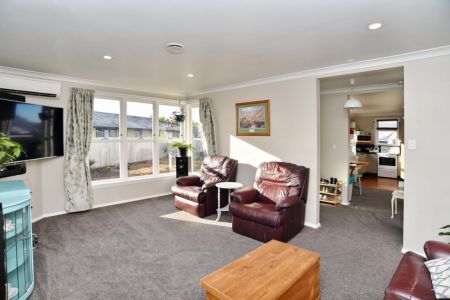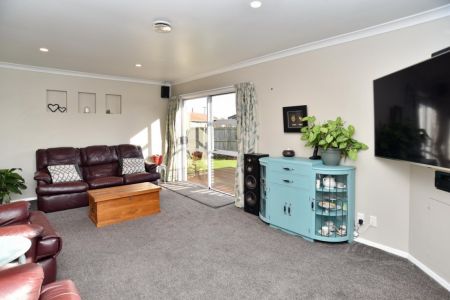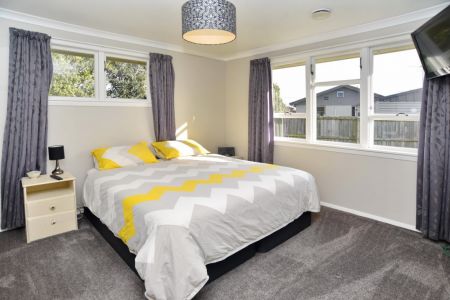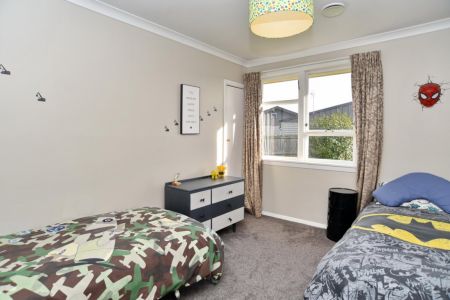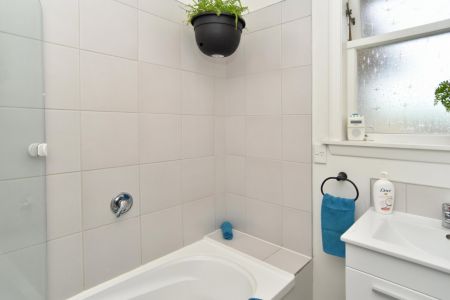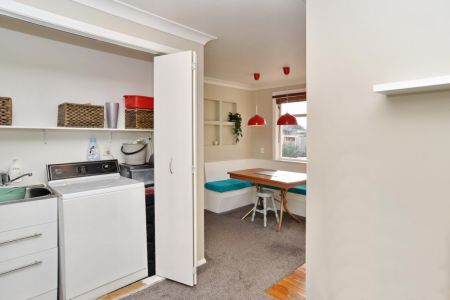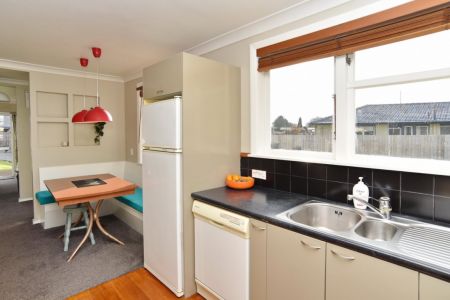74A Highsted Road, Bishopdale, Christchurch 8053
Top Of Your List
3
1
2
110 m2
873 m2
By Negotiation
Nesters and investors pay special attention to this one. Set on 873m2 (approx) rear section, this permanent material, 3 bedroom, brick home has lots of potential. Wonderfully located within walking distance to schools, Bishopdale shops and parks. In good condition throughout having new carpet, HRV system, 2 heat pumps, open plan kitchen/dining flowing through to the lounge with sliding doors to an inviting deck perfect for alfresco entertaining and relaxing. The three bedrooms are all good sized doubles with built in wardrobes. Shower over the bath and vanity in bathroom, separate toilet, great office area off the kitchen and another deck, and large entertaining area out the back of the home for all those Summer days. Large double garaging with workshop space. The section is spacious with plenty of parking and raised garden beds. A fantastic first/second home opportunity in a great family suburb. Don't delay in securing this home.
Deadline closes 9th July 2019 (unless sold prior).
To download the property files go to www.totalrealty.co.nz/listings/TRC19190
Please be aware that this information has been sourced from third parties including Property-Guru, RPNZ, regional councils, and other sources and we have not been able to independently verify the accuracy of the same. Land and Floor area measurements are approximate and boundary lines as indicative only.
specifics
Address 74A Highsted Road, Bishopdale, Christchurch 8053
Price By Negotiation
Type Residential - House
Bedrooms 3 Bedrooms
Bathrooms 1 Bathroom
Parking 2 Car Garaging & Lockup.
Floor Area 110 m2
Land Area 873 m2
Listing ID TRC19190
Property Documents


