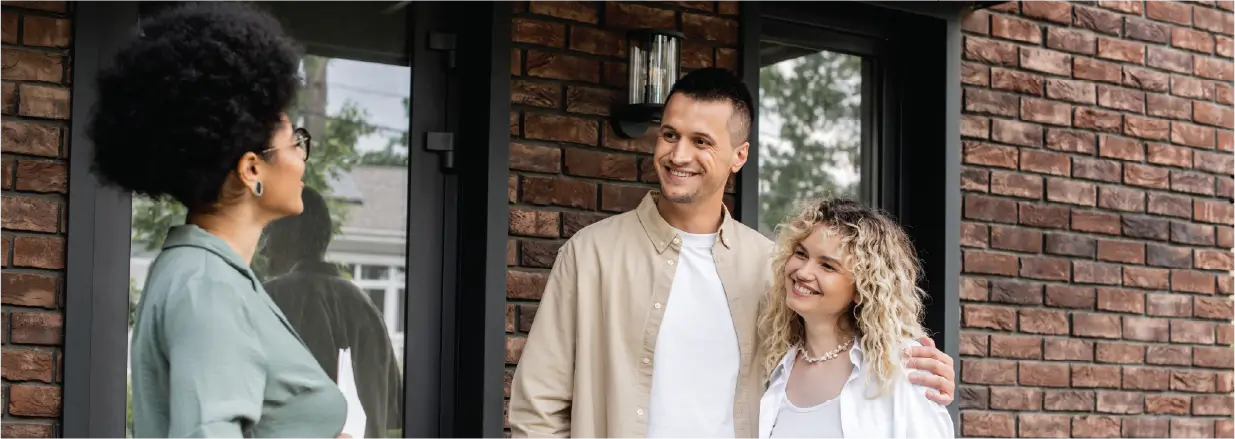* SOLD * Street Appeal and Prime Location!
Negotiable Over $879,000
Oozing street appeal this 3 bedroom home located in the sought-after Hyde Park offers a fantastic opportunity for families or professionals looking for a modern yet classic home in a desirable neighbourhood. Nestled on a tree-lined street, 75 Apsley Drive offers a peaceful and serene environment and a prime location zoned for popular schools, including Burnside High.
The design is simple yet effective. Upon entering, your eye will be drawn towards the living area and kitchen situated to take advantage of the private backyard. The property boasts 3 open plan living spaces configured to ensure everyone in the family has their own space to unwind and enjoy. The indoor/outdoor flow from the main living areas makes it perfect for hosting barbecues or simply enjoying the tranquility of the established trees and garden.
The modern kitchen has a functional design with tiled flooring and underfloor heating making it a treat during the cooler months. A large heat pump takes care of heating and cooling year-round. The master bedroom with a walk-in wardrobe and updated ensuite enjoys access to a cast-iron outside bath. This can stay with the home if the new owner wishes to enjoy relaxing under the stars. The other bedrooms are generously proportioned with great storage and serviced by a well appointed family bathroom. The separate laundry is also generous and abundant with storage. A double internal access garage completes the picture.
Close to amenities including Avonhead Mall, Riccarton and the Airport - you won't want to miss out on the opportunity to make this house your home.
Please be aware that this information has been sourced from third parties including Property-Guru, RPNZ, regional councils, and other sources and we have not been able to independently verify the accuracy of the same. Land and Floor area measurements are approximate and boundary lines as indicative only.
Please be aware that this information has been sourced from third parties including Property-Guru, RPNZ, regional councils, and other sources and we have not been able to independently verify the accuracy of the same. Land and Floor area measurements are approximate and boundary lines as indicative only.
Specifics:
Address:
75 Apsley Drive, Avonhead, Christchurch 8042
Price:
Negotiable Over $879,000
Type:
Residential - House
Bedrooms:
3 Bedrooms
Living Rooms:
2 Living Rooms
Bathrooms:
1 Bathroom, 1 Ensuite, 1 Separate Toilet
Parking:
2 Car Garaging & Lockup & Internal Access & 2 Offstreet.
Floor Area:
190 m2
Land Area:
641 m2
Listing ID:
TRC23450







