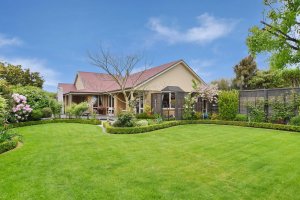75 West Belt, Rangiora 7400
* SOLD * So Much On Offer Here
3
1
3
3
3
178 m2
1117 m2
Negotiable Over $519,000
OPEN HOME:- Viewings By Appointment
For the guys 3 car garaging and heaps of secure off street parking for the toys and for the ladies 3 spacious bedrooms, 2 living, 2 bathrooms and a semi self contained studio unit with bathroom ideal for teenagers, an elderly parent, a kids play room or a great work from home office. This 2001 built home is situated on a family size 1117m2 landscaped section which is very child and pet friendly. The spacious kitchen and large dining area is well placed for sun with a bay window seat, under tile heating and access to a sheltered and sunny patio for those summer brunches. The kitchen is spacious with a breakfast bar, wall oven, 4 burner gas hobs, dishwasher, appliance bay and pantry. An adjoining lounge has a gas fire and heat pump and access to a large interconnecting entertainers deck. The large main bedroom features a walk in robe, ensuite, a sunny window seat and access to the deck. The bathroom has a spa bath large shower and all the usual extras. There’s an HRV system and double glazing and a carpeted internal access garage with attached laundry. A separate single garage and studio are a real bonus. The gardens are superbly landscaped and private with multiple courtyards a garden shed, raised vege beds and some in ground irrigation. Homes of this calibre have wide appeal and should be at the top of your wish list if you like quality without compromise. Call now to view.
Please be aware that this information has been sourced from third parties including Property-Guru, RPNZ, regional councils, and other sources and we have not been able to independently verify the accuracy of the same. Land and Floor area measurements are approximate and boundary lines as indicative only.
specifics
Address 75 West Belt, Rangiora 7400
Price Negotiable Over $519,000
Type Residential - House
Bedrooms 3 Bedrooms
Living Rooms 1 Living Room
Bathrooms 1 Bathroom, 1 Combined Bath/Toilet, 1 Ensuite, 1 Separate Toilet
Parking 3 Car Garaging & Lockup & Internal Access.
Floor Area 178 m2
Land Area 1117 m2
Listing ID TRC18571
Sales Consultant
Greg Hyam
m. 027 573 5888
p. (03) 940 9797
greg@totalrealty.co.nz Licensed under the REAA 2008










































