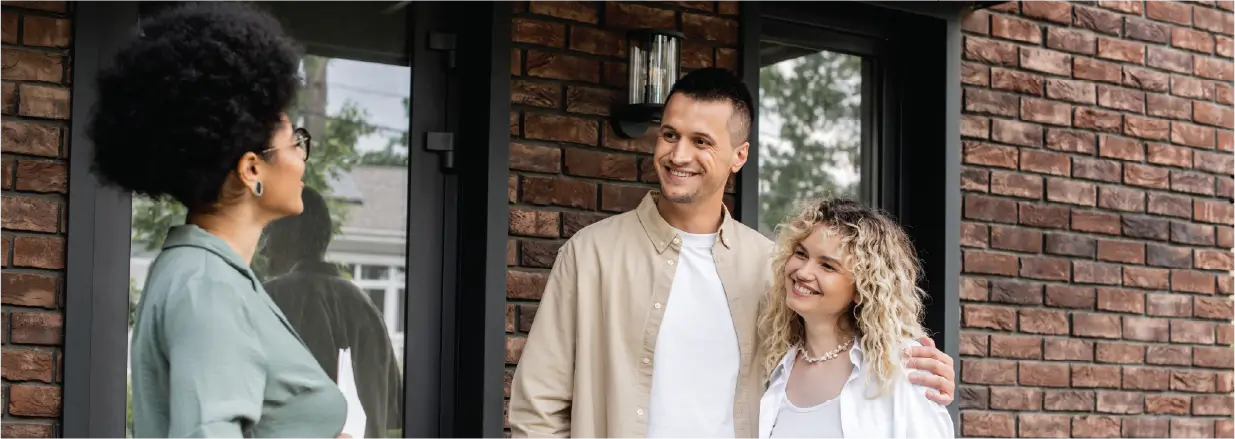* Another Sold * Four Bed Brick With Two Bath
Enquiries Over $389,000
Happy clients who saved thousands using Total Realty
This spacious 150m2 brick home that offers astute buyers excellent potential to further enhance the good sized section the property sits on.
A country style kitchen both located at the front of this home to ensure they capture the best of Dunedin’s sun that has a gas hob, electric oven and hood, dishwasher.
Lovely wood panel doors lead you to the separate adjoins living room with a Yunnca wood burner.
A central hallway leads on to four bedrooms and has a wall mounted heat-pump.
The master en-suite bedroom incorporating a wet floor shower, underfloor heating and vanity unit.
The other three bedrooms are a good size and have storage.
A spacious family bathroom with both bath and shower cubicle and vanity unit.
The separate laundry with good cupboard space being located at the rear of the property with easy access out to the large lawned garden.
With a 607m2 this property offers a large rear garden that is ready for new owners to develope and further enhance to their own taste, it also has a useful storage shed.
The single garage is located at the front of this home.
Location is always sought after with walking distance to local schools, shops and easy access into the city.7
Please be aware that this information has been sourced from third parties including Property-Guru, RPNZ, regional councils, and other sources and we have not been able to independently verify the accuracy of the same. Land and Floor area measurements are approximate and boundary lines as indicative only.
Specifics:
Address:
76 Botha Street, Tainui, Dunedin 9013
Price:
Enquiries Over $389,000
Type:
Residential - House
Bedrooms:
4 Bedrooms
Living Rooms:
1 Living Room
Bathrooms:
1 Combined Bath/Toilet, 1 Ensuite
Parking:
1 Car Garaging.
Floor Area:
150 m2
Land Area:
607 m2
Listing ID:
TRC18210






