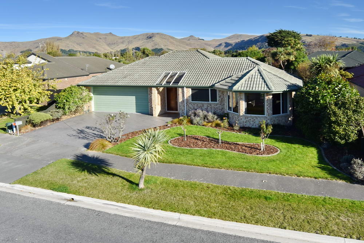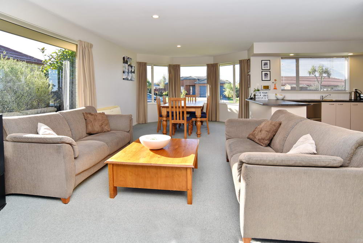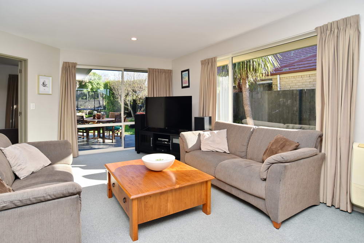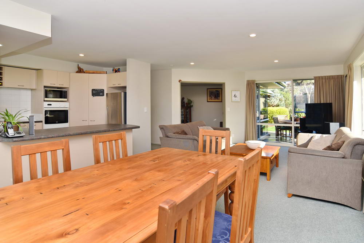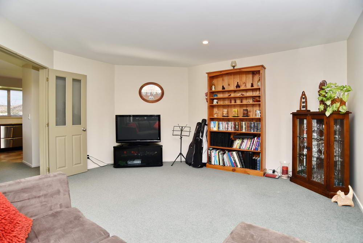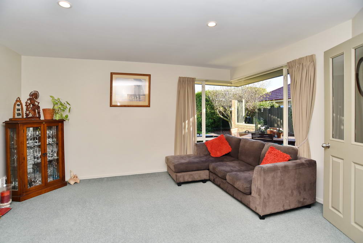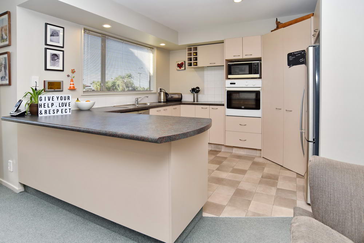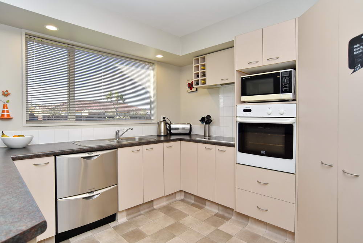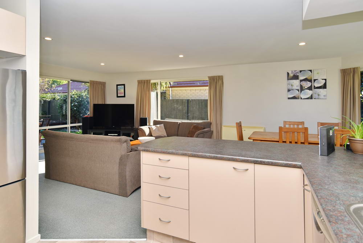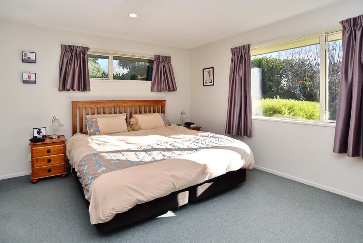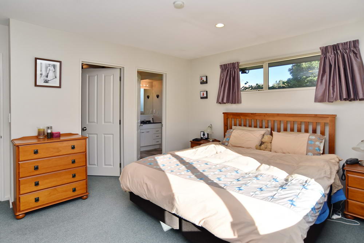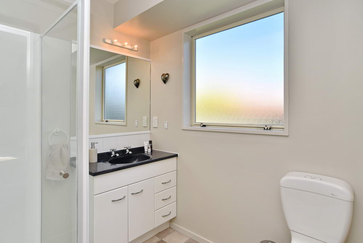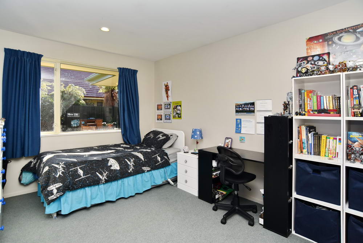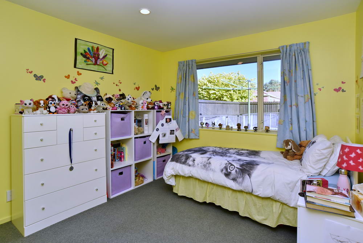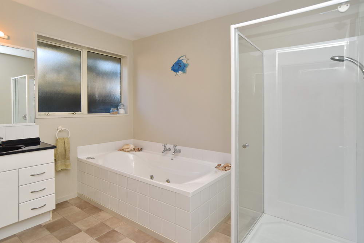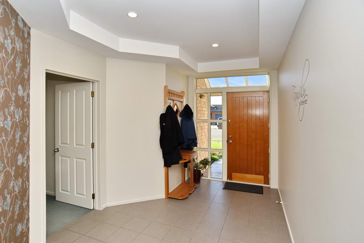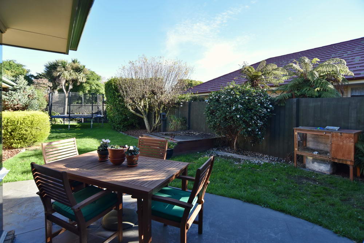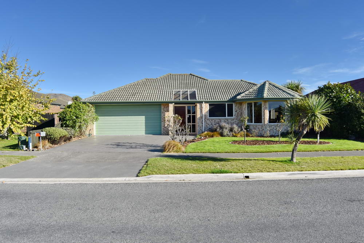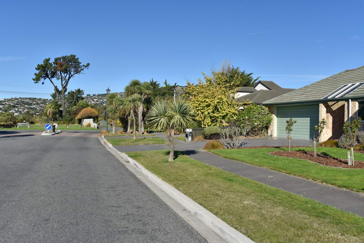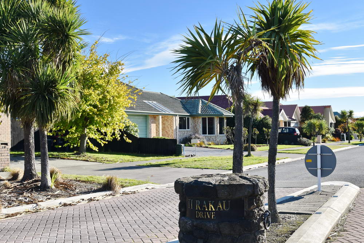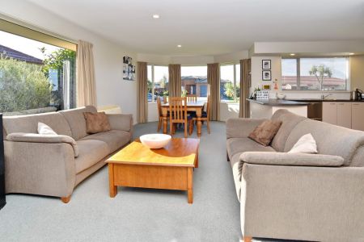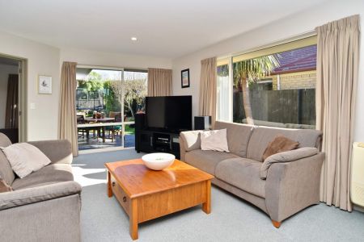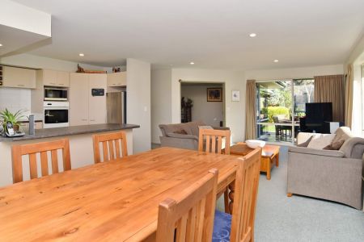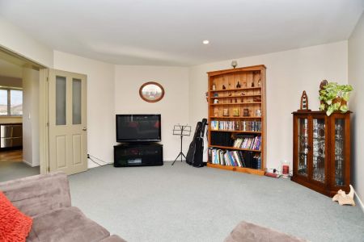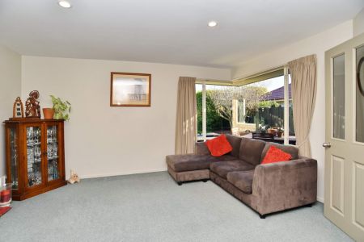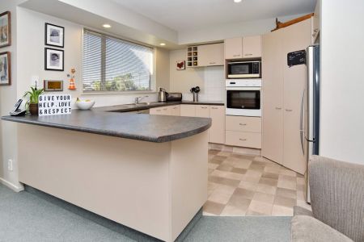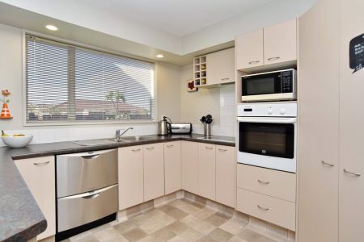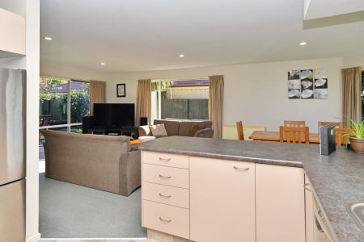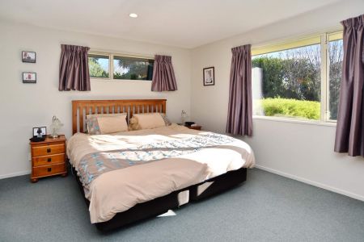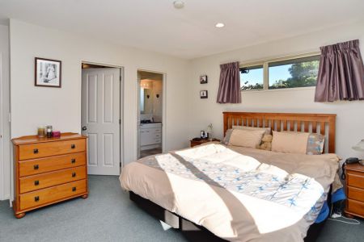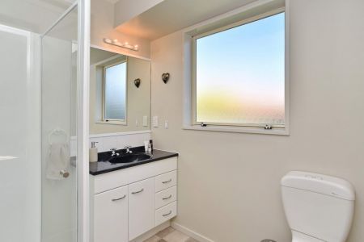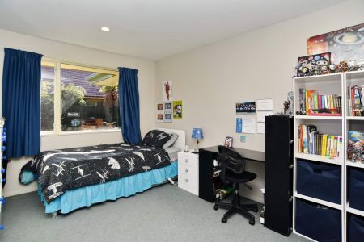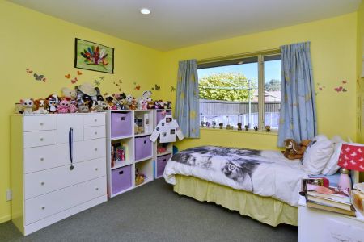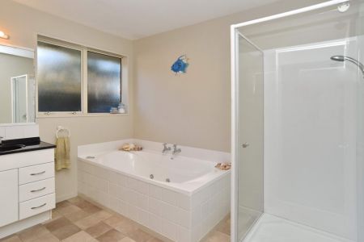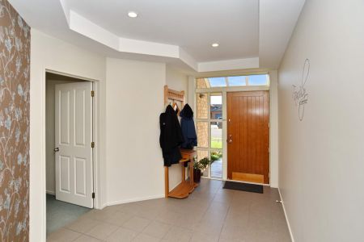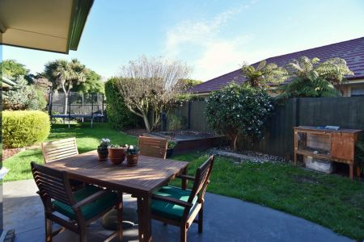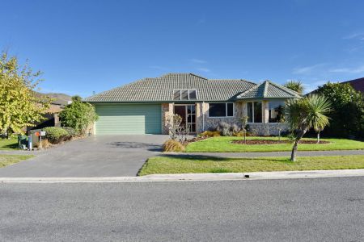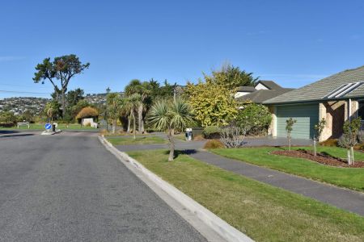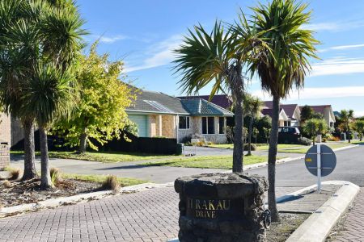78 Ti Rakau Drive, Brookhaven, Christchurch 8023
* SOLD * Top Location – Awesome Value Here
4
2
2
2
197 m2
618 m2
Negotiable Over $479,000
OPEN HOME:- Viewings By Appointment
Substantial price reduction by my genuine vendors who require a SOLD sign on their property.
A great opportunity for the astute buyer is here to purchase a 4 bedroom, 2 bathroom, 2 living and double garage home in a top location close to good schools, shopping, the estuary and the Port Hills for recreation.
A lovely welcoming entrance way with vaulted ceiling and tiled floors greets you flowing into a spacious open plan kitchen, dining & living area. The turreted dining area faces the street and gets great all day sun and the kitchen is well specified with double dish drawer, breakfast bar, wall oven, electric hobs, pantry waste disposal and a wine rack. Adjoining the living is a separate lounge. There are 3 spacious double bedrooms and a single, the main with a walk-in robe and ensuite with all the usual extras. A separate bathroom features a spa bath and shower plus a separate toilet. A double internal access garage with attached laundry complete the inside. This home features a heat pump and heat transfer system plus a new hot water cylinder. Outside there is a garden shed and vege garden and the grounds are sunny, private, secure and well landscaped being child and pet friendly. Being close to many recreational pursuits such as the Gondola, riding tracks, the Ti Rakau Reserve with its kids playground and with Sumner Beach only a 10 minute drive away (approx) plus being only a short drive to town make this a no brainer. Buyers who appreciate quality, a great location and value should put this on their shopping list. Call me today to view.
Please be aware that this information has been sourced from third parties including Property-Guru, RPNZ, regional councils, and other sources and we have not been able to independently verify the accuracy of the same. Land and Floor area measurements are approximate and boundary lines as indicative only.
specifics
Address 78 Ti Rakau Drive, Brookhaven, Christchurch 8023
Price Negotiable Over $479,000
Type Residential - House
Bedrooms 4 Bedrooms
Living Rooms 2 Living Rooms
Bathrooms 2 Bathrooms
Parking 2 Car Garaging & Lockup & Internal Access.
Floor Area 197 m2
Land Area 618 m2
Listing ID TRC19101
Sales Consultant
Greg Hyam
m. 027 573 5888
p. (03) 940 9797
greg@totalrealty.co.nz Licensed under the REAA 2008


