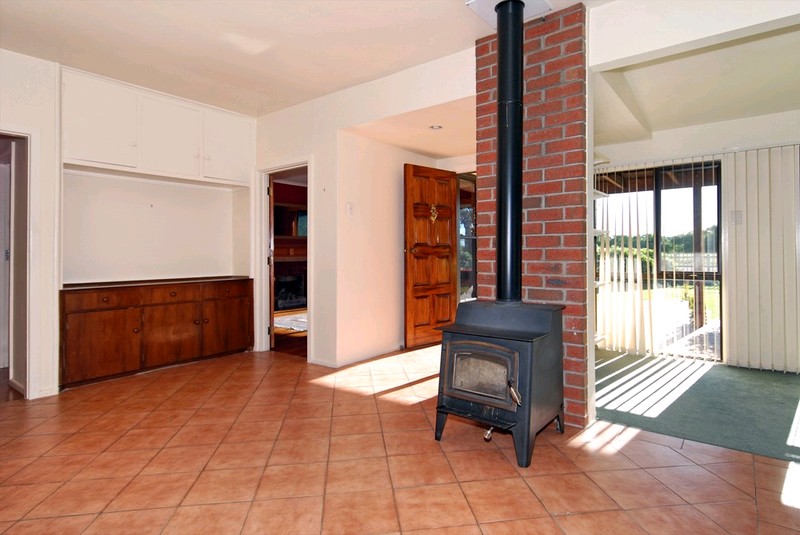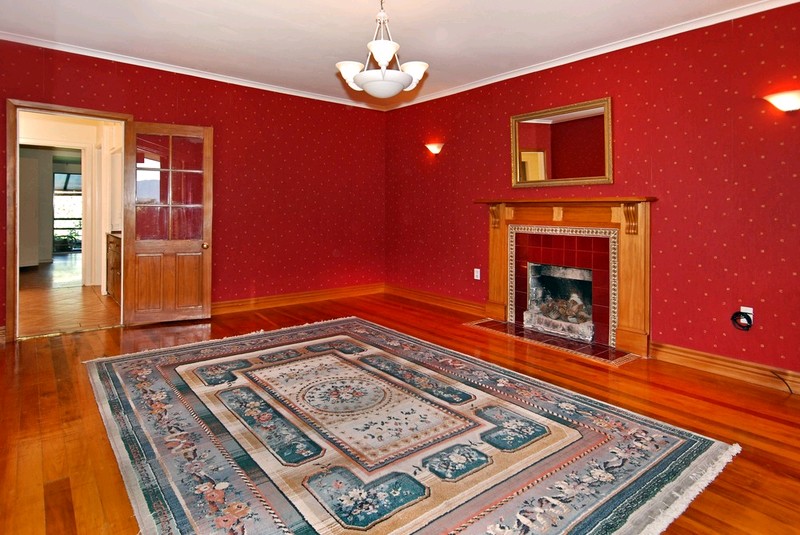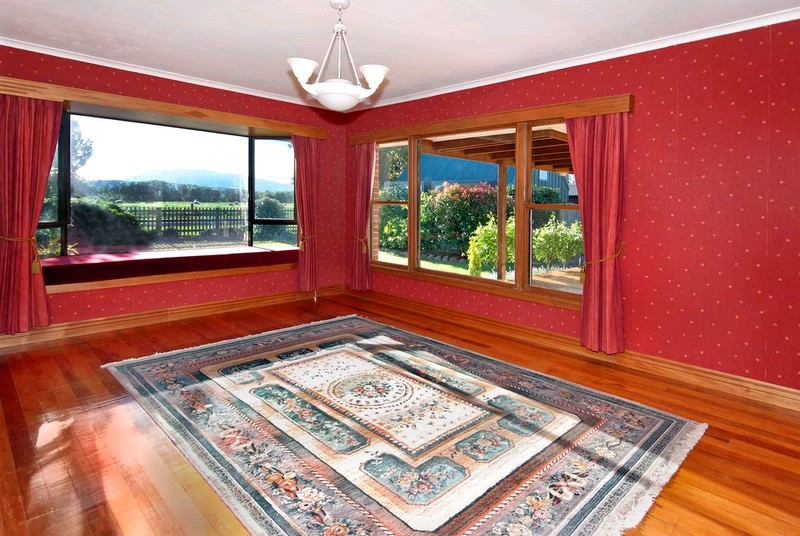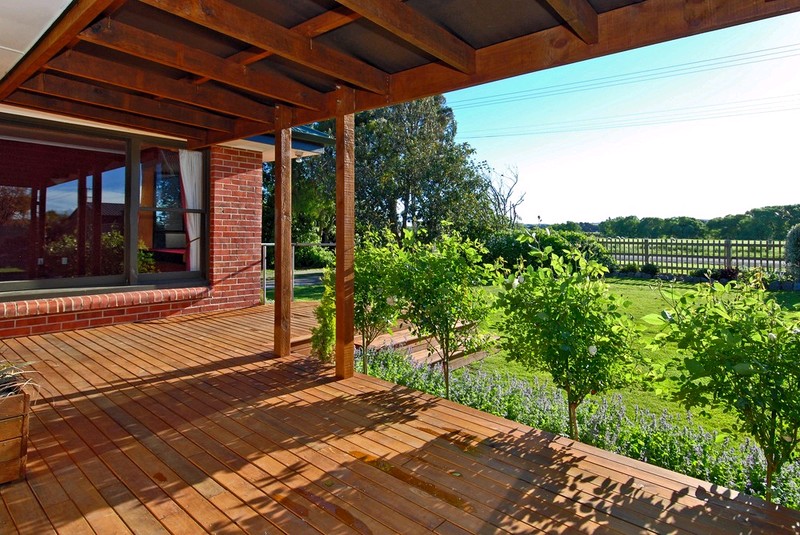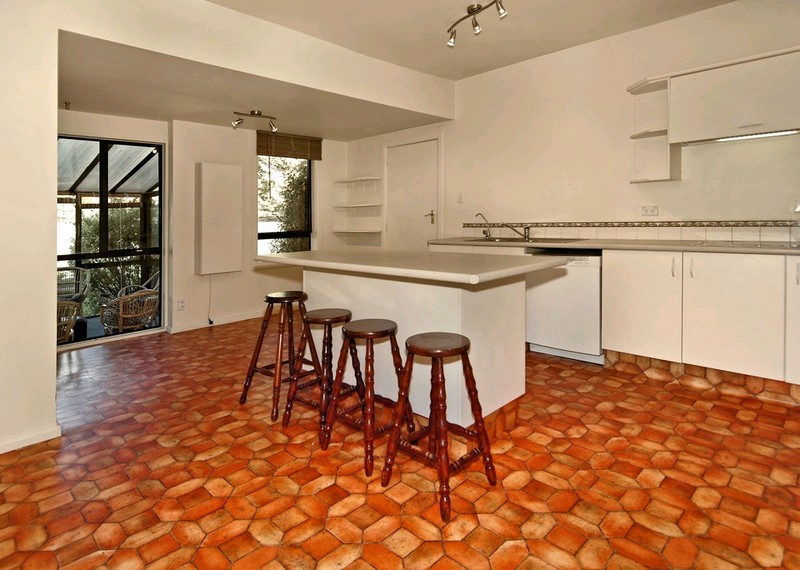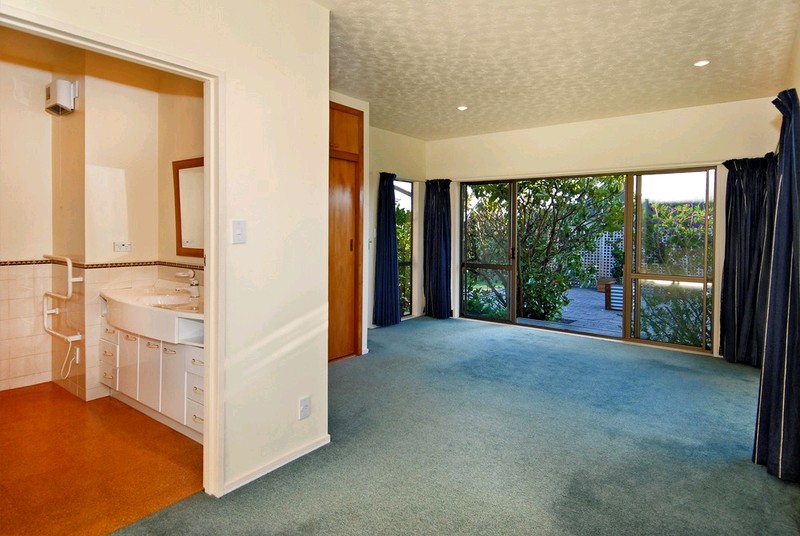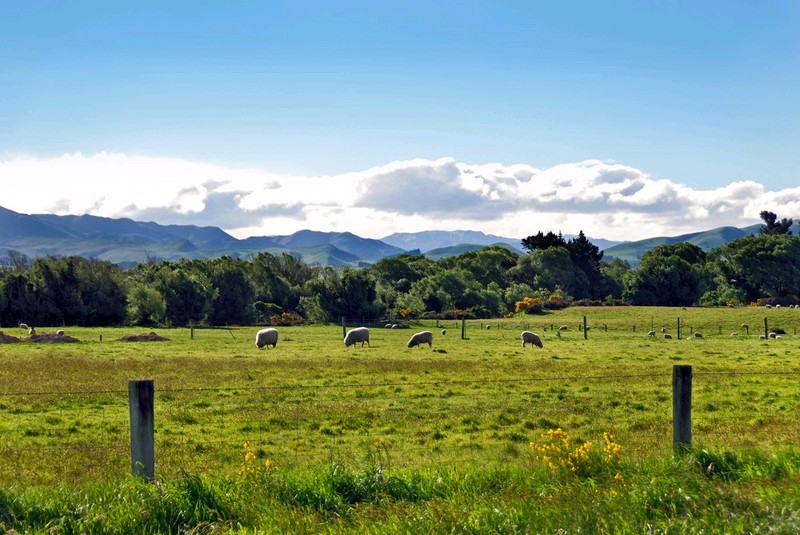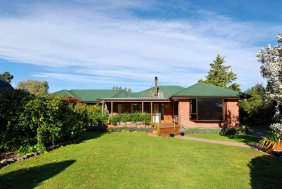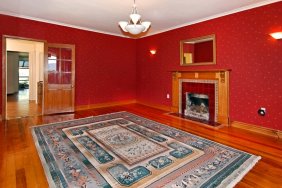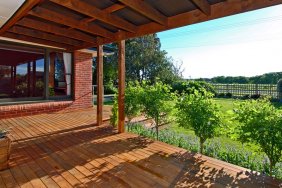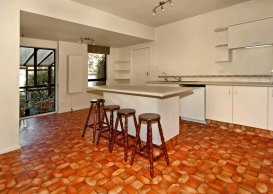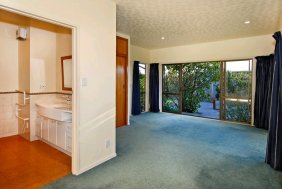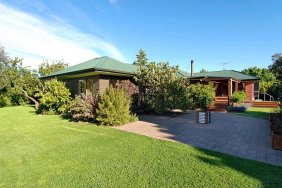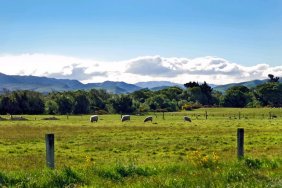79 Douglas Road, Amberley 7410
Opportunity Knocks…
4
1
1
1
1
200 m2
1618 m2
OPEN HOME: Saturday 19th November 11.30 - 12.15pm
UNDER OFFER
Situated on the rural northwestern fringes of Amberley township sits this super spacious and private 4 double bedroom 1960’s brick home with a BONUS self contained unit with it’s own double garage. This lovely family home features 2 spacious living areas one with a Fisher log fire and a great outlook to the foothills. Then main lounge is large and has an antique fire and a bay window and polished rimu floors. The farmstyle family kitchen features a huge pantry, dishwasher, double wall oven, electric hobs, a rangehood, water filter and breakfast bar and an adjoining dining. The main bathroom comes with both bath and shower and all the usual extras and the main bedroom has an ensuite with shower, toilet and a bidet. The laundry is in the attached internal access garage. The home has a large conservatory off the kitchen/dining area which is in need of some work. The property is well sheltered, sunny and extensively landscaped and is family and pet friendly and has great views to the foothills. The one bedroom 2 storey self contained unit features a large upstairs double bedroom and a combined lounge/dining downstairs, a combined kitchen/laundry and a bathroom with bath, toilet and vanity. An adjoining double garage with autodoor is a welcome addition and could be a source of steady income.
The home is close to the Amberley Reserve, pool and school and only a short drive to the districts popular wineries. With a new commercial hub and large supermarket on the plans the future of this vibrant country town seems assured. Get your skates on and get in on the ground floor before prices start to rise. Call me now for an appointment to view as this home with a bit of TLC will present a great opportunity for the astute with the future of their family in mind.
specifics
Address 79 Douglas Road, Amberley 7410
Price Enquiries Over $375,000
Type Residential - House
Bedrooms 4 Bedrooms
Living Rooms 1 Living Room
Bathrooms 1 Combined Bath/Toilet
Parking 1 Car Garaging & Lockup & Internal Access.
Floor Area 200 m2
Land Area 1618 m2
Listing ID TRC11264
Sales Consultant
Greg Hyam
m. 027 573 5888
p. (03) 940 9797
greg@totalrealty.co.nz Licensed under the REAA 2008



