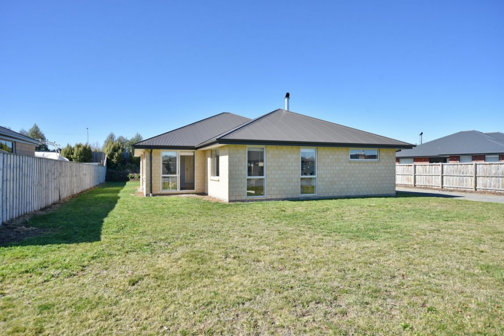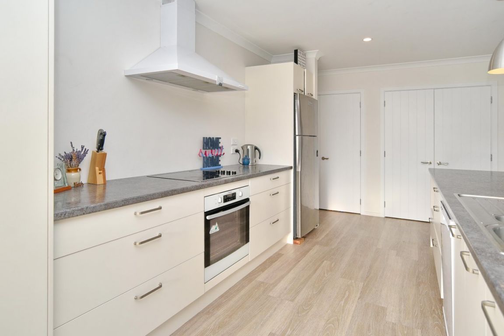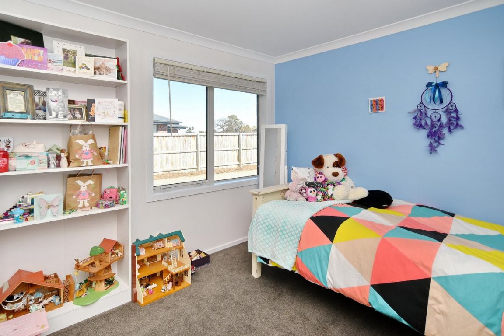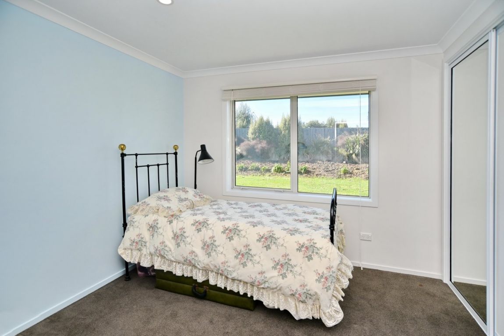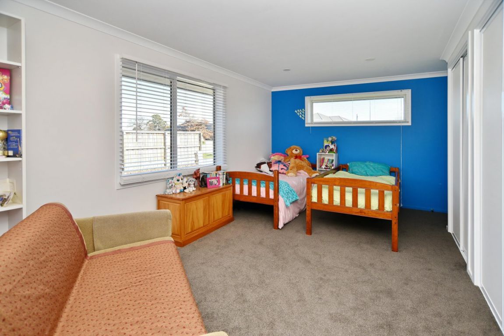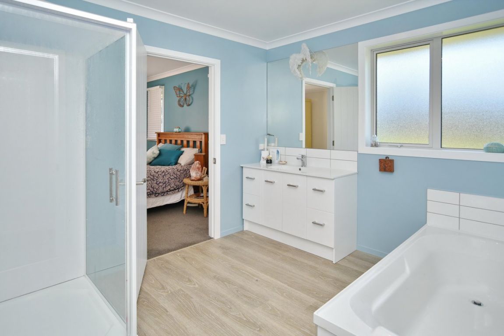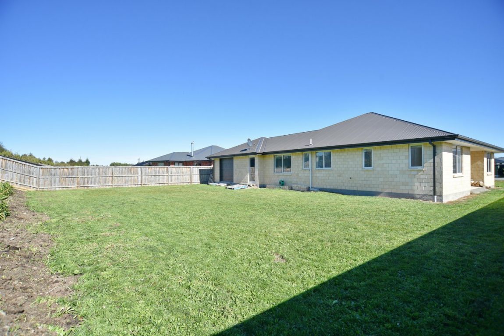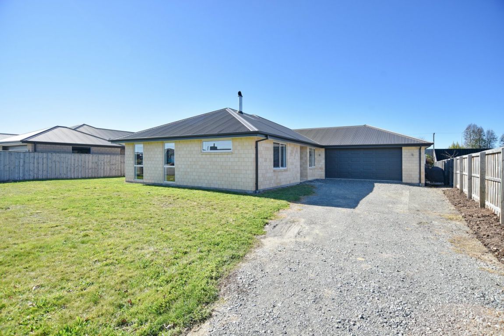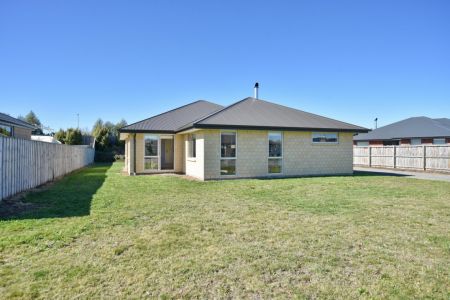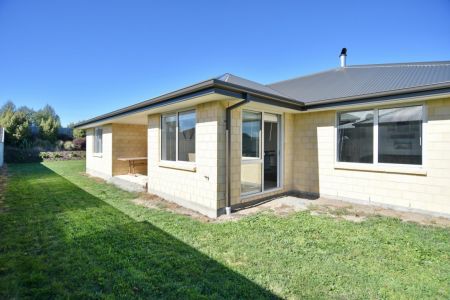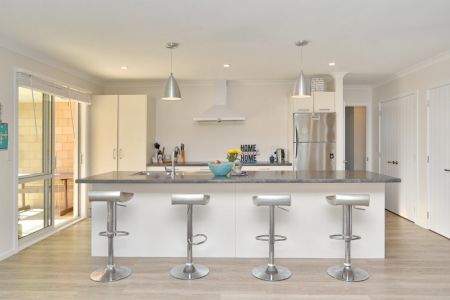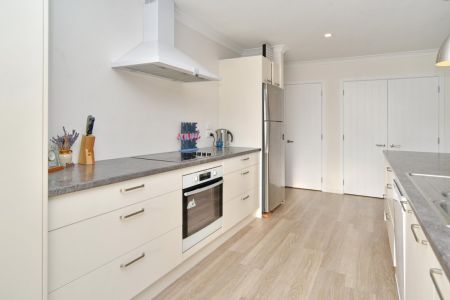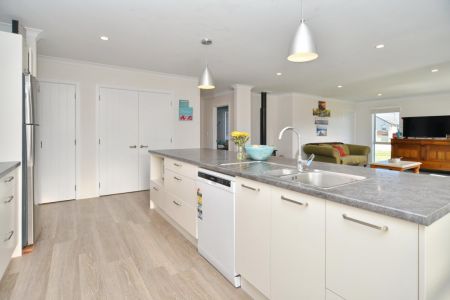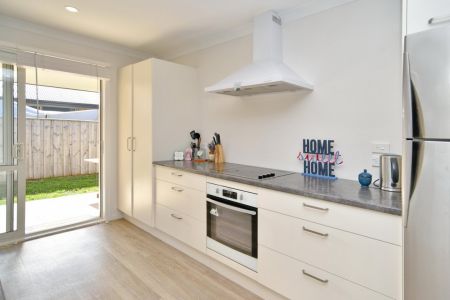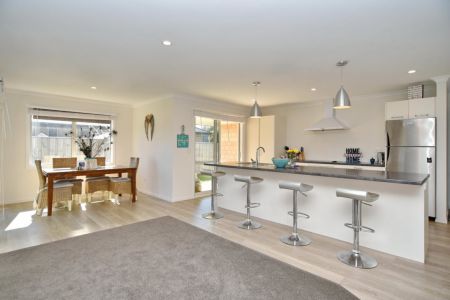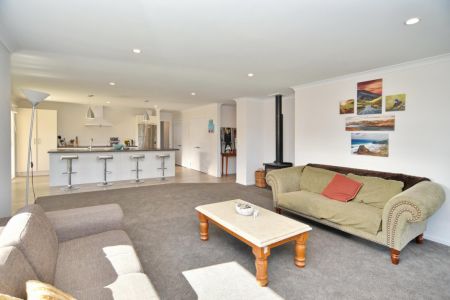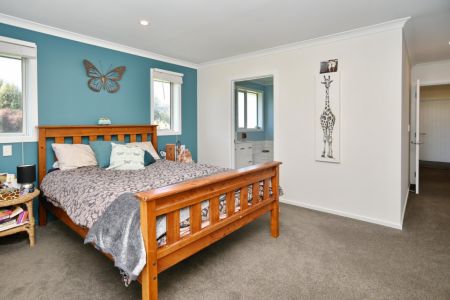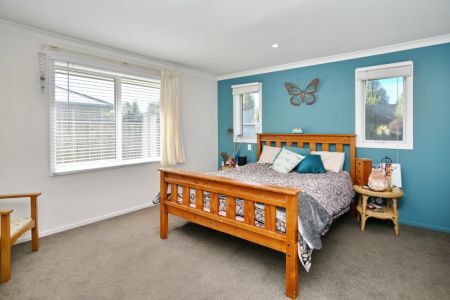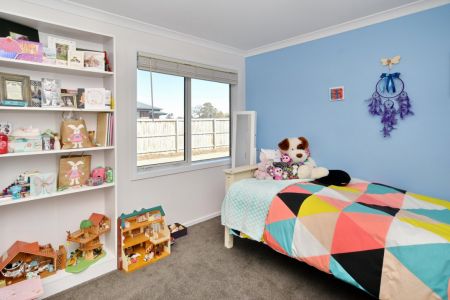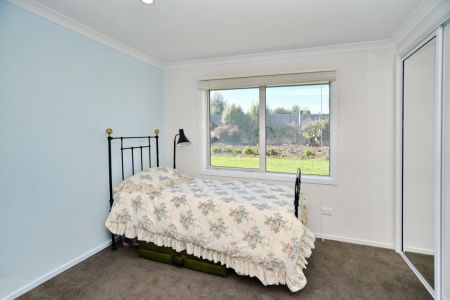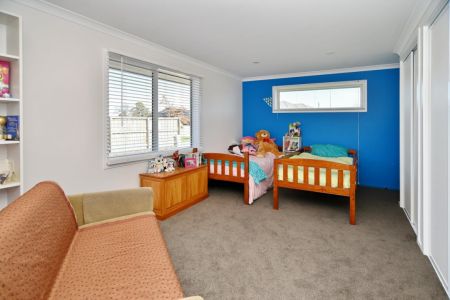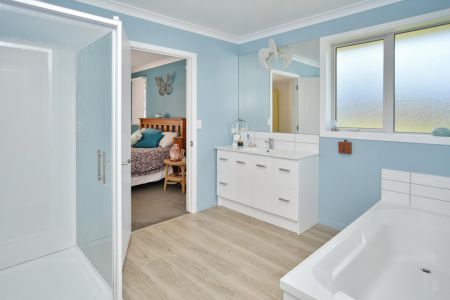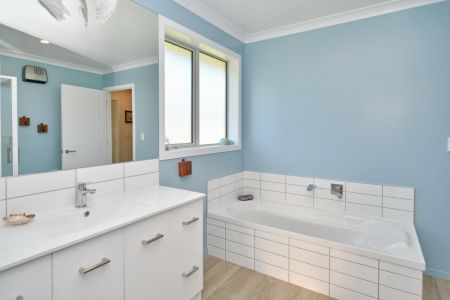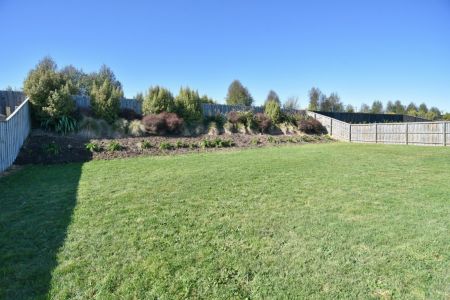79 Willowside Place, Amberley 7410
* SOLD * Just Complete The Landscaping
4
1
1
2
210 m2
1111 m2
Negotiable Over $469,000
Offering a totally flexible floorplan this almost new home provides the option for 3 bedrooms and 2 living, or alternatively the second living area can be utilised as a large 4th bedroom, home office space or a fabulous craft/hobby room.
These options will certainly appeal to a broad range of buyers – first-home buyers, couples/singles or families. Whether you are upgrading or downsizing, this home should not be overlooked.
Situated in a cul-de-sac street, amongst homes of similar quality, the generous open-plan kitchen, dining & living room is bathed in sun all day and has a logburner for winter heating.
The master bedroom has a semi-ensuite bathroom. There’s a separate toilet and the laundry is in the garage. Plenty of storage throughout.
The double internal access garage has a drive-through at the rear so you can keep the trailer out of sight!
Keen gardeners will enjoy the fact that they can complete the landscaping themselves to their own specifications thus creating a private haven in this great location close to the school, domain and the thriving main town centre and the property has been priced accordingly.
This one is not a drive-by - you must view to appreciate. Ph agents for further details or to book your appointment to view.
Please be aware that this information has been sourced from third parties including Property-Guru, RPNZ, regional councils, and other sources and we have not been able to independently verify the accuracy of the same. Land and Floor area measurements are approximate and boundary lines as indicative only.
specifics
Address 79 Willowside Place, Amberley 7410
Price Negotiable Over $469,000
Type Residential - House
Bedrooms 4 Bedrooms
Bathrooms 1 Bathroom, 1 Separate Toilet
Parking 2 Car Garaging & Internal Access.
Floor Area 210 m2
Land Area 1111 m2
Listing ID TRC19339


