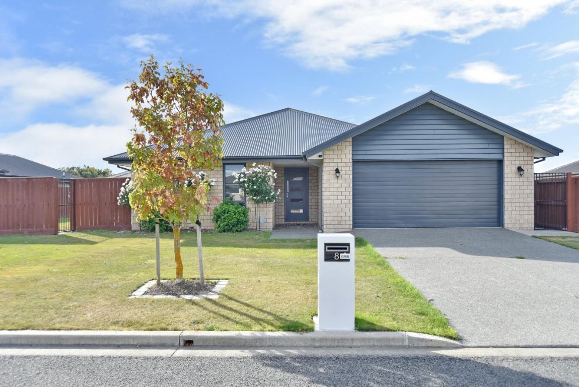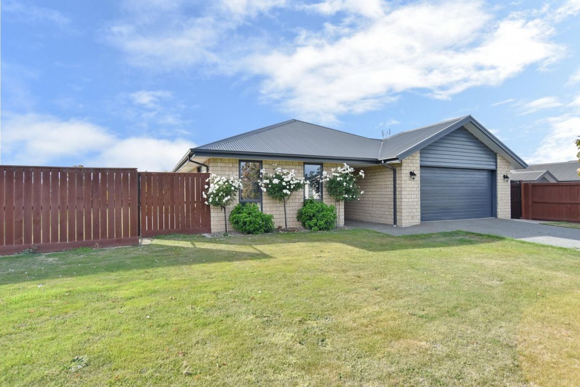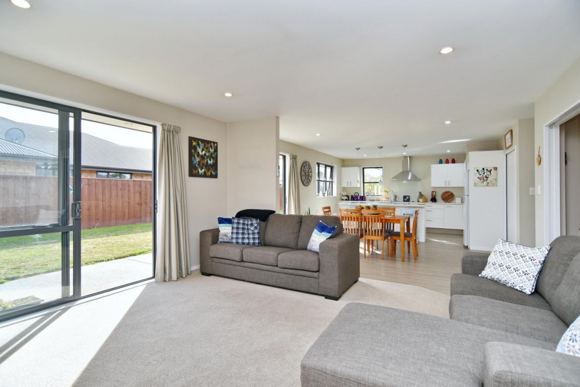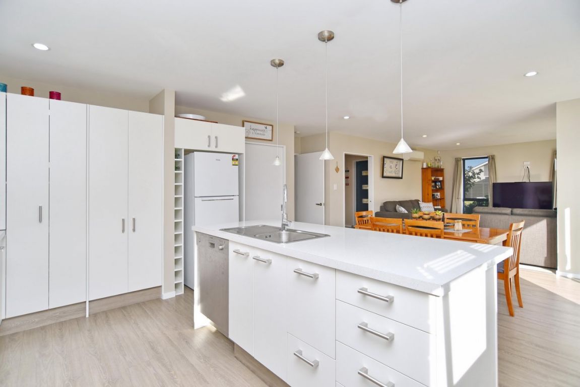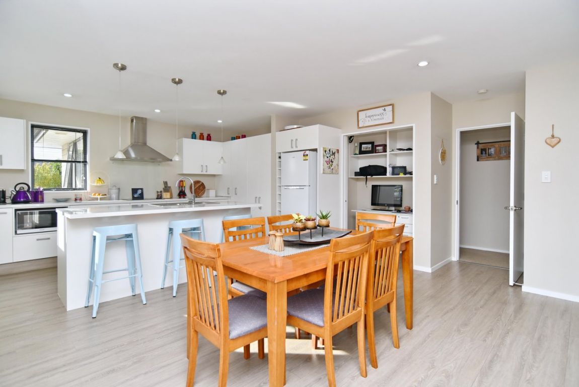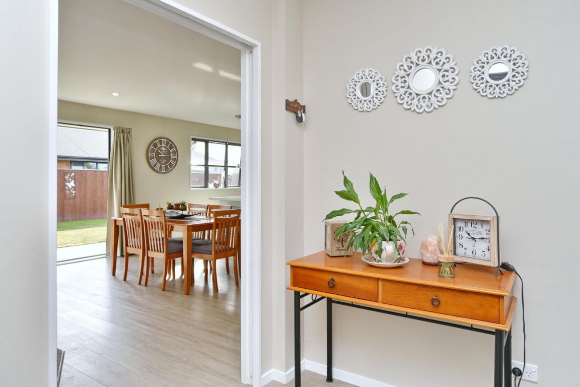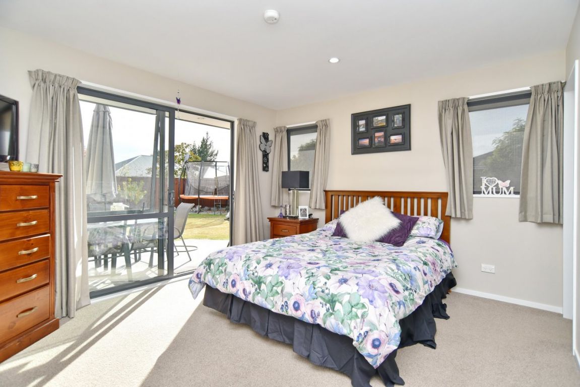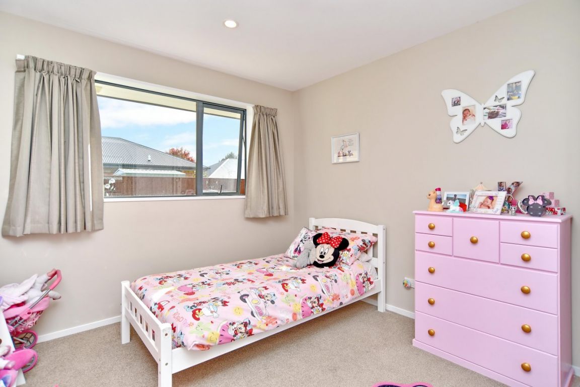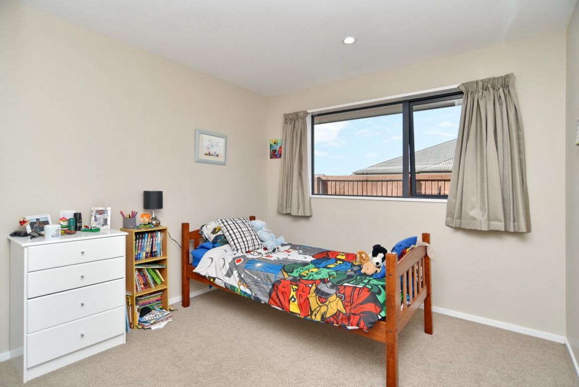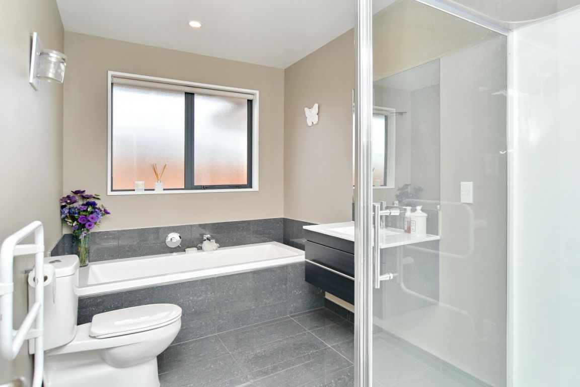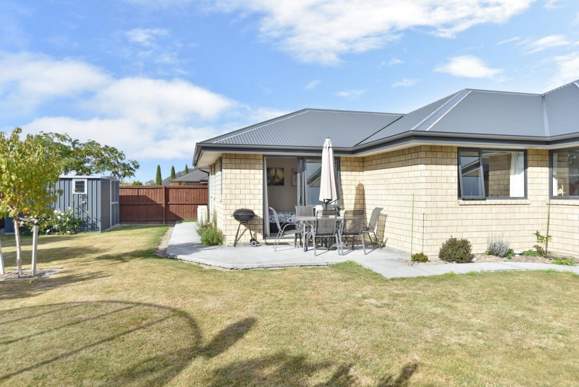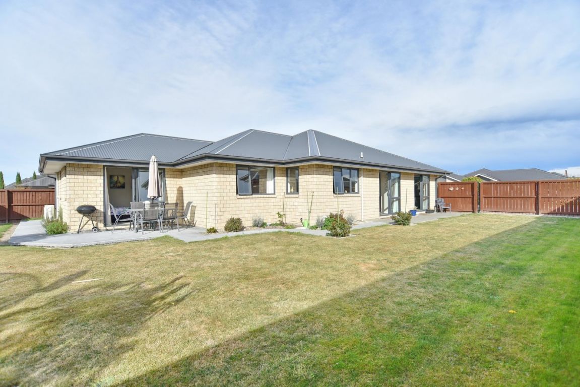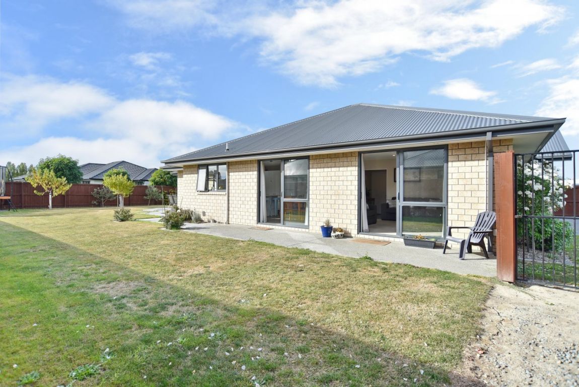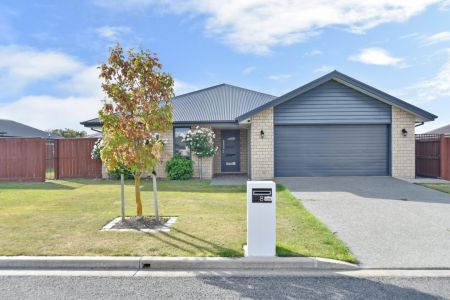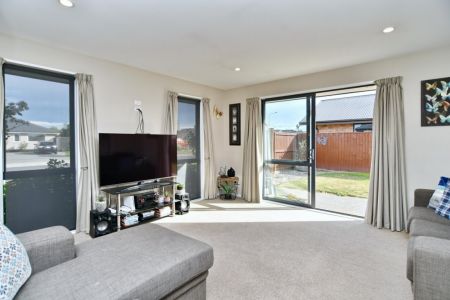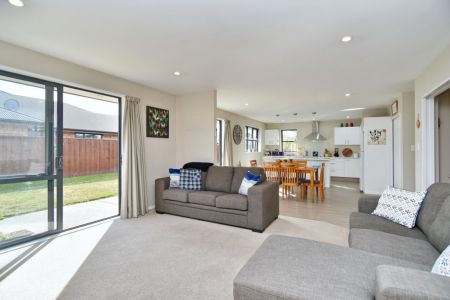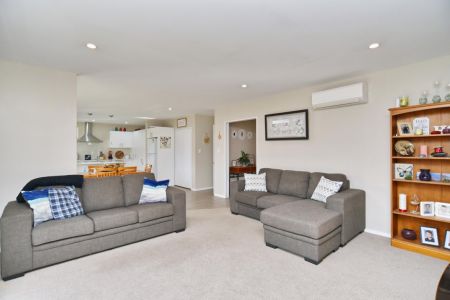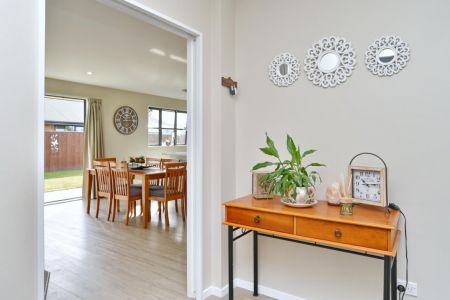8 Wattle Lane, Rangiora 7400
* SOLD * Top Spot!
4
1
2
2
2
186 m2
684 m2
Deadline Sale 19 May 2021 at 5:00pm
Deadline Sale - All offers presented: Wednesday 19 May 2021 at 5pm (Unless sold prior)
Located in the sought-after Oxford Estate area of Rangiora, this well maintained 9 year old home is ideal for families. With great schools, popular parks and quality amenities all within easy reach.
Inside, four double bedrooms are complemented by two bathrooms (including an ensuite off the master) and a well-appointed modern, north facing kitchen. A study nook, LED lighting and sunny spaces throughout the home means this property will tick all the boxes! The open-plan living area offers plenty of versatility; two heatpumps (one in the ceiling) guarantee year-round contentment, and excellent indoor/outdoor flow promotes easy access outside.
Outside, there's plenty of space for the pets to roam, the kids to play and the adults to relax and unwind. Easy care grounds, a garden shed and internal access garaging completes the appeal.
The strength of the location cannot be understated, with the proximity to everything from Acacia Ave reserve, the local primary school, preschool and new café all in walking distance.
Maintained to a high standard by the current tenant, this superb home will appeal to a broad range of prospective buyers. The owners are set on selling and invite your offers - this one won't last!
Please be respectful of the tenants and allow notice before viewings or come to a scheduled open home.
Please be aware that this information has been sourced from third parties including Property-Guru, RPNZ, regional councils, and other sources and we have not been able to independently verify the accuracy of the same. Land and Floor area measurements are approximate and boundary lines as indicative only.
specifics
Address 8 Wattle Lane, Rangiora 7400
Price Deadline Sale, 19 May 2021 5:00pm
Type Residential - House
Bedrooms 4 Bedrooms
Living Rooms 1 Living Room
Bathrooms 1 Combined Bath/Toilet, 1 Ensuite
Parking 2 Car Garaging & 2 Offstreet.
Floor Area 186 m2
Land Area 684 m2
Listing ID TRC21097
Sales Consultant
Raewyn Bishop
m. 027 825 0430
p. (03) 940 9797
raewyn@totalrealty.co.nz Licensed under the REAA 2008


