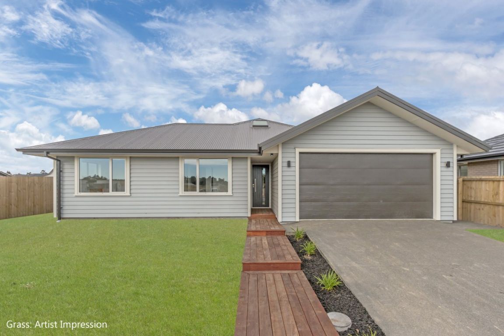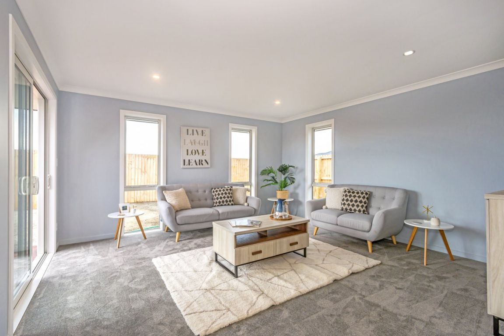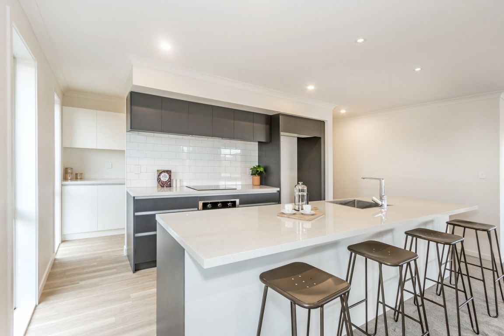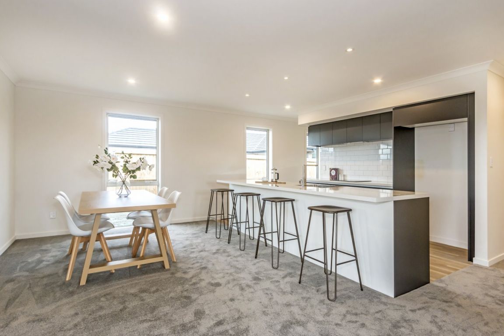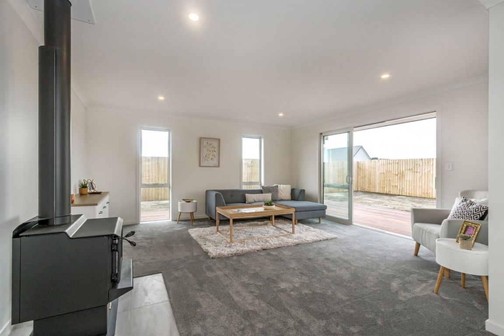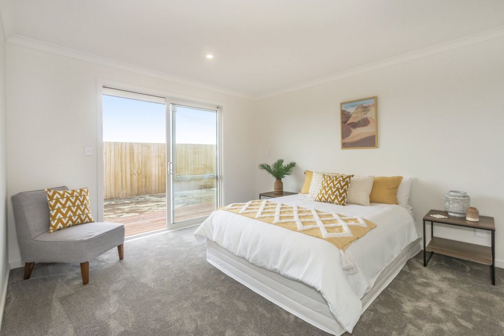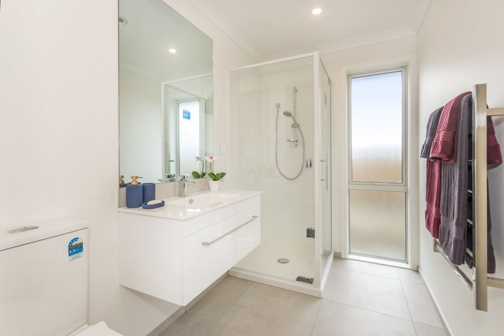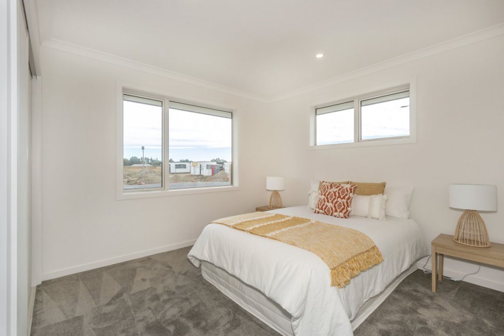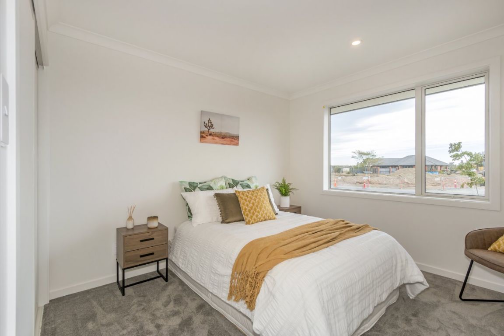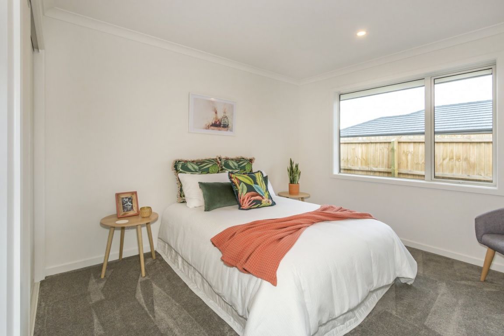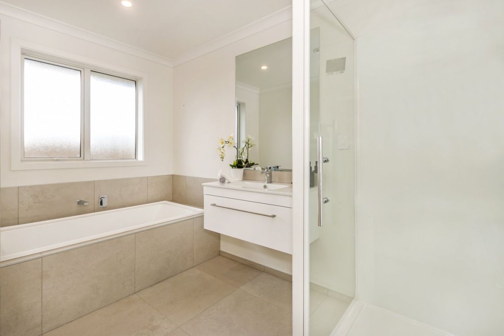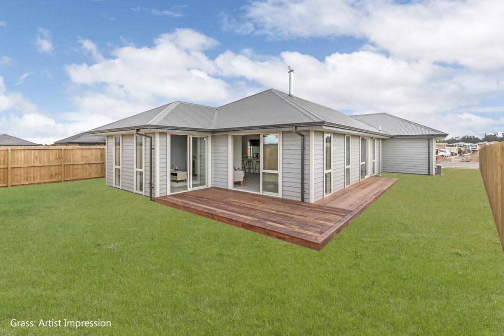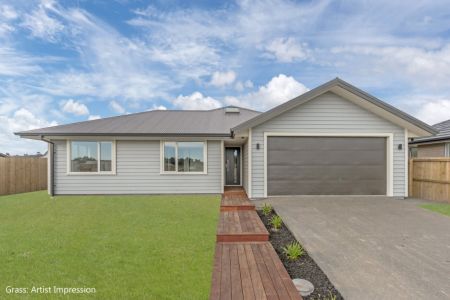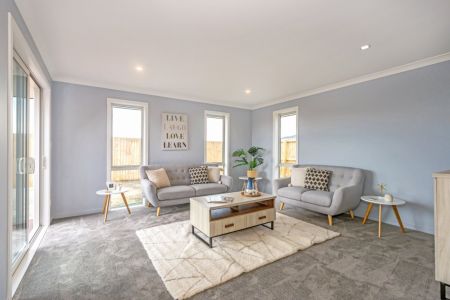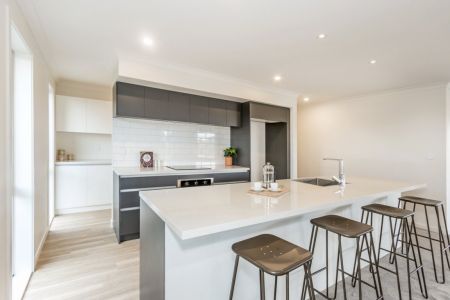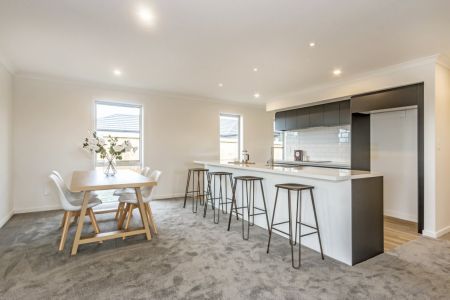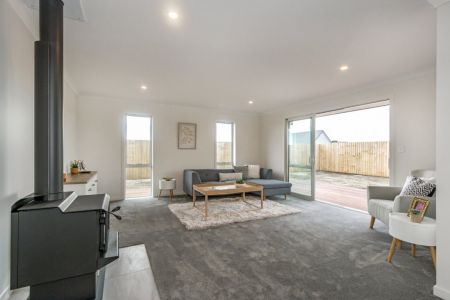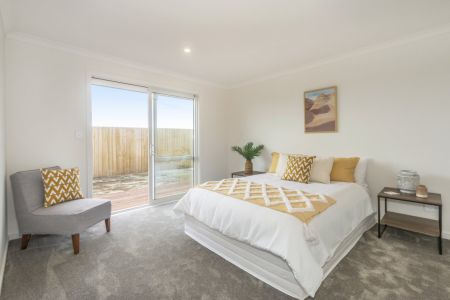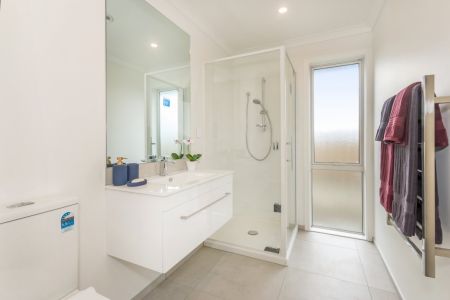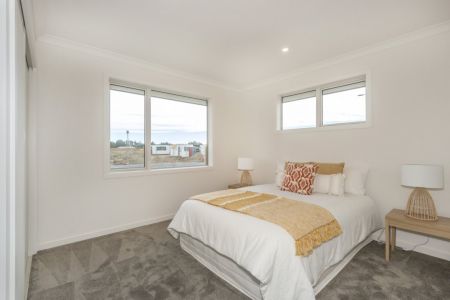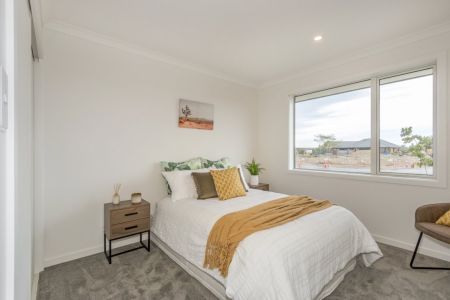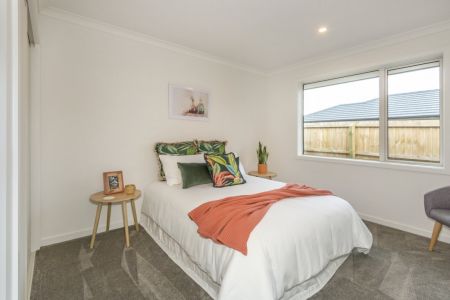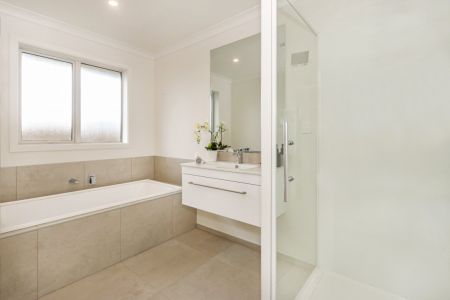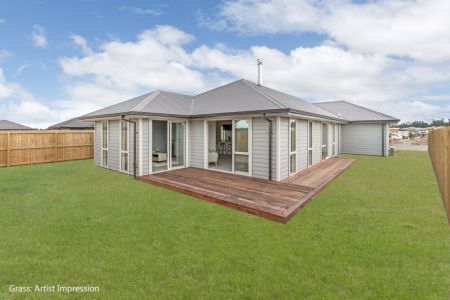80 Branthwaite Drive, Rolleston 7615
* SOLD * Not Just Another New Build!
4
2
2
2
224 m2
585 m2
Negotiable Over $579,000
It’s not hard to put your finger on the wow factor in this home, because immediately you enter, it feels like you’ve found the “one” you’ve been looking for.
From the entrance hall, proceed to the main living area incorporating an open plan living space and a separate formal lounge, (both of which lead onto a wrap around Kwila deck with thoughtfully placed lighting), a designated dining area and a kitchen featuring:
• Quality Haier induction cook top, oven and dishwasher
• A generous island bench fitted with ample drawer and cupboard space
• Substantial walk in butler’s pantry with plenty of food prep area
• Plumbing for a large side by side refrigerator
Throughout the home the soothing one tone colour palette will put the spotlight on your art and won’t need to be updated every time there is a new colour trend. For peaceful sleep, the parents have their own “wing” which features a walk-in robe of grand proportion, a glamorous ensuite and a toilet. Nearby, the rest of the family can choose one of the three other generous bedrooms. This home includes many extra features, such as a laundry with a ton of storage and a walk-in linen cupboard nearly the size of a single bedroom!
Come along to an open home or allow me to show you through this superbly built home at a time to suit. I believe new homes with that “welcome home” feel, are the ones that get snapped up quickly.
Please be aware that this information has been sourced from third parties including Property-Guru, RPNZ, regional councils, and other sources and we have not been able to independently verify the accuracy of the same. Land and Floor area measurements are approximate and boundary lines as indicative only.
specifics
Address 80 Branthwaite Drive, Rolleston 7615
Price Negotiable Over $579,000
Type Residential - House
Bedrooms 4 Bedrooms
Bathrooms 1 Bathroom, 1 Ensuite, 1 Separate Toilet
Parking 2 Car Garaging & Internal Access.
Floor Area 224 m2
Land Area 585 m2
Listing ID TRC19727
Sales Consultant
Tony Whalley
m. 027 4482 625
p. (03) 940 9797
tony@totalrealty.co.nz Licensed under the REAA 2008


