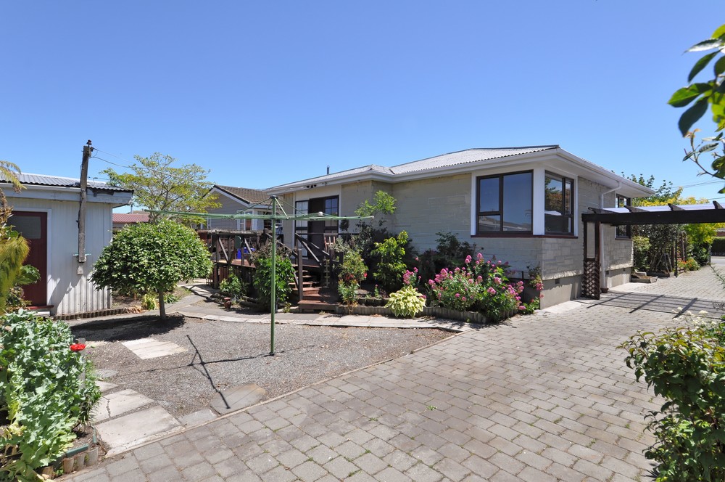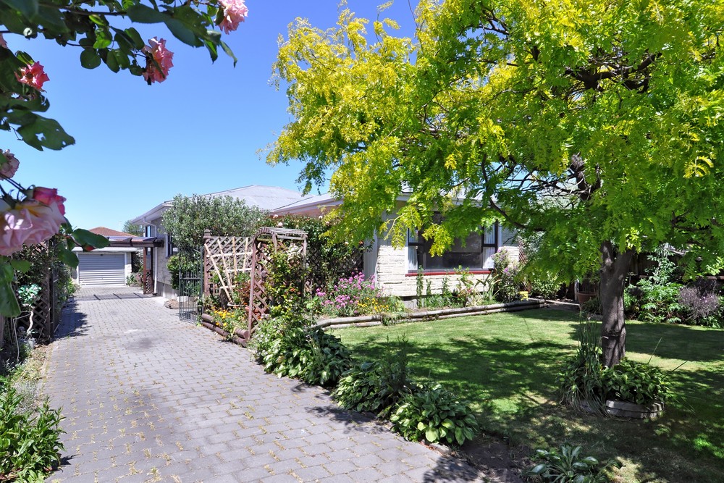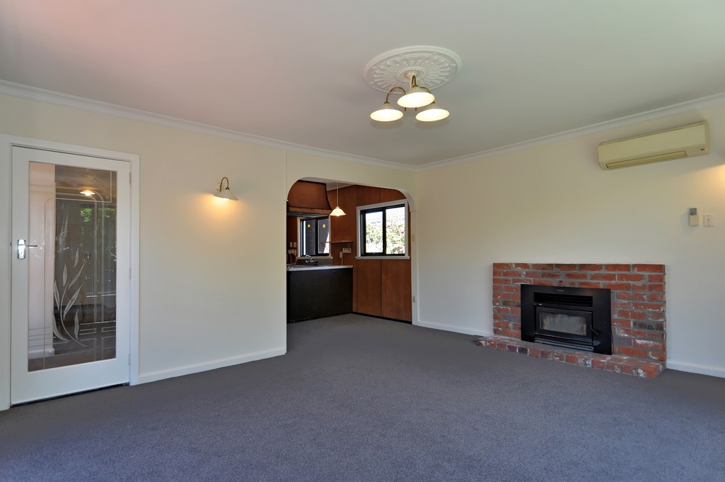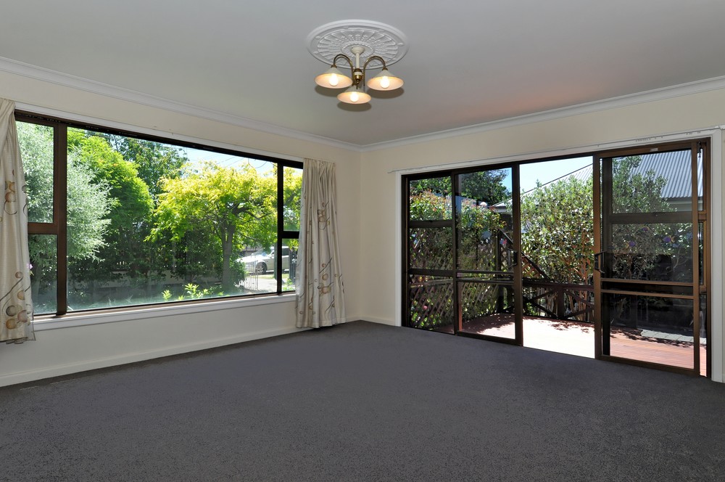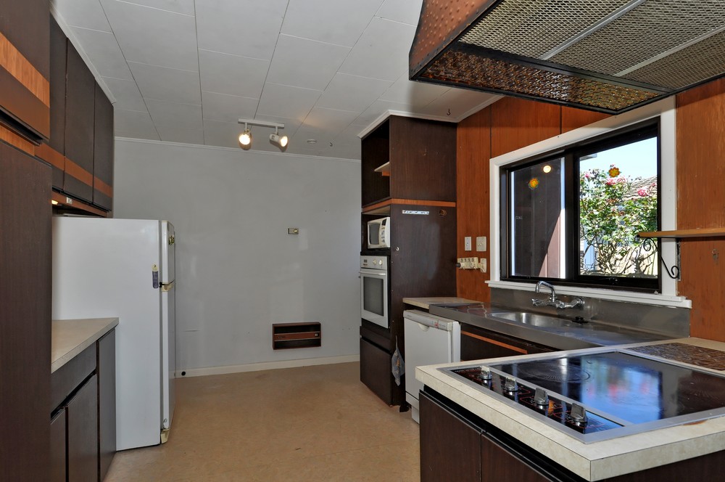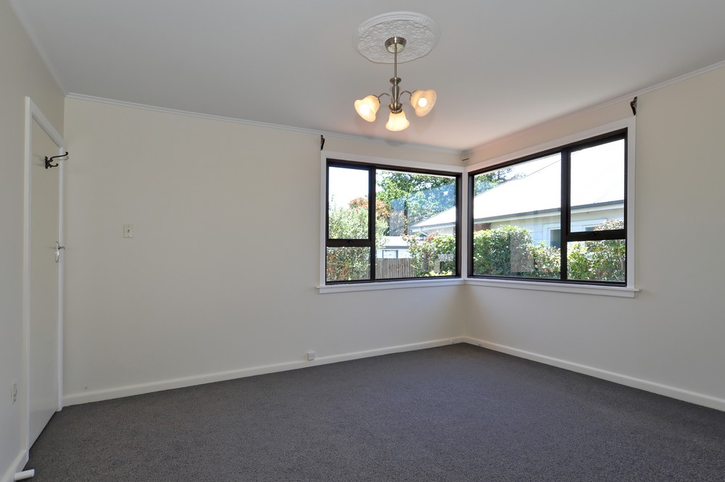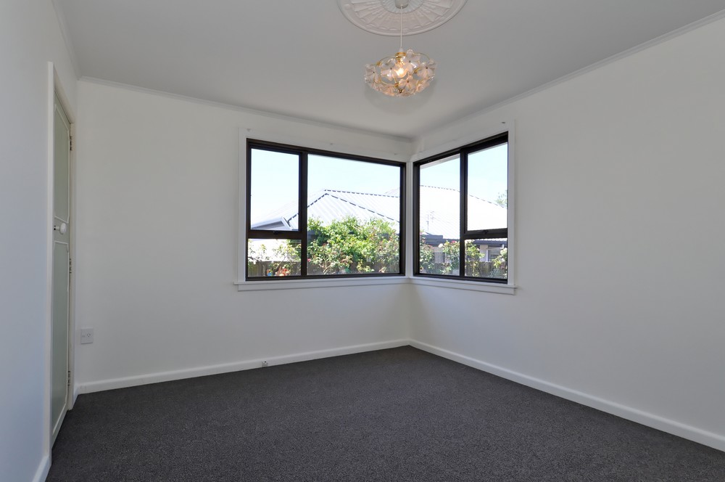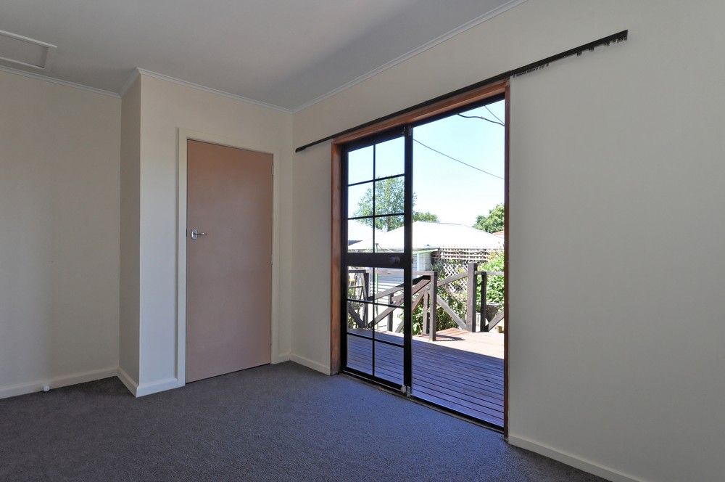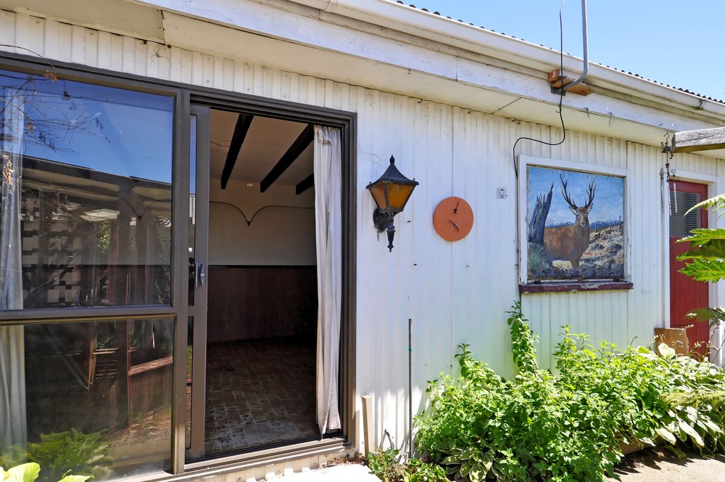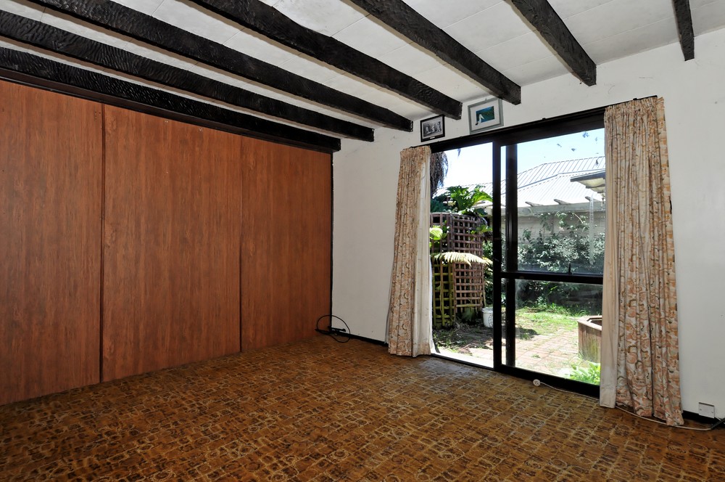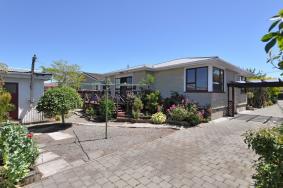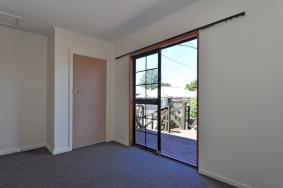82 Hargood Street, Woolston, Christchurch 8062
** Under Offer ** Starting Up or Slowing Down?
3
1
1
1
1
100 m2
615 m2
Under Offer
Either way you should add this to your viewing list.
The open plan living room has ranchsliders opening onto a very sunny deck and features a new Masport logburner with brick surrounds. There is also a heatpump installed in the living area. The kitchen boasts plenty of cupboard storage, a wall oven, Moffat 2000 gourmet hob, and rangehood. A door off the kitchen opens to the side yard and provides easy access to the wood storage shed. New carpet throughout.
The three bedrooms all have built in wardrobes and the third bedroom at the rear of the house has French doors opening onto the second deck area, so you are spoilt for choice when it comes to choosing where to sit and enjoy a coffee.
The combined bathroom has a separate shower, bath, vanity and toilet.
The 615sqm section has drive on access to the single garage at the rear of the property. Also tucked away out the back is the laundry/storage room, plus an adjoining studio room offering all sorts of possibilities - e.g. hobby room? man cave? The choice is yours! The mature garden setting offers privacy all year round.
Handy to the Woolston Village shopping centre which has a wide variety of shops including cafes, supermarket, second-hand stores, post office, bakery etc. Or just a short drive to Eastgate shopping centre or The Tannery.
The internal EQC repairs have recently been completed and the sign off documents are available. The external EQC repairs ($21,000) and the insurance claim for repairs to paths ($9,555) have been cash settled and these amounts will be assigned to the purchaser on settlement.
This home has a great feel to it so you can just move in and enjoy or you may decide to further enhance and add value.
specifics
Address 82 Hargood Street, Woolston, Christchurch 8062
Price Price On Application
Type Residential - House
Bedrooms 3 Bedrooms
Living Rooms 1 Living Room
Bathrooms 1 Combined Bath/Toilet
Parking 1 Car Garaging.
Floor Area 100 m2
Land Area 615 m2
Listing ID TRC14304
Sales Consultant
Tracey Petersen
m. 027 220 5990
p. (03) 940 9797
tracey@totalrealty.co.nz Licensed under the REAA 2008


