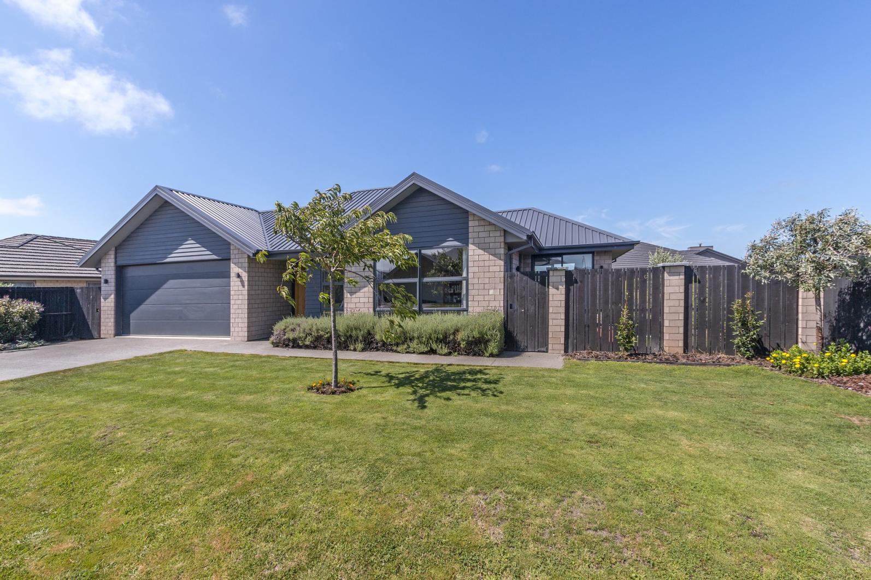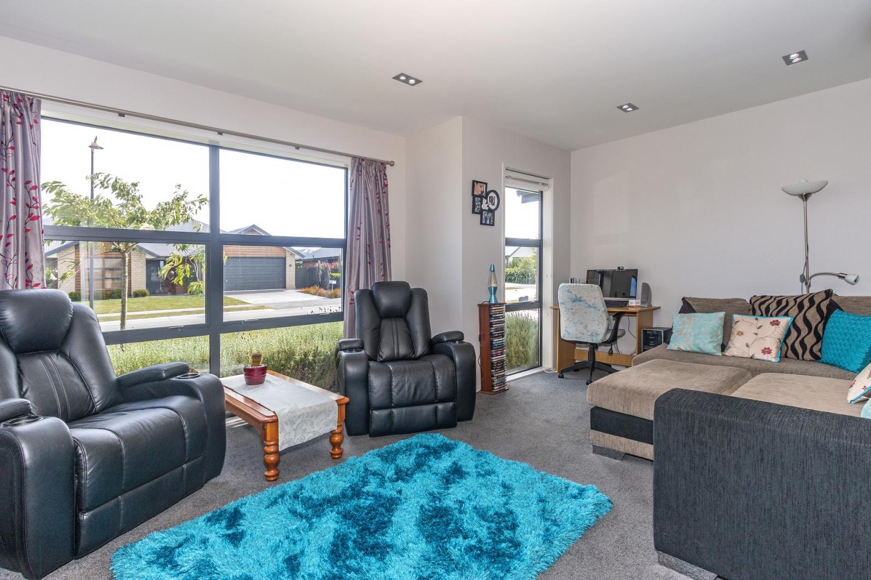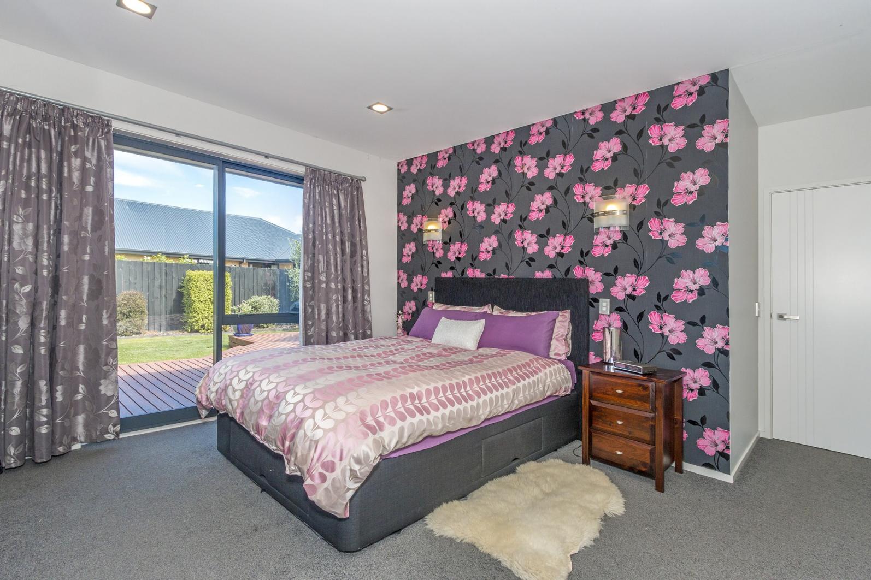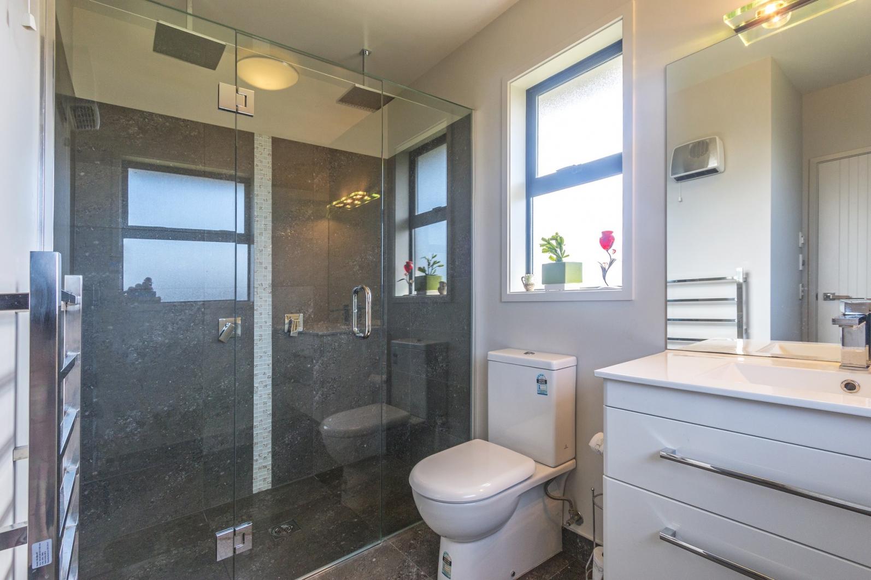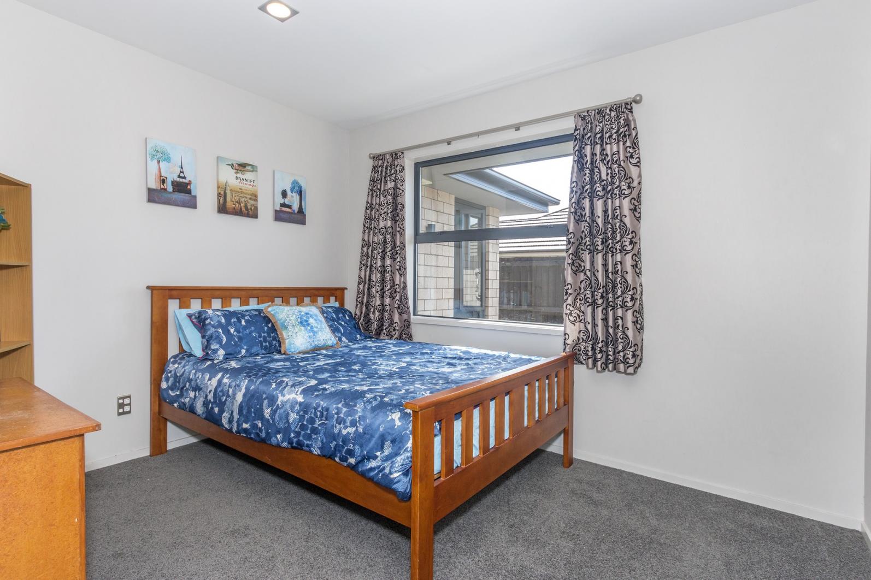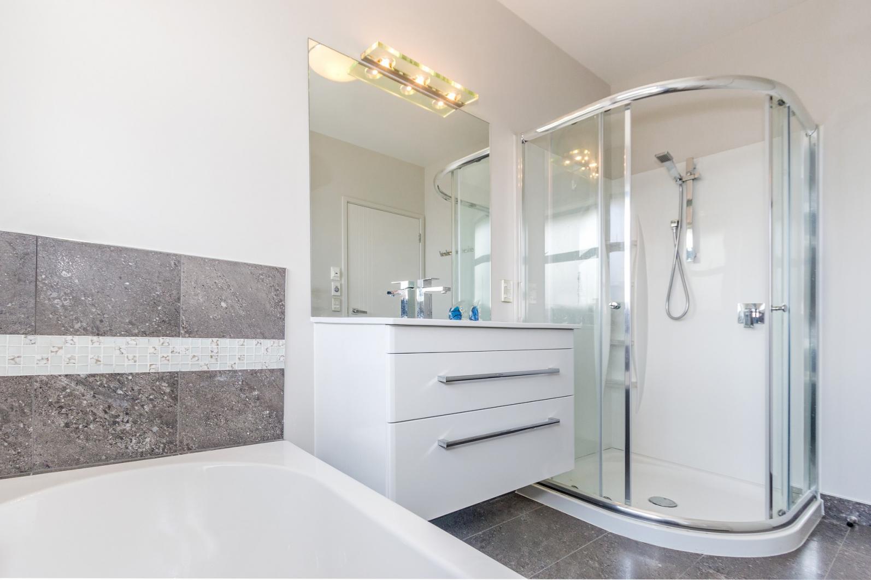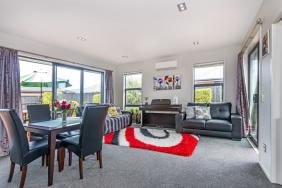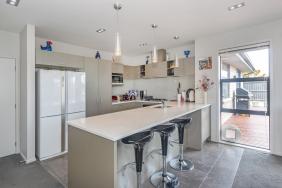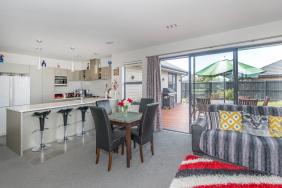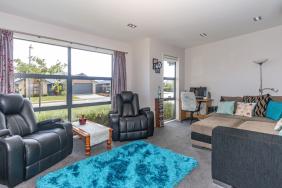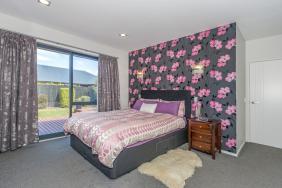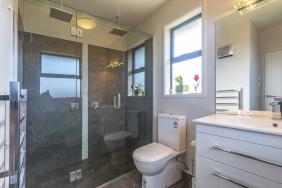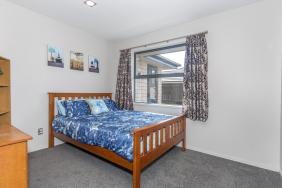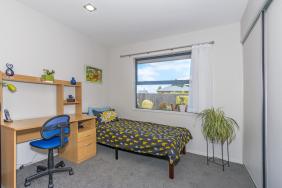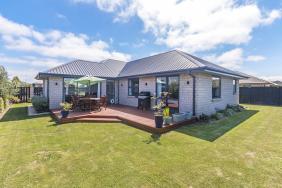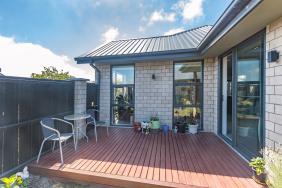9 Aua Street, Lincoln 7608
**Sorry, Now Under Offer**
3
2
2
1
2
181 m2
535 m2
Negotiable over $569,000
Open plan living is the nexus of home life and at this property, the heart of the home embraces the kitchen, dining and living area.
The fully functional kitchen is a foodie’s delight with gas cook top, a granite bench top and plumbed for an ice making refrigerator. The chef in the family can converse freely with guests who always seem to linger near the kitchen because it’s a casual and easy place to be. A separate lounge offers space to escape the action and chill out for a while. Proceed down the hall where motion activated lighting thoughtfully placed low in the wall means navigating in the dark is no problem. The main bedroom has access to the garden and a full ensuite. The other two bedrooms are serviced by their own bathroom and special mention must be made of the heated floors in both. A touch of eye catching decorative wallpaper adds a point of difference and a security system ensures your safety.
Outdoor entertaining is well catered for with a small deck at the front of the property for morning coffee and for larger gatherings and al fresco meals, an expansive deck at the rear of the home is a great spot to soak up the sun.
A peaceful position in a modern subdivision with facilities nearby is a fantastic place to dwell. So set your GPS and enjoy the short commute to the expanding Lincoln area. You will be happy you did.
Please be aware that this information has been sourced from third parties including Property-Guru, RPNZ, regional councils, and other sources and we have not been able to independently verify the accuracy of the same. Land and Floor area measurements are approximate and boundary lines as indicative only.
specifics
Address 9 Aua Street, Lincoln 7608
Price Enquiries Over $569,000
Type Residential - House
Bedrooms 3 Bedrooms
Living Rooms 2 Living Rooms
Bathrooms 1 Bathroom, 1 Ensuite
Parking 2 Car Garaging.
Floor Area 181 m2
Land Area 535 m2
Listing ID TRC17909
Sales Consultant
Tony Whalley
m. 027 4482 625
p. (03) 940 9797
tony@totalrealty.co.nz Licensed under the REAA 2008


