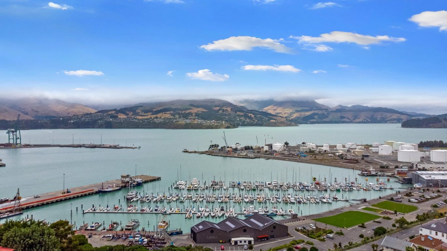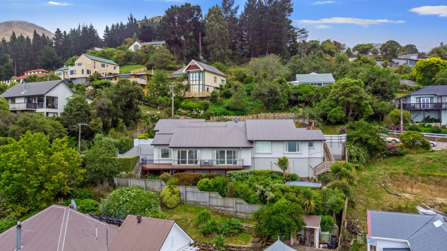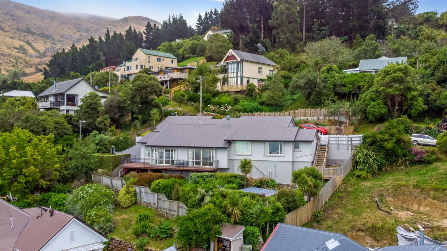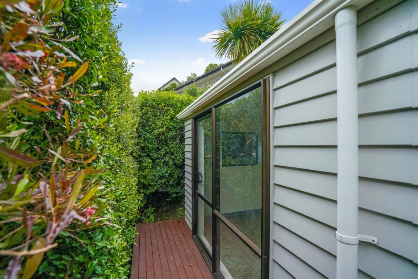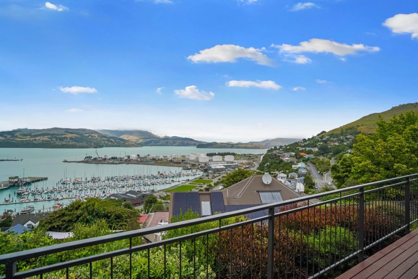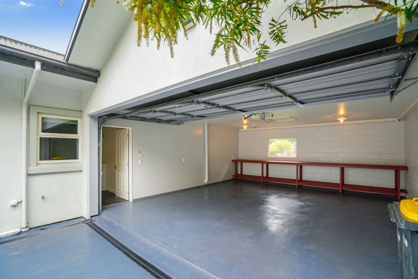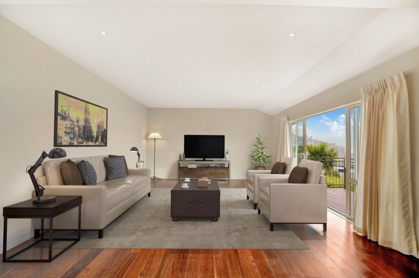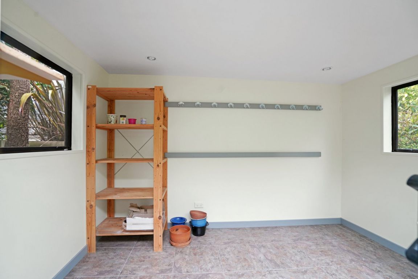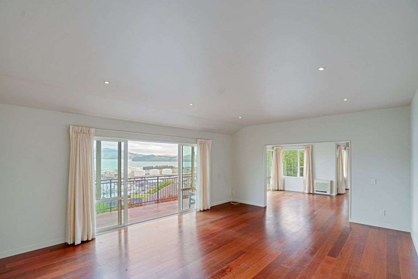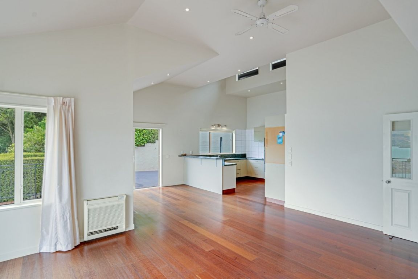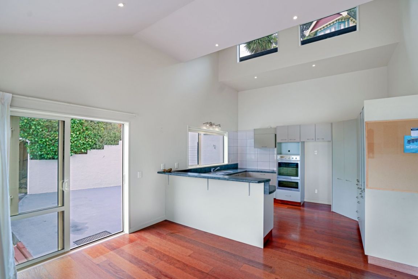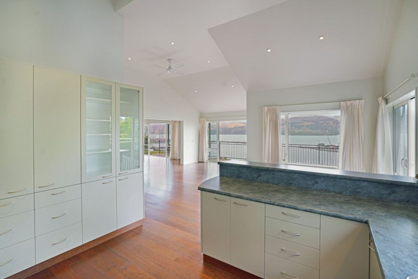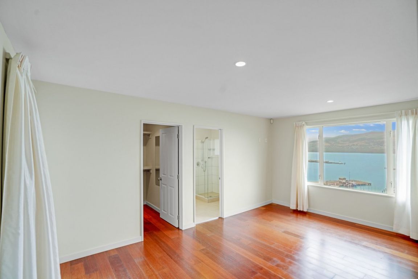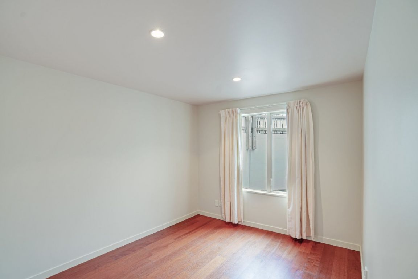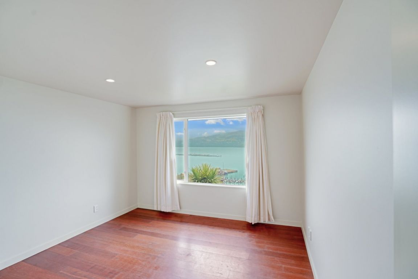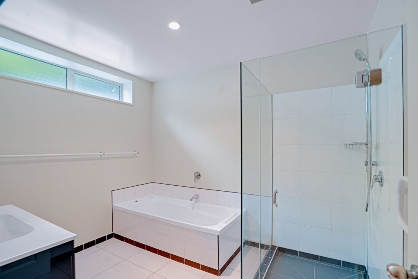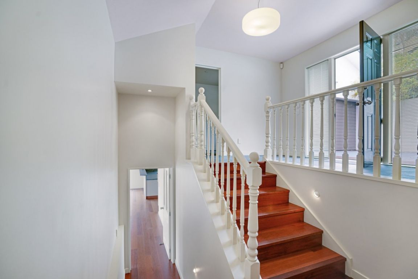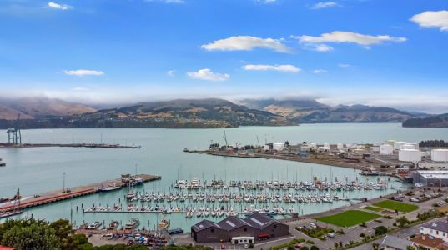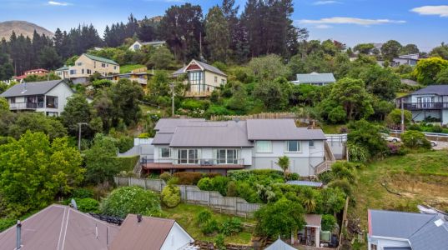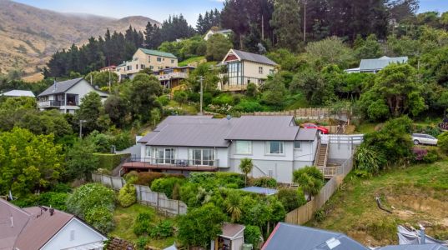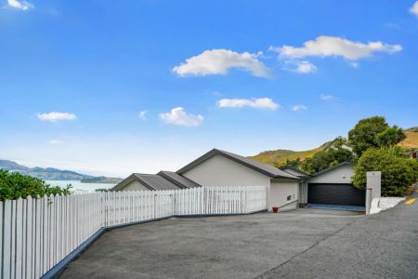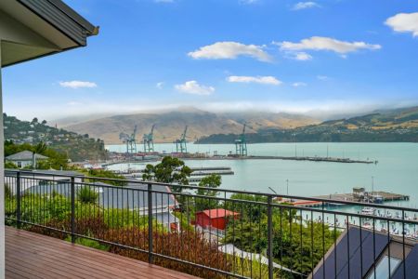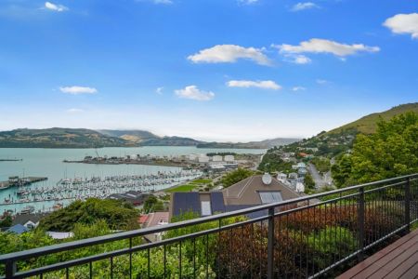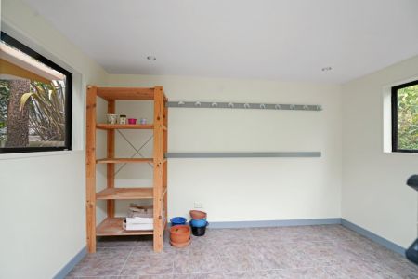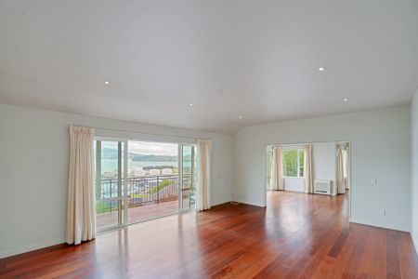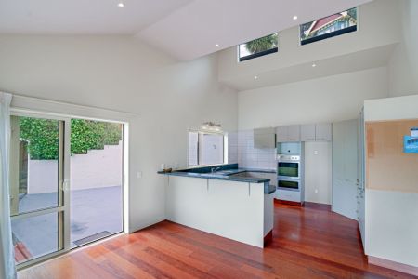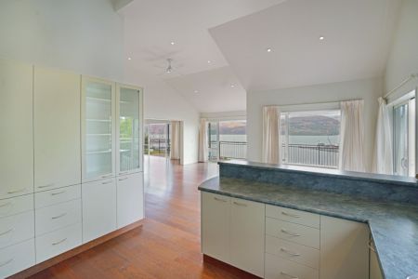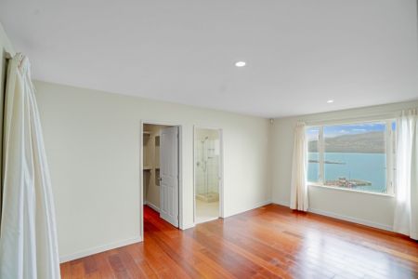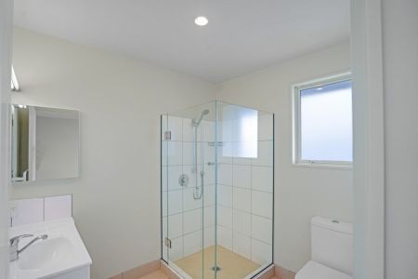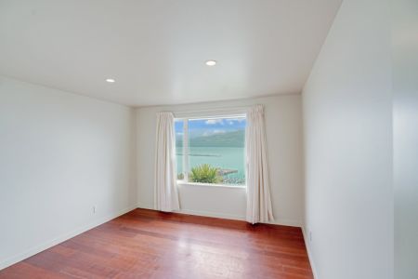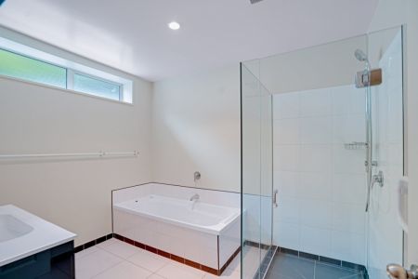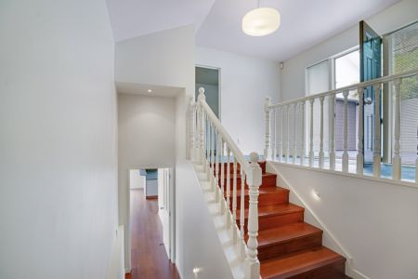9 Dudley Road, Lyttelton 8082
* SOLD * Million Dollar Views
3
2
2
2
234 m2
692 m2
By Negotiation
Is there a better seat in the house to enjoy substantial views of the Harbour and Harbour Basin from such a privileged position? The house itself has been designed to optimise its location with multiple levels adding style and interest.
Living and entertainment areas are seriously spacious and are cleverly defined to offer space for family or formal occasions. Multiple outdoor access points lead to deck and patio areas inviting tear round leisure and entertainment.
Features of this stunning home include:
• Huge separate living with amazing views
• Open plan kitchen, dining and living areas
• Large cook’s kitchen
• Plenty of deck and outdoor space allows for summer entertaining options
• Beautiful timber flooring throughout
• 3 double bedrooms (master with ensuite and private courtyard)
• Double internal access garage
• Family bathroom with bath, shower, and vanity unit
• Separate toilet
• Double glazed throughout
Access to the town centre is just minutes away with shopping, cafes, restaurants and bars not forgetting Lyttelton's fabulous Farmers' and Fishermen's Saturday Markets a festive community occasion like no other!
As it is for definite sale by an extremely realistic vendor, I recommend that you ensure you are at the first open home or you could just miss out.
To request property information copy and paste:
https://www.totalrealty.co.nz/listings/TRC21749
Please be aware that this information has been sourced from third parties including Property-Guru, RPNZ, regional councils, and other sources and we have not been able to independently verify the accuracy of the same. Land and Floor area measurements are approximate and boundary lines as indicative only.
specifics
Address 9 Dudley Road, Lyttelton 8082
Price By Negotiation
Type Residential - House
Bedrooms 3 Bedrooms
Bathrooms 1 Bathroom, 1 Ensuite, 1 Separate Toilet
Parking 2 Car Garaging & Internal Access & 1 Offstreet.
Floor Area 234 m2
Land Area 692 m2
Listing ID TRC21749
Property Documents
Sales Consultant
Tony Whalley
m. 027 4482 625
p. (03) 940 9797
tony@totalrealty.co.nz Licensed under the REAA 2008


