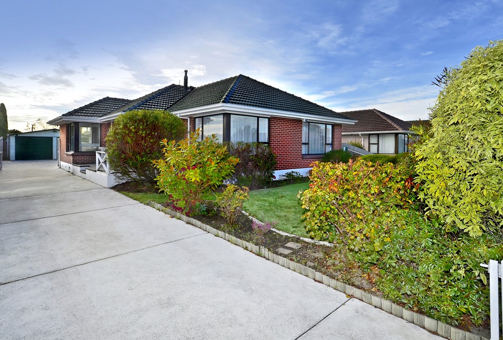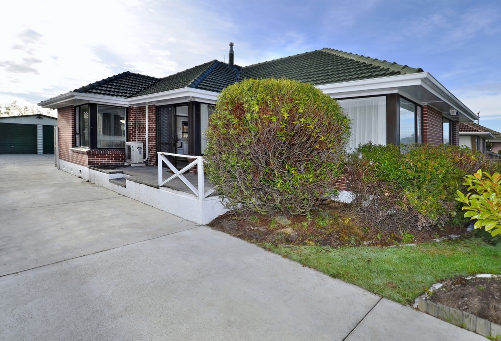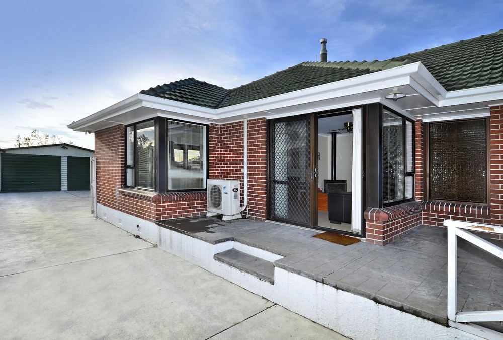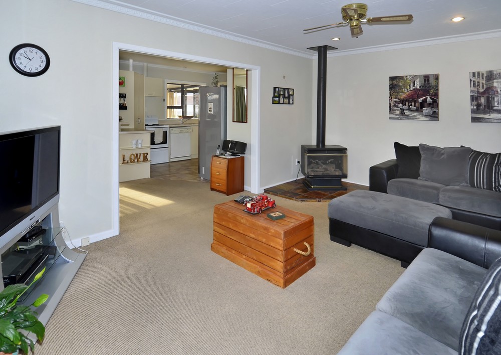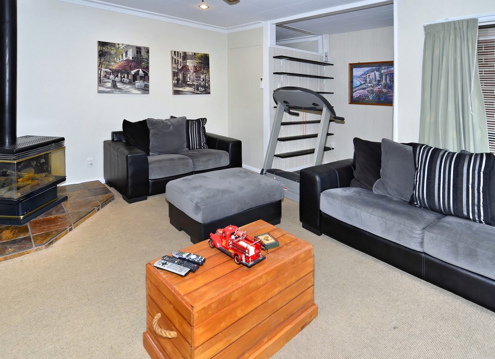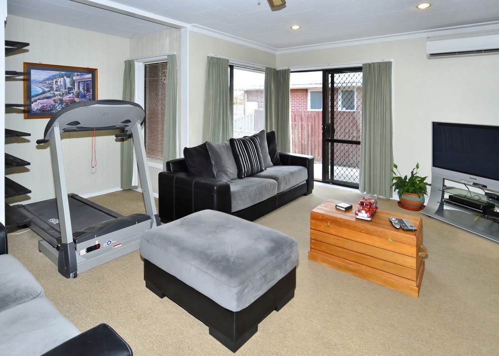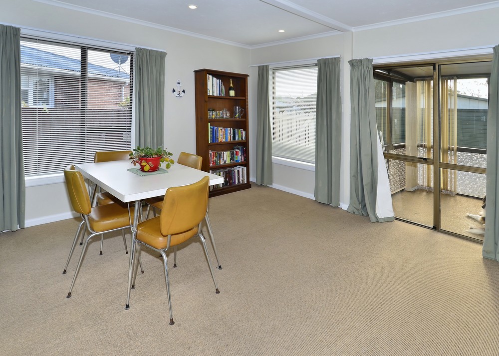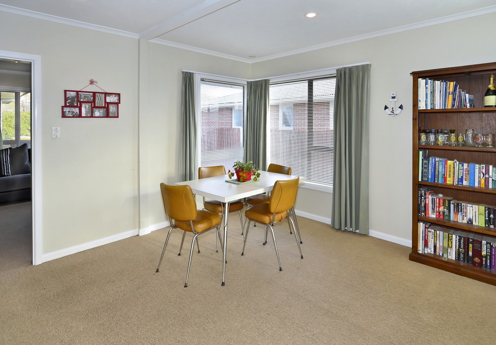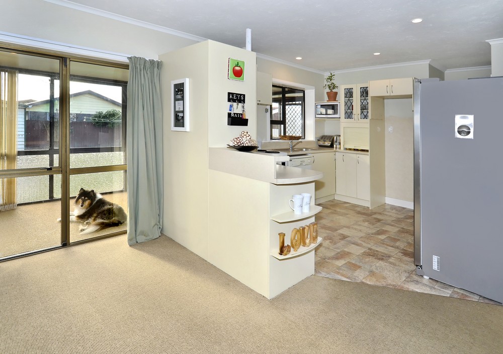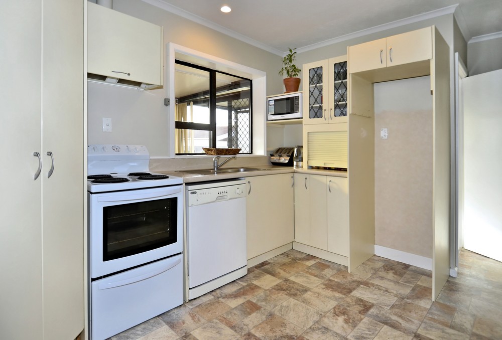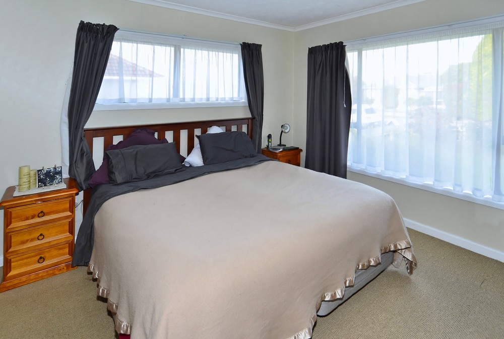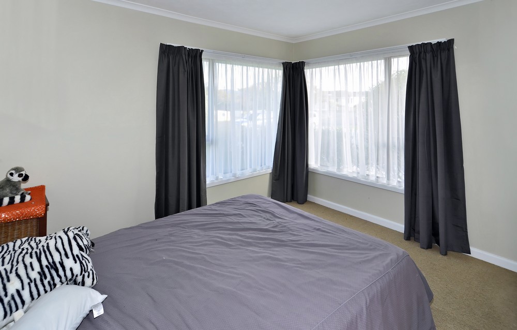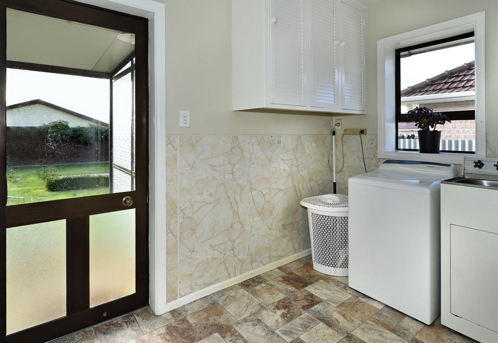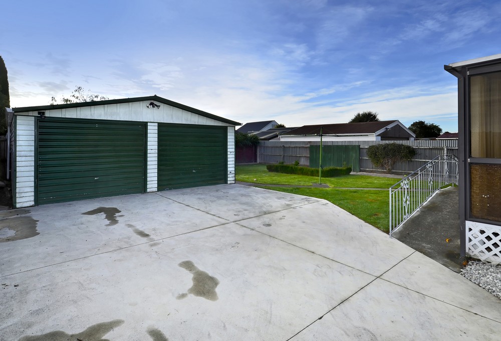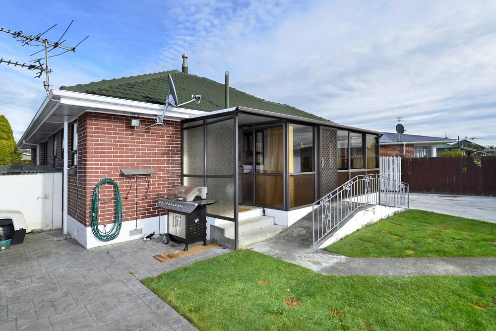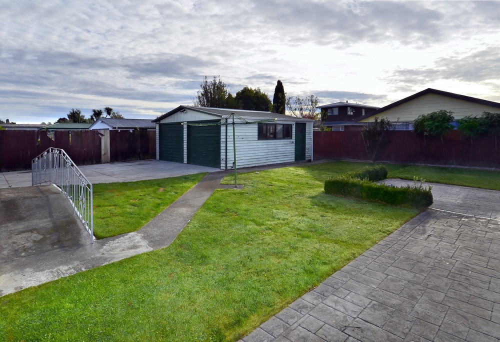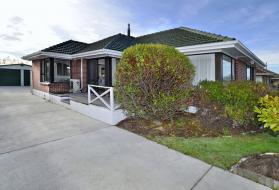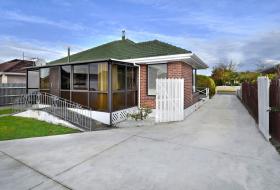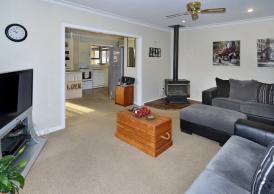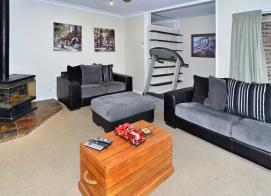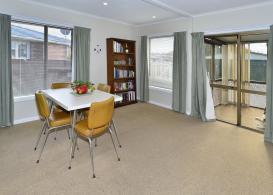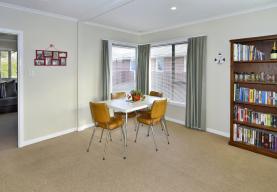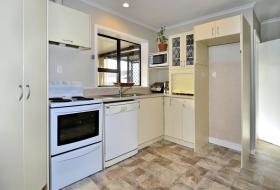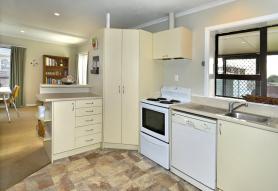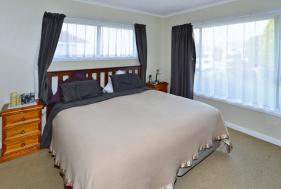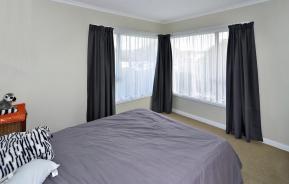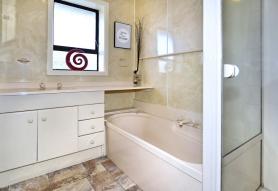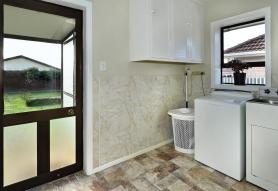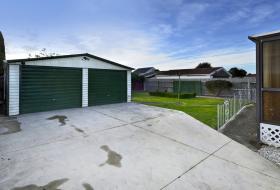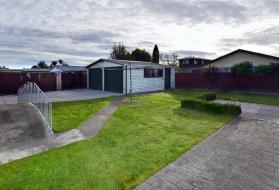92 Blankney Street, Hornby, Christchurch 8042
** Under Offer **
3
1
1
1
2
120 m2
607 m2
** Under Offer **
As you approach this property, you will notice it is constructed in red brick with aluminium joinery - meaning low maintenance.
The lounge is separate and has an attractive gas fire in one corner keeping the living spaces warm and cosy, and the addition of a heat pump as well, means you will have no worries in the coming winter months. Flowing on from there is the dining area, large enough to accommodate a dining suite plus a bookcase and/or sofa. The kitchen is adjacent so you can prepare dinner and chat with the children doing their homework at the table.
The laundry is worthy of note, it is a very generous size and would easily accommodate a large freezer. The three bedrooms are serviced by a bathroom equipped with a bath, separate shower and a vanity with ample space to display pretty soaps and potions. A separate toilet is very handy for a family.
A gem is the sizable conservatory to the rear of the property which overlooks the lawn area and expands the living space, a lovely place to relax in or a great area for the kids to play on a sunny day.
The garage is double and the gates can be closed to keep children and/or the dog out of harm. Another benefit is of course location. Everyone knows that the ever expanding Hornby Hub and nearby businesses will cover your every shopping and entertaining need.
Vendors wish to relocate out of Christchurch, so come and view this home set in popular Blankney Street.
specifics
Address 92 Blankney Street, Hornby, Christchurch 8042
Price Enquiries over $419,000
Type Residential - House
Bedrooms 3 Bedrooms
Living Rooms 1 Living Room
Bathrooms 1 Bathroom, 1 Separate Toilet
Parking 2 Car Garaging.
Floor Area 120 m2
Land Area 607 m2
Listing ID TRC14891


