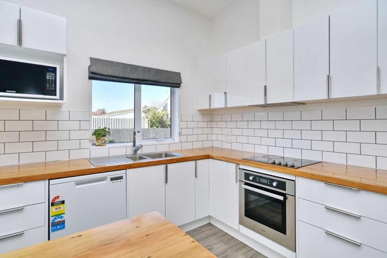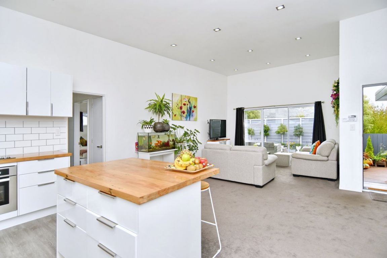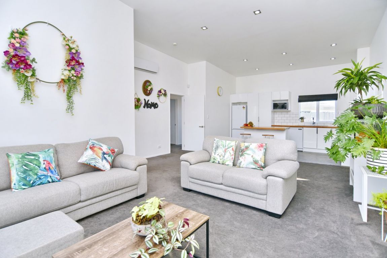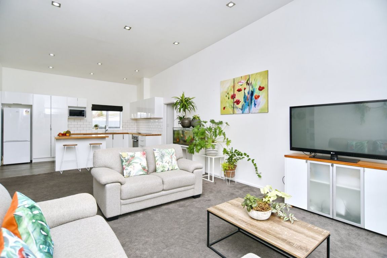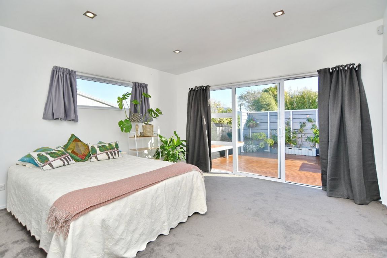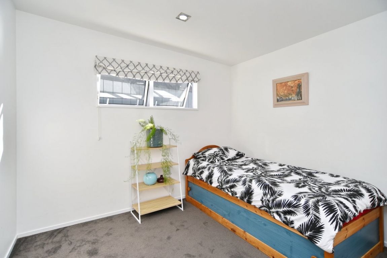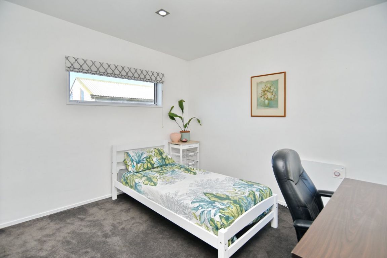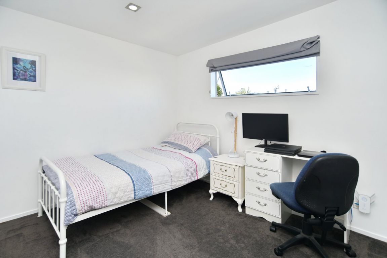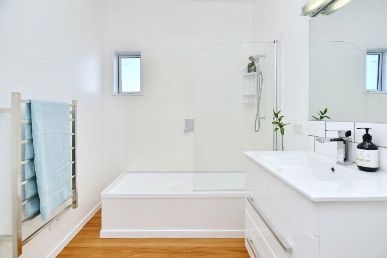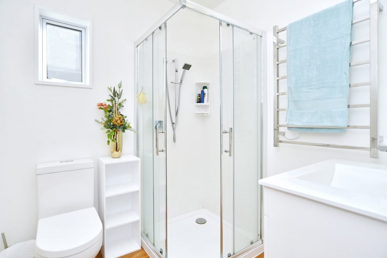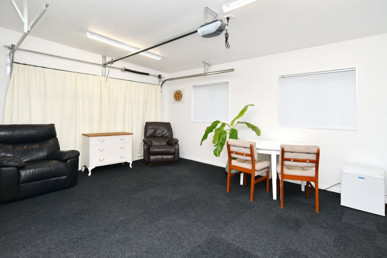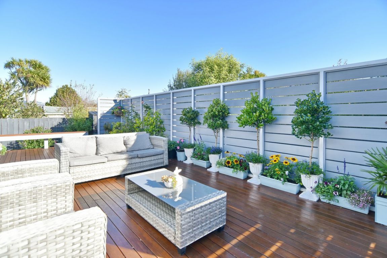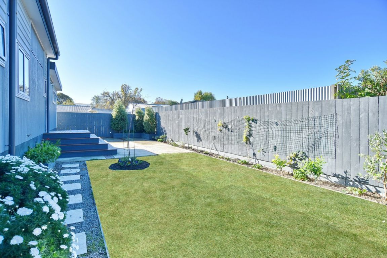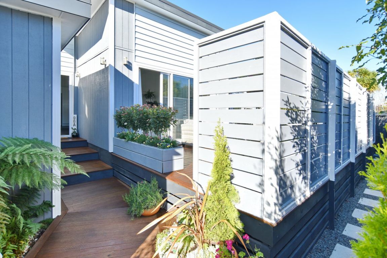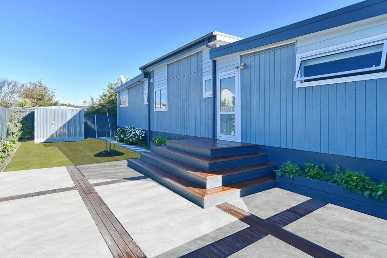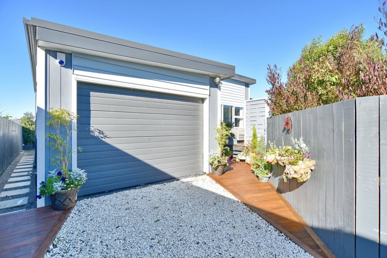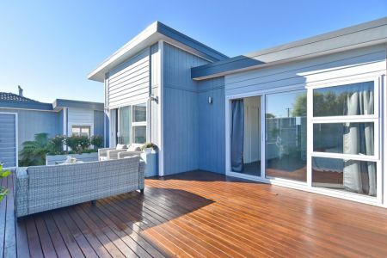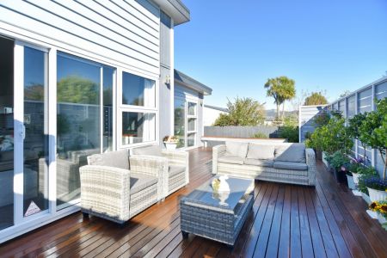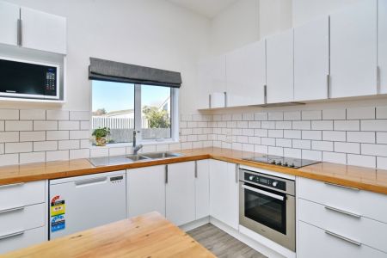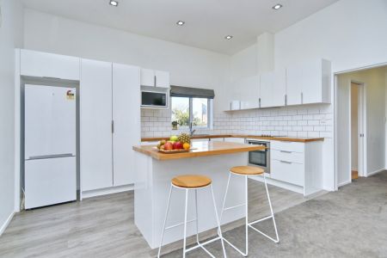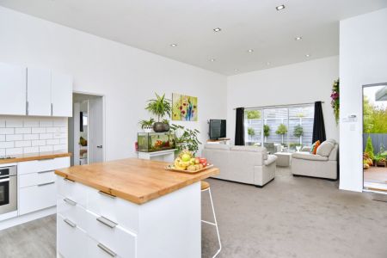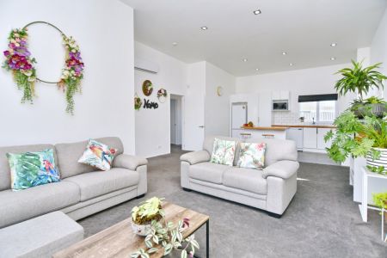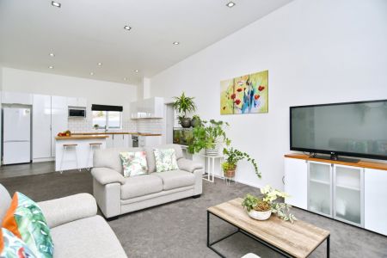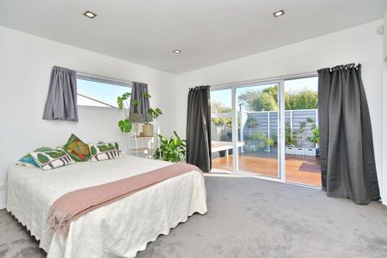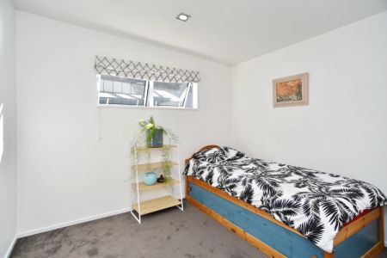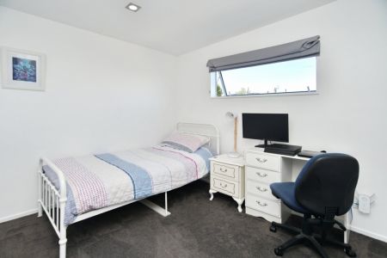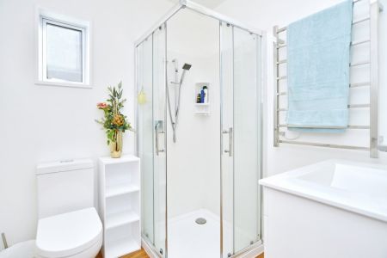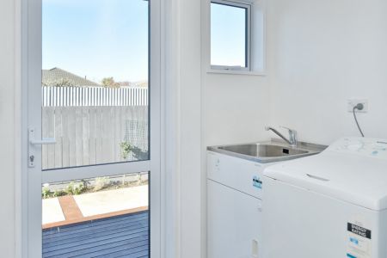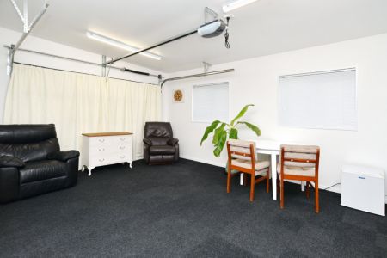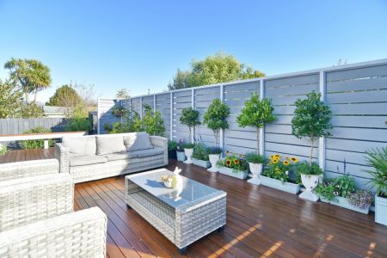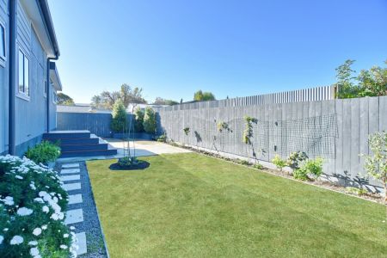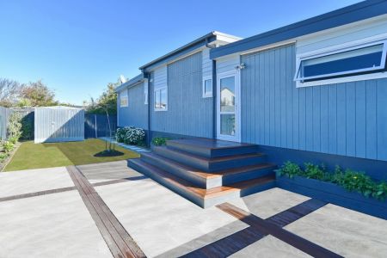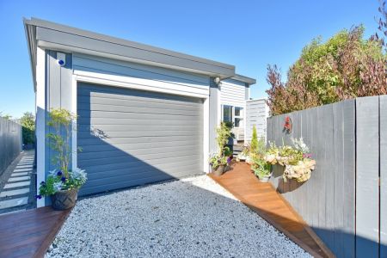96A Smith Street, Woolston, Christchurch 8062
* SOLD * A Post Quake Hidden Gem
4
2
2
1
114 m2
476 m2
Superbly located and tucked away, this post quake 2017 built stunning feature property is ideal for both families looking for a place to call home, and older couples searching for the perfect spot to enjoy the golden years ahead.
Constructed across a single level this property's floor plan features spacious open plan living areas that interconnect freely with the functional kitchen complete with an island and breakfast bar.
Living areas capture all day sun while sliding doors provide a seamless connection to the north facing private deck. There's evidence at every turn of the attention to detail which went into the creation of this exceptional home. Other notable highlights include the crisp, neutral décor, double glazing, heat pump in living area, four panel heaters (one in each room), laundry nook and an abundance of storage solutions enhancing functionality.
Accommodation is provided by four bedrooms, master with walk in robe with doors leading to the deck. All four bedrooms are serviced by two family bathrooms.
Outside is a private tranquil oasis, where you can lounge on the expansive north facing sheltered deck to enjoy with family and friends. Paved patio areas frame the sun-soaked deck and caters for low maintenance with one large and one small garden shed while a 1.5 carpeted garage which is currently being used as office/studio completes the appeal.
Anyone looking for a post quake build will immediately be drawn to this home and all it has to offer. Being so close to all local amenities and only a short drive to the city plus 500m from the brand new swimming complex.
Please be aware that this information has been sourced from third parties including Property-Guru, RPNZ, regional councils, and other sources and we have not been able to independently verify the accuracy of the same. Land and Floor area measurements are approximate and boundary lines as indicative only.
specifics
Address 96A Smith Street, Woolston, Christchurch 8062
Price Negotiable Over $599,000
Type Residential - House
Bedrooms 4 Bedrooms
Bathrooms 2 Combined Bath/Toilets
Parking 1 Car Garaging & 2 Offstreet.
Floor Area 114 m2
Land Area 476 m2
Listing ID TRC21179




