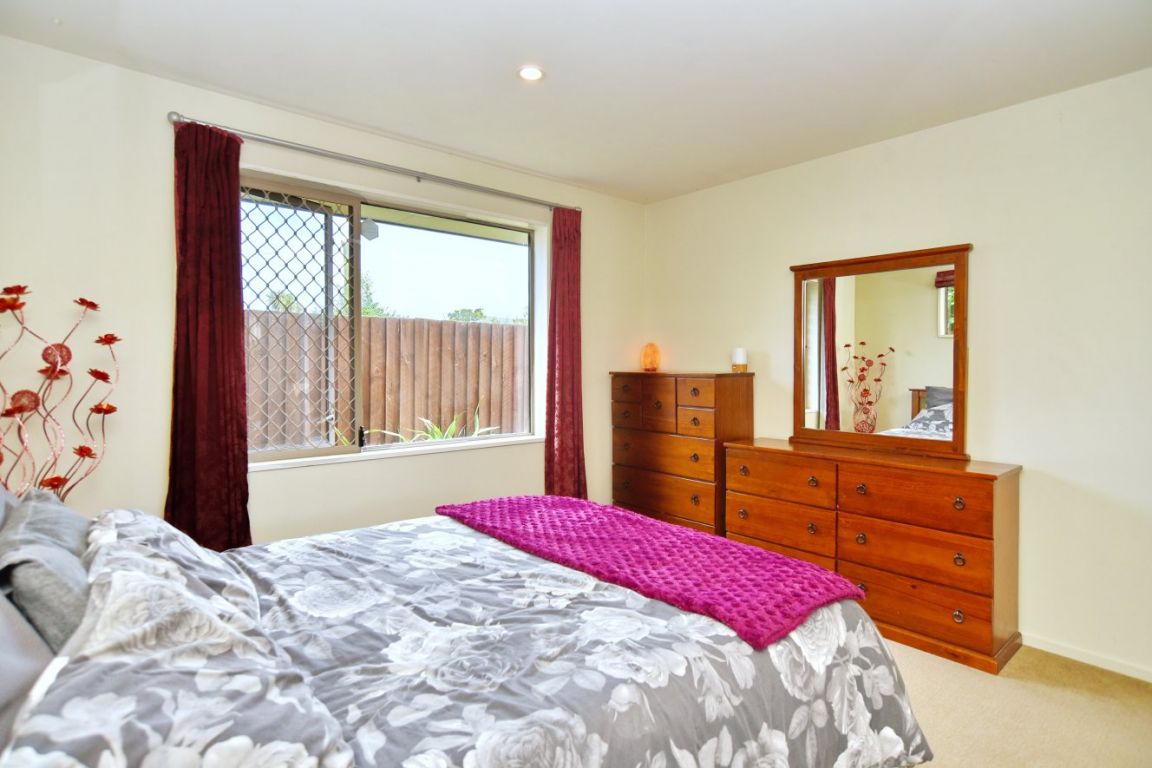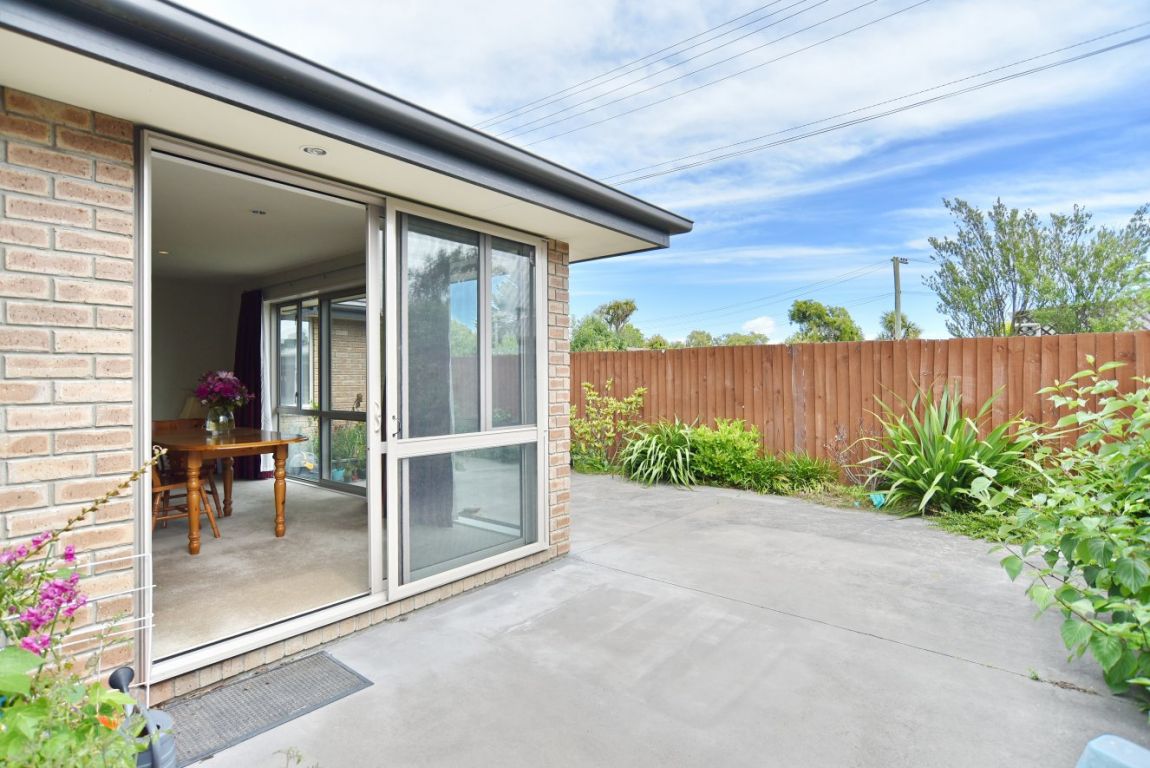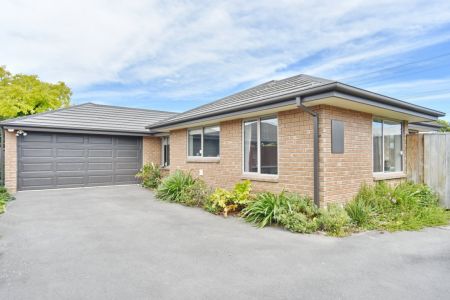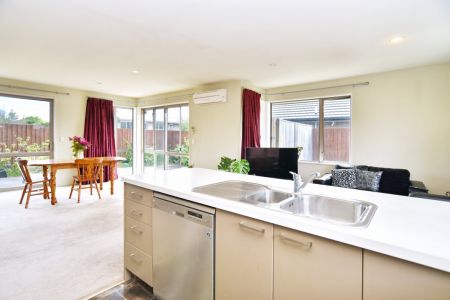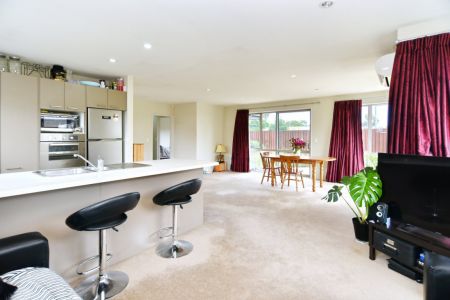98 MacKenzie Avenue, Woolston, Christchurch 8023
* SOLD * Modern, Easy Care Living
3
1
1
2
2
147 m2
404 m2
Deadline Sale 4 Feb 2021 at 6:00pm
Deadline Sale: All offers presented on Thursday 4th February 2021 at 6.00pm. (Unless Sold Prior)
A solid built 2007 home situated on a rear back site, this property has been designed to maximise the use of natural light and warmth and neutral soft tones throughout.
Central to this home is the modern open plan kitchen and living / dining area, the kitchen is of a user-friendly size. The open plan living flows freely to an outside sun drenched patio where interaction with family and friends is simplistic. Three full size bedrooms with good storage options cater for a raft of buyers which is serviced by a modern family bathroom with toilet and the addition of another separate toilet.
Lots of added features and benefits throughout the home include double glazing, a heatpump in the living and plenty of storage.
The outside is a sun drenched private haven, you will find low maintenance, fully fenced grounds that is positioned for ultimate peace and privacy and with double internal access garaging with additional space for parking on-site this home is sure to impress.
Located in a popular area it is within walking distance to four primary schools, including Opawa and St Marks, and within close proximity to the CBD, cafes and shops, The Tannery and beautiful walks around the river, Hansen Park and a designated Heathcote cycling expressway to the CBD. This home needs to be at the very top of your viewing list.
Call Rachel today for further information.
Please be aware that this information has been sourced from third parties including Property-Guru, RPNZ, regional councils, and other sources and we have not been able to independently verify the accuracy of the same. Land and Floor area measurements are approximate and boundary lines as indicative only.
specifics
Address 98 MacKenzie Avenue, Woolston, Christchurch 8023
Price Deadline Sale, 4 Feb 2021 6:00pm
Type Residential - House
Bedrooms 3 Bedrooms
Living Rooms 1 Living Room
Bathrooms 1 Combined Bath/Toilet, 1 Separate Toilet
Parking 2 Car Garaging & 1 Offstreet.
Floor Area 147 m2
Land Area 404 m2
Listing ID TRC20733











