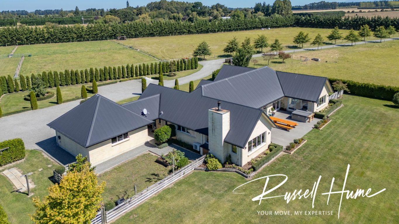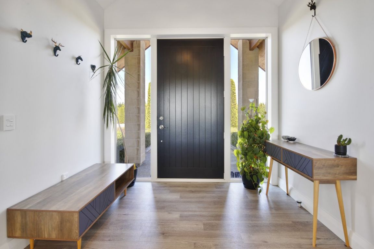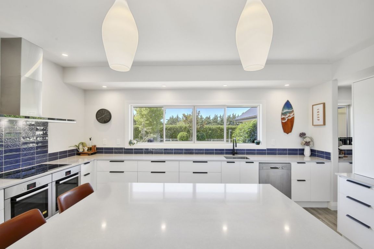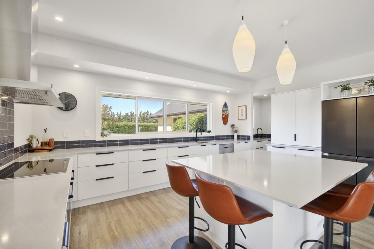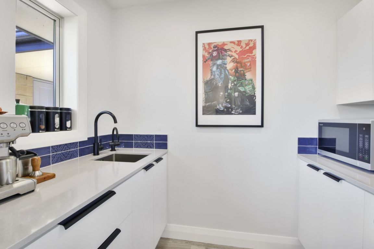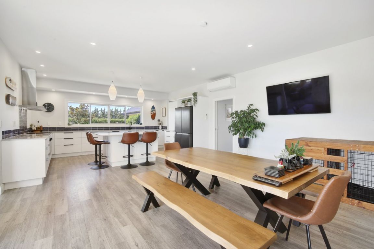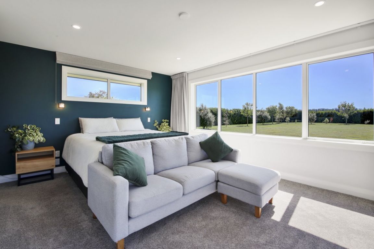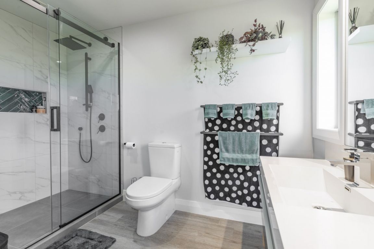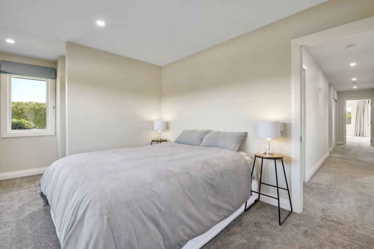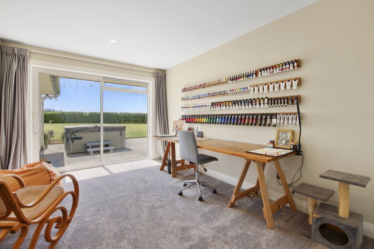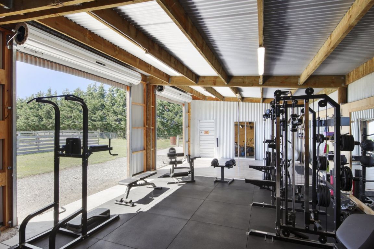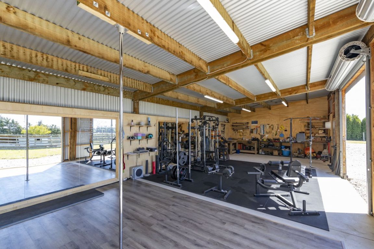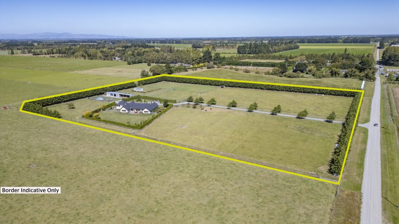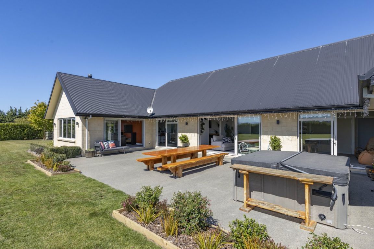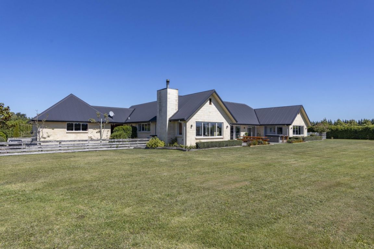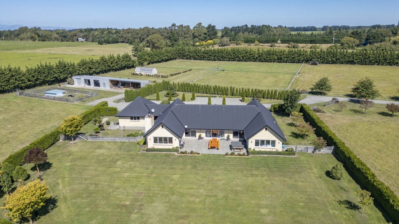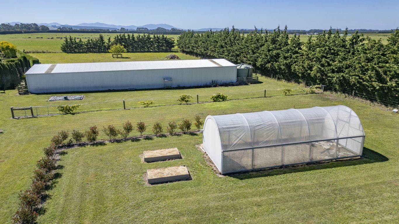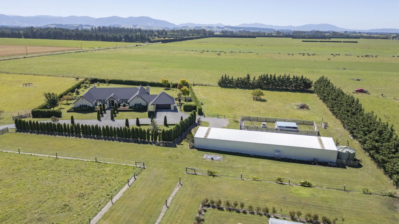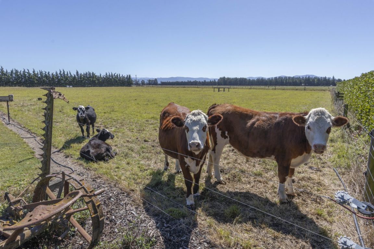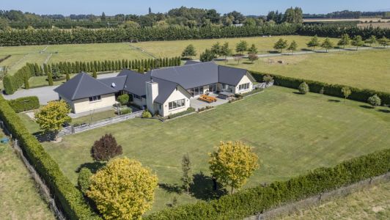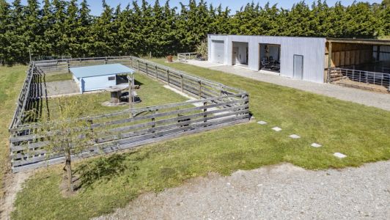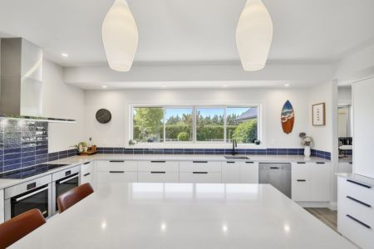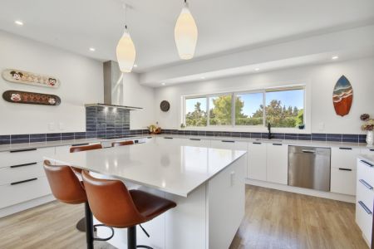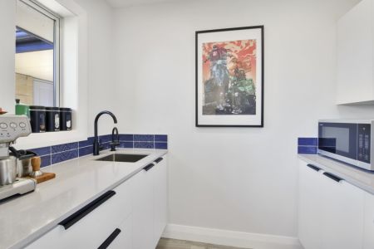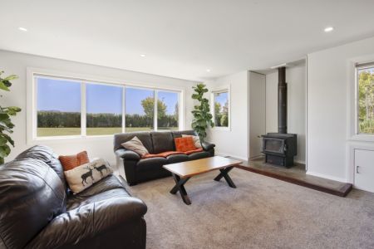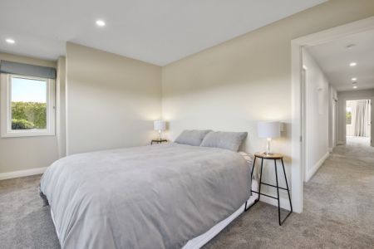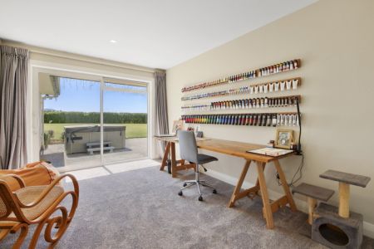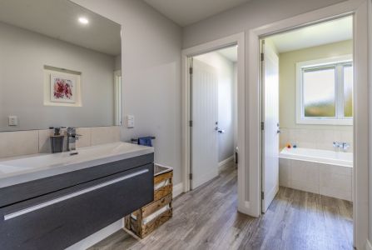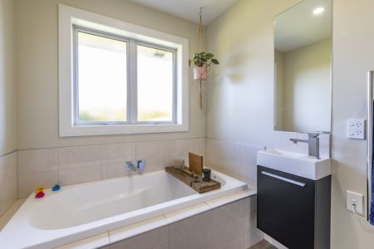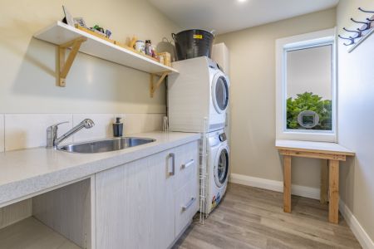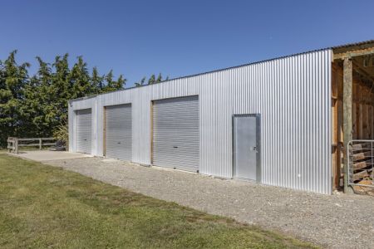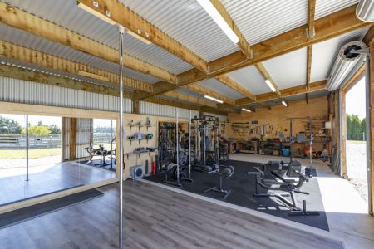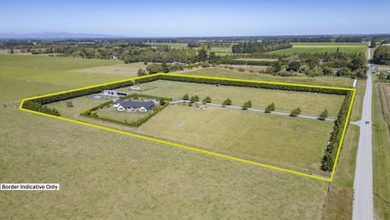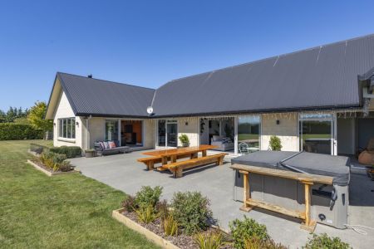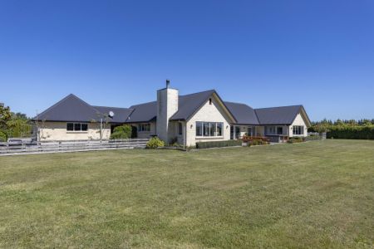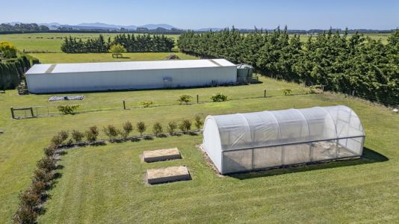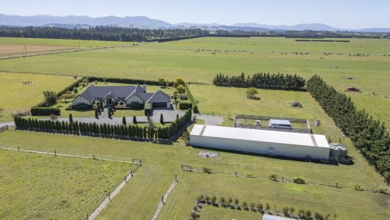178 School Road, West Eyreton 7475
* SOLD * 3 offers tendered! Now SOLD.
4
1
2
2
3
5
330 m2
4.013 Ha
Deadline Sale 1 Apr 2025 at 6:00pm (Unless Sold Prior)
Negotiable over $1,489,000
If space, style, and serenity are on your wish list, this exceptional 10-acre West Eyreton lifestyle property delivers in every way.
Built in 2012 and spanning an impressive 330m²(approx.), this home is designed for comfort, functionality, and entertaining.
A tree-lined driveway and electric gate lead you to the 4-car parking bay at the front door. Step inside to a grand entrance with an oversized door, setting the tone for the spacious elegance within.
At the heart of the home, the designer kitchen boasts a massive island bench, dual Bosch ovens, Bosch induction hob, double fridge gap, butler's pantry with sink and instant hot water, perfect for any culinary enthusiast.
Two separate lounges flank the kitchen/dining area, both offering seamless indoor-outdoor flow to the large patio and extensive lawn area, framed by groomed shelter belts, with extensive 160 degree mountain views on a clear day.
The home is fully double-glazed, with a wood burner, heat transfer system, 2 heat pumps, and additional heating to ensure your year round comfort.
With four double bedrooms plus an office with wardrobe (or fifth bedroom), there's room for the whole family. Bedroom #2 includes a walk-in robe, while the large light-filled master suite features a luxurious ensuite and walk-in wardrobe.
A wide, sunlit hallway runs down the outside edge of the home, enhancing the sense of space, as does the high stud ceilings.
Practicality is well considered, with a mudroom between the oversized 7.4 by 6.7 double garage and separate laundry. A convenient third toilet is adjacent.
Outside, the boundaries are framed by established shelter belts, and the property's impressive infrastructure continues:
•7-bay 168m2 (more or less) high-stud shed (4 enclosed bays, 3 open bays with gates) with power and water
•62m bore with water filters
•8 paddocks with self-filling troughs and electric fencing
•Irrigation ports positioned throughout the property
•Fenced dog run/enclosure with insulated kennel
•4x10 tunnel house with irrigation, ideal for growing your own produce
Located just a short stroll from West Eyreton School, and 12 mins or so drive to Rangiora, this property offers an enviable rural lifestyle without compromising on convenience. There's so much more to see as the vendors have completed many upgrades over the last 4 years...come and experience it for yourself!
Contact me today to arrange a viewing or pop along to the open home.
Directions: Tram Rd, then turn into School Rd. Approx 14 mins inland from the motorway turnoff.
Deadline Sale: All offers presented 1/4/2025 at 6pm (unless sold prior)
Russell Hume - #1 Total Realty Individual Agent 2024
Executive Home/Lifestyle Property Specialist
#Ohoka #Mandeville #Cust #Oxford #Fernside #Post Quake #Swannanoa
Please be aware that this information has been sourced from third parties including Property-Guru, RPNZ, regional councils, and other sources and we have not been able to independently verify the accuracy of the same. Land and Floor area measurements are approximate and boundary lines as indicative only.
specifics
Address 178 School Road, West Eyreton 7475
Price Deadline Sale, 1 Apr 2025 6:00pm
Type Residential - Lifestyle
Bedrooms 4 Bedrooms
Living Rooms 2 Living Rooms
Bathrooms 1 Bathroom, 1 Ensuite, 2 Separate Toilets
Study/Office 1 Home Office/Study
Parking 5 Car Garaging & Lockup.
Floor Area 330 m2
Land Area 4.013 Ha
Listing ID TRC24529
Property Documents
Sales Consultant
Russell Hume
m. 021 347 823
p. (03) 940 9797
russell@totalrealty.co.nz Licensed under the REAA 2008


