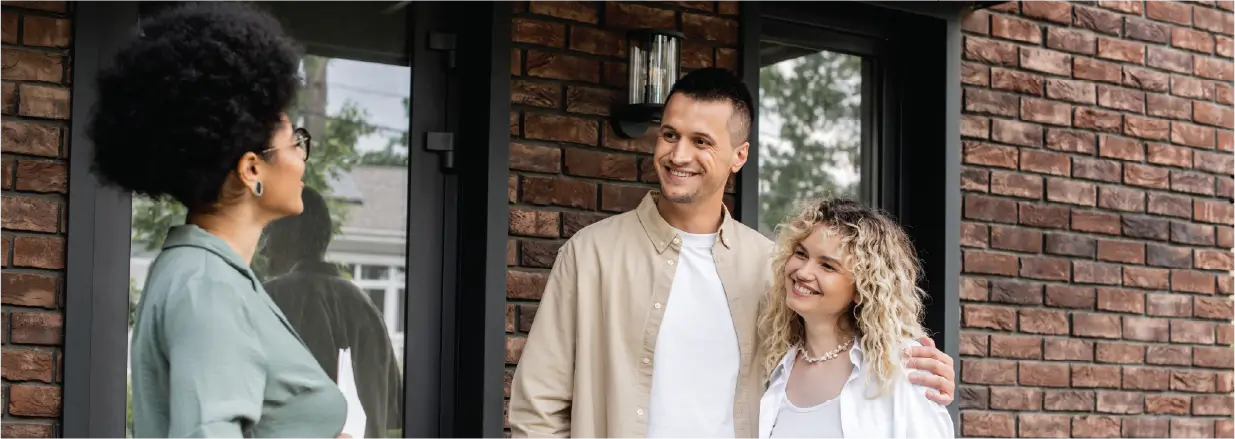Lifestylish - Under Offer
Enquiries Over $699,000
This beautifully presented home exudes quality and is located on a 5490sqm block (approximately 1.3 acres) within walking distance to Fernside Primary School and just a few minutes drive to Rangiora.
Featuring spacious open-plan kitchen, dining and family living plus a separate formal lounge. The impressive kitchen will delight the cook in the family with double wall oven, 5 burner gas hob, rangehood, dishwasher, double sink, pantry and granite benchtops. The living rooms have stacking sliders which open out to the expansive aggregate patio which runs along the North side of the house and includes a sheltered BBQ area.
Four double bedrooms plus an office/den. The master bedroom has a walk-in robe, ensuite and French doors opening to the patio. Built in wardrobes in each of the other bedrooms all have built in drawers.
Separate bathroom, separate second toilet. The laundry will ensure even wash day is a breeze with excellent bench space, plenty of storage, built in ironing board and a back door providing easy access to the clothesline.
Heating requirements are well catered for with a heatpump, Masport woodburner, heat transfer system and tinted double glazed aluminium joinery throughout.
With a double internal access garage plus a 3 bay barn, the boys will have plenty of room to tinker! Additional sheds includes a woodshed, mower shed, pump shed, garden shed and an open fronted animal shelter. Well established trees and shrubs surround the property, offering both shelter and privacy.
This is a desirable lifestyle opportunity in a great location for families and entertainers alike. Make sure you add this to your viewing list.
Specifics:
Address:
222 Swannanoa Road, Fernside, Rangiora 7471
Price:
Enquiries Over $699,000
Type:
Residential - Lifestyle
Bedrooms:
4 Bedrooms
Living Rooms:
2 Living Rooms
Bathrooms:
1 Bathroom, 1 Ensuite, 1 Separate Toilet
Study/Office:
1 Home Office/Study
Parking:
2 Car Garaging & Internal Access.
Floor Area:
274 m2
Land Area:
5490 m2
Listing ID:
TRC14651







