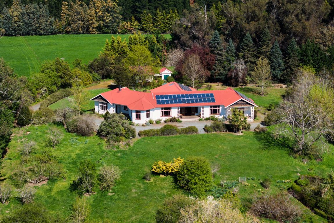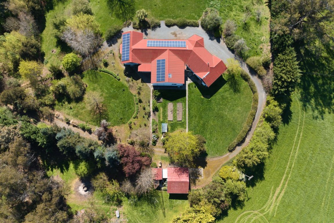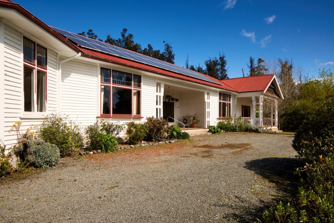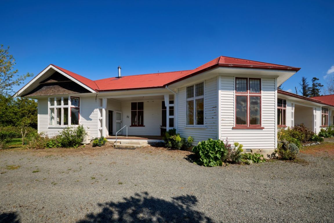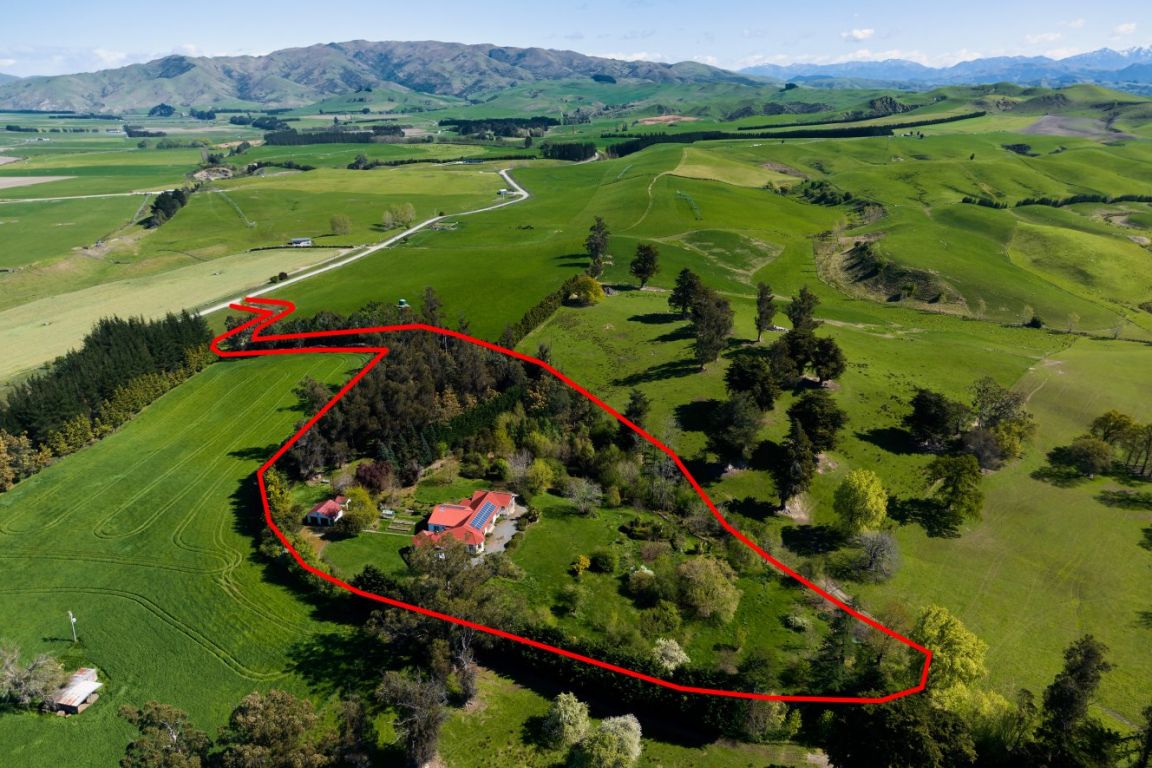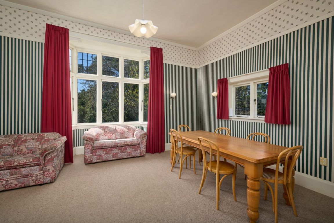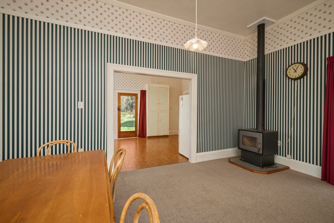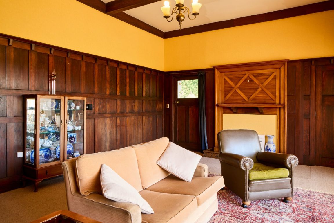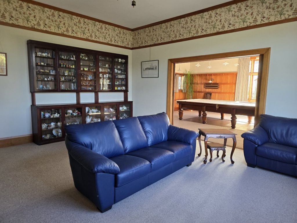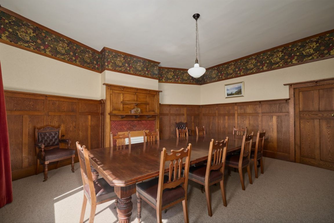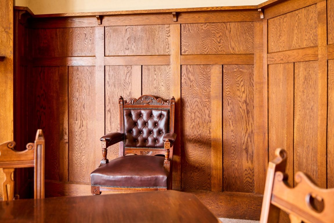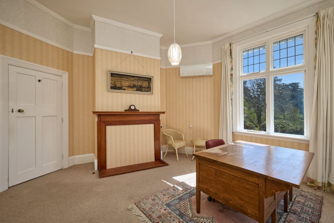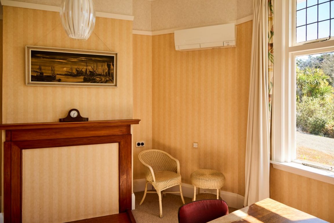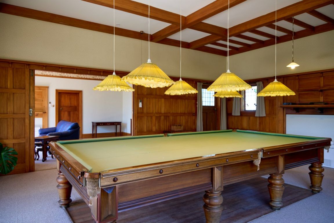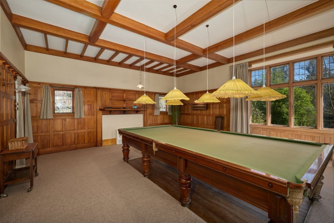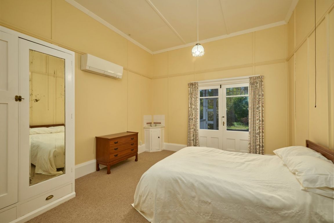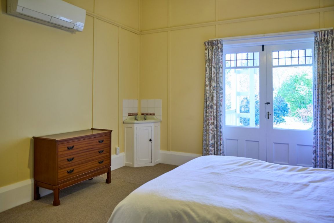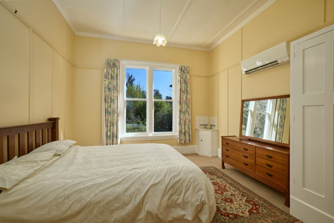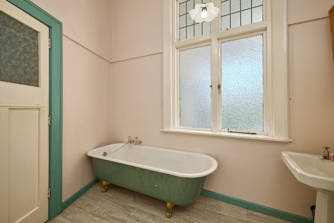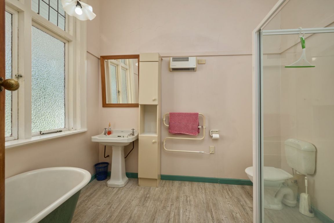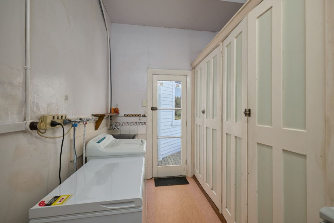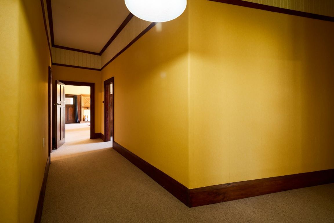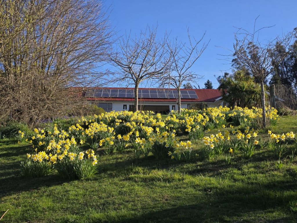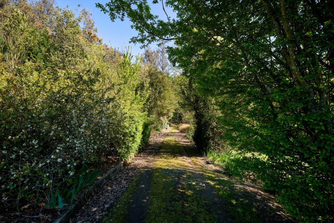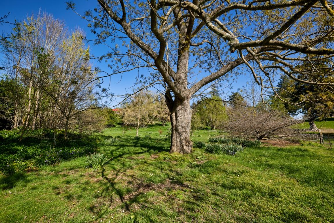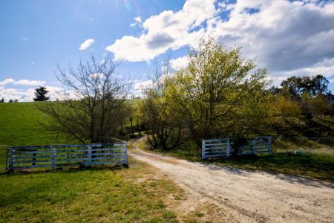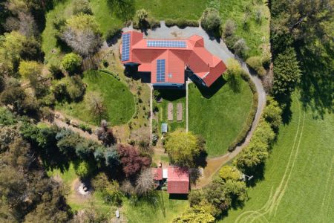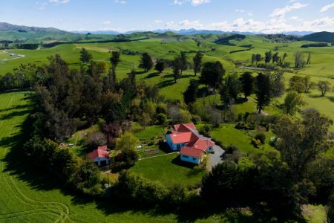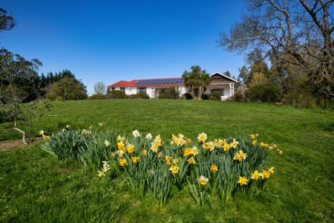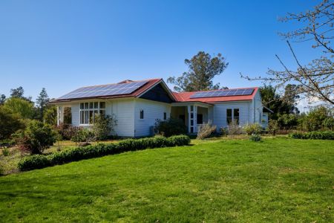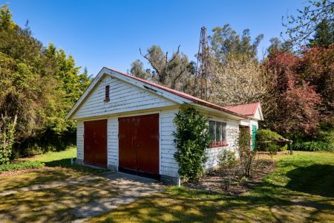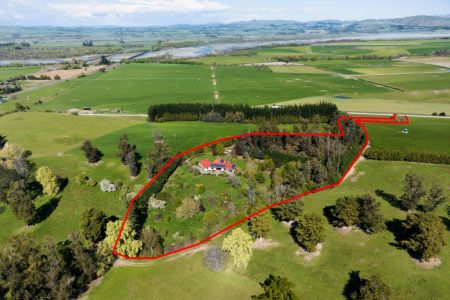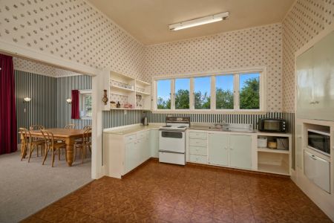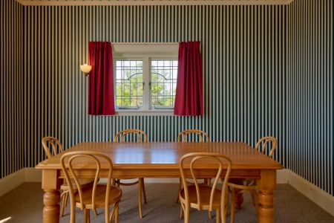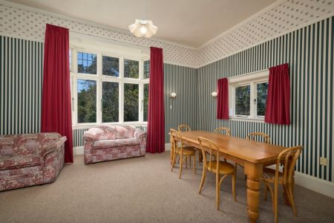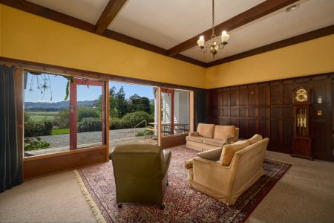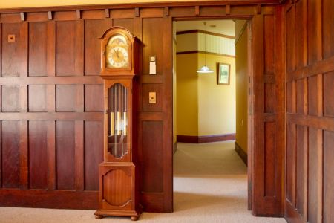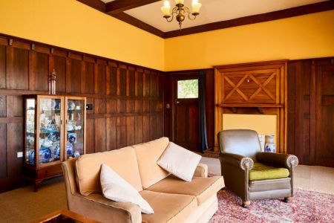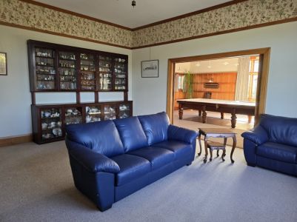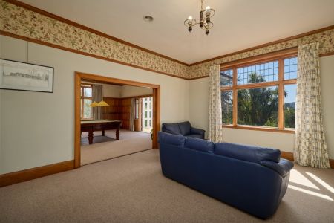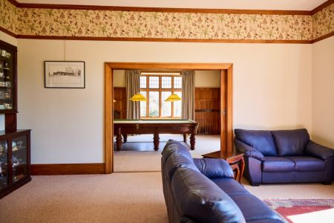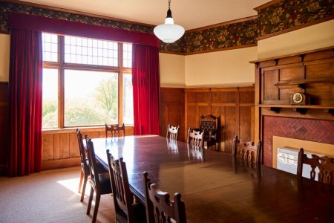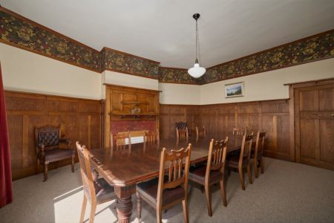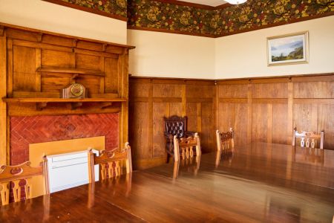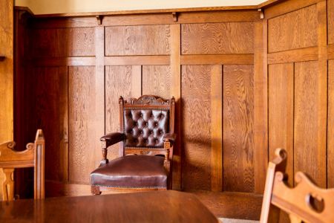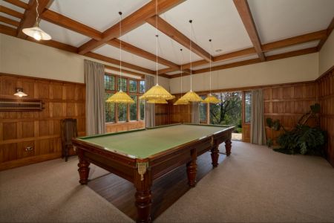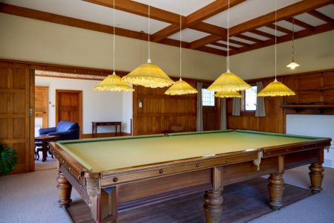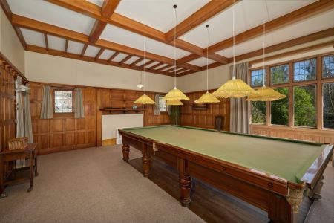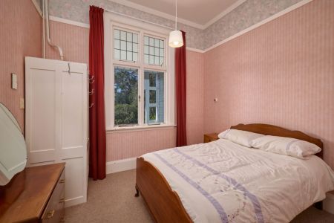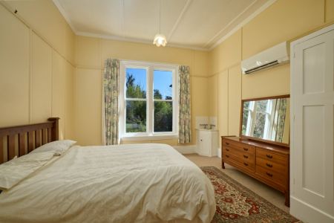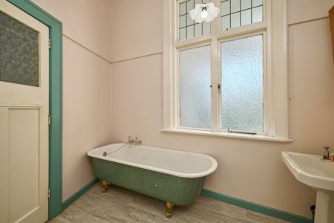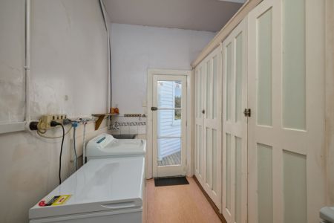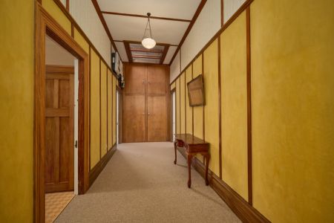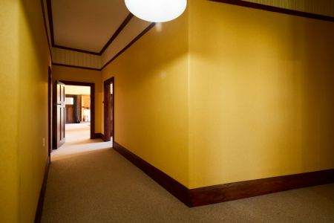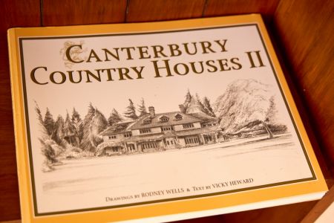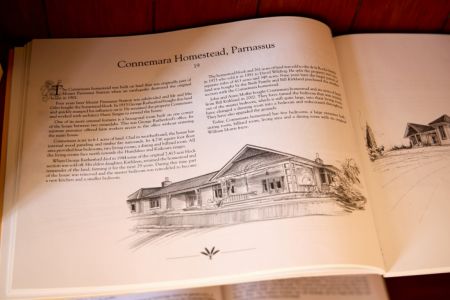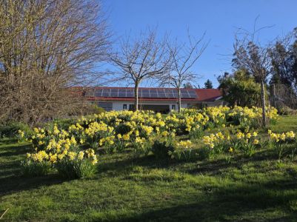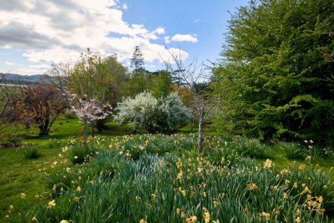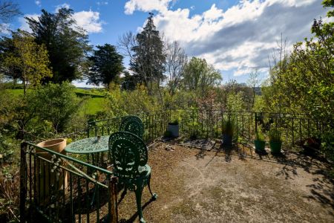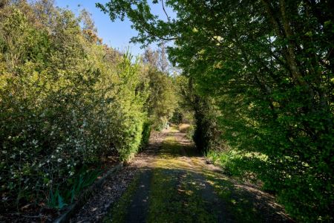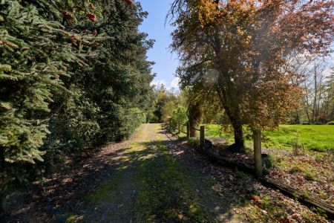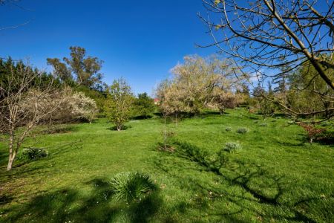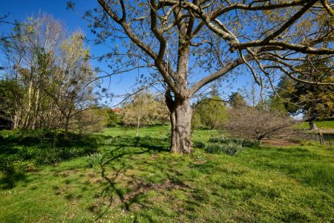242 Sisters Road, Cheviot 7384
* SOLD * ‘Connemara’ - Historic Homestead on 2.5ha Land
4
3
2
1
336 m2
2.562 Ha
Negotiable Over $989,000
Step into a world of timeless elegance with this extraordinary homestead, rich in history and heritage. Proudly featured in the renowned Canterbury Country Houses II book, this residence offers a rare opportunity to own a piece of Canterbury’s architectural legacy.
Situated on a sprawling 2.563ha estate, this remarkable home boasts approximately 336sqm of living space, meticulously preserved to retain its original charm.
The homestead features 4 spacious bedrooms, a large office, 2 bathrooms plus a separate toilet and laundry, and an array of stunning living spaces. With 3 living areas and a billiards room, there’s no shortage of spaces to entertain or relax in style.
The formal dining room exudes character and warmth while the near-original kitchen and adjacent family dining/sitting area offer a cozy and inviting atmosphere. The impressive chattels list is sure to delight those who appreciate craftsmanship and attention to detail.
Outside, you’ll find a garage with a mechanics pit for car enthusiasts, along with a woodshed, all nestled in a secluded setting well back from the road. The stunning grounds, adorned with mature gardens, create a serene and private retreat, perfect for those who cherish nature and outdoor beauty.
This historic homestead presents a unique opportunity for discerning buyers who value history, elegance, and space.
Key Features:
• Historic Homestead: Featured in Canterbury Country Houses II
publication
• 4 Bedrooms + Large Office: Spacious and versatile living
• 3 Living Areas + Billiards Room: Entertain or relax in style
• Formal Dining: Elegant space for hosting dinners and gatherings
• 2 Bathrooms + Separate Toilet, Separate Laundry: Large, practical
amenities
• Oak Wood Panelling: Features in the formal dining room
• 64 Solar Panels: Energy Efficiency Greatly Reduces Running Costs
• Garage with Mechanics Pit + Woodshed: Ideal for hobbyists and
storage
• Secluded Setting: Set well back from the road for privacy
• 2.563ha of Gardens: Expansive grounds filled with mature gardens
• Approximately 336sqm Floor Area: A generous and stately home
Contact us today for further information and an opportunity to view. All viewings by private appointment only.
Please be aware that this information has been sourced from third parties including Property-Guru, RPNZ, regional councils, and other sources and we have not been able to independently verify the accuracy of the same. Land and Floor area measurements are approximate and boundary lines as indicative only.
specifics
Address 242 Sisters Road, Cheviot 7384
Price Negotiable Over $989,000
Type Residential - Lifestyle
Bedrooms 4 Bedrooms
Living Rooms 3 Living Rooms
Bathrooms 2 Bathrooms, 1 Separate Toilet
Parking Lockup.
Floor Area 336 m2
Land Area 2.562 Ha
Listing ID TRC24047
Property Documents
Sales Consultant
Tracey Petersen
m. 027 220 5990
p. (03) 940 9797
tracey@totalrealty.co.nz Licensed under the REAA 2008Trev Petersen
m. 027 590 8616
p. (03) 940 9797
trevor@totalrealty.co.nz Licensed under the REAA 2008


