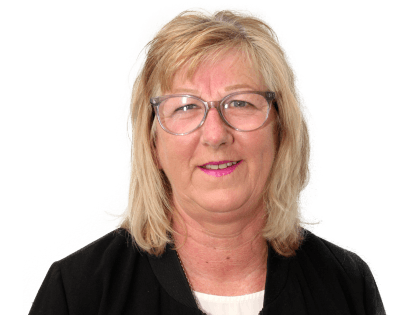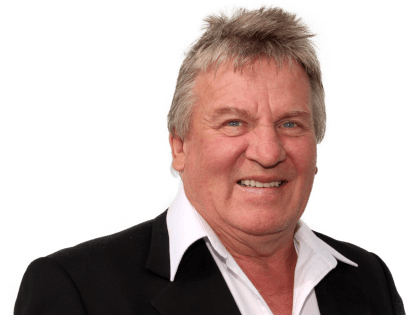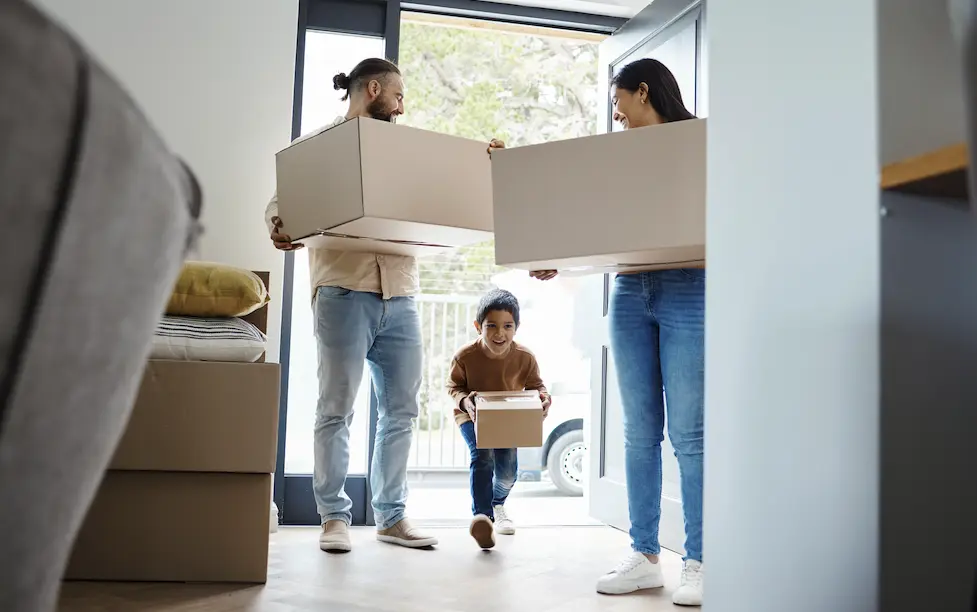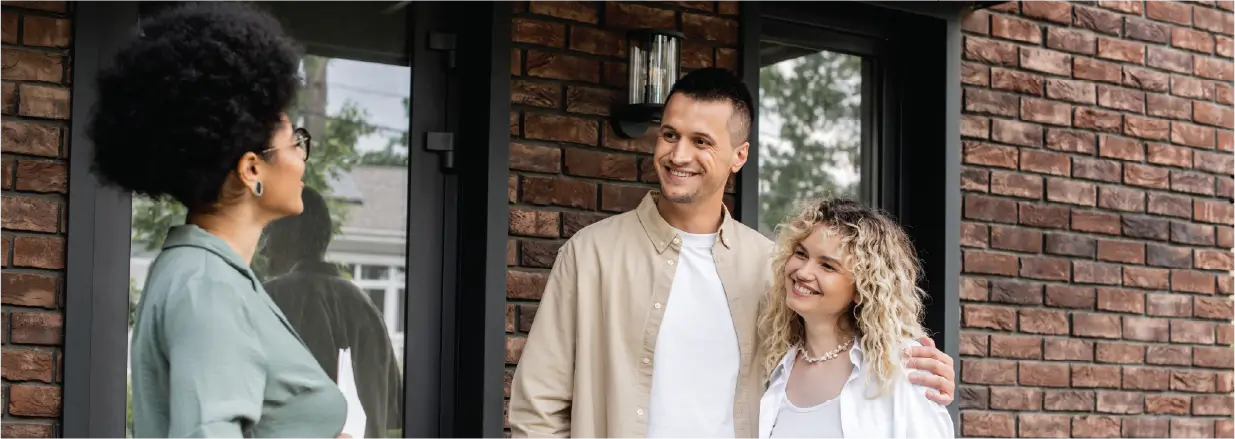* SOLD * Two Homes Under One Roof – 4ha
Negotiable Over $759,000
Comprising a 3 bedroom family home plus 1 bedroom self-contained apartment, this is an exceptional opportunity for extended family living or a home and income option. Privacy is assured for family or guests, with both wings of the home having their own separate entrances, although the apartment can be accessed internally if required.
Features of the family home include:
• Sunny, spacious open-plan kitchen, dining and lounge with
fantastic indoor/outdoor flow to the pergola covered verandah
• Modern well-appointed kitchen with plenty of bench/storage space
• Three double bedrooms, all with built-in robes
• Large family-sized bathroom plus master bedroom ensuite
• There’s a logburner and heatpump/Double glazed aluminium joinery
• Internal access double garage/laundry in garage
The west wing apartment consists of:
• Gorgeous sun-drenched open-plan living with a modern kitchen with
cooking appliances set into a unique stone partitioning wall
• Excellent indoor/outdoor flow to private courtyard garden
• A spacious separate bedroom with built-in robe
• Bathroom with shower, vanity and toilet
• A heatpump and electric heater for cosy winter warmth
Situated on a 4ha corner block with river access. Excellent shelter belts and a lush garden, fully irrigated, offer a high degree of privacy. Outbuildings include a Total Span double garage, 3 bay pony shed – suitable for shetlands, animal shelter, wood shed and garden shed. School bus for Fernside and Rangiora stop at gate, making this an ideal opportunity for growing families who need the space to s-p-r-e-a-d out!
Please be aware that this information has been sourced from third parties including Property-Guru, RPNZ, regional councils, and other sources and we have not been able to independently verify the accuracy of the same. Land and Floor area measurements are approximate and boundary lines as indicative only.
Specifics:
Address:
520 Boundary Road, Fernside, Swannanoa 7471
Price:
Negotiable Over $759,000
Type:
Residential - Lifestyle
Bedrooms:
4 Bedrooms
Living Rooms:
2 Living Rooms
Bathrooms:
2 Combined Bath/Toilets, 1 Ensuite
Parking:
4 Car Garaging & Internal Access.
Floor Area:
234 m2
Land Area:
4.000 Ha
Listing ID:
TRC19133








