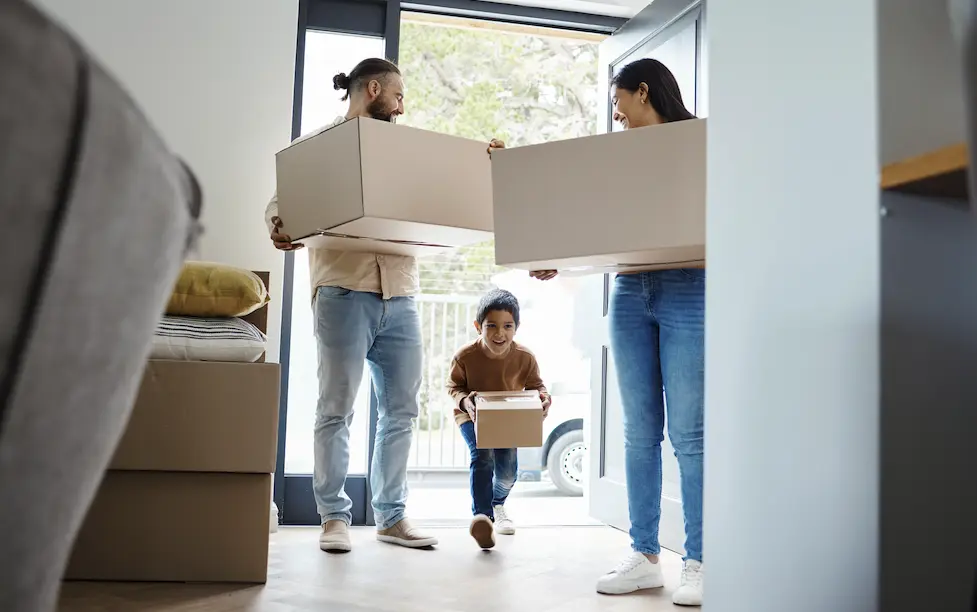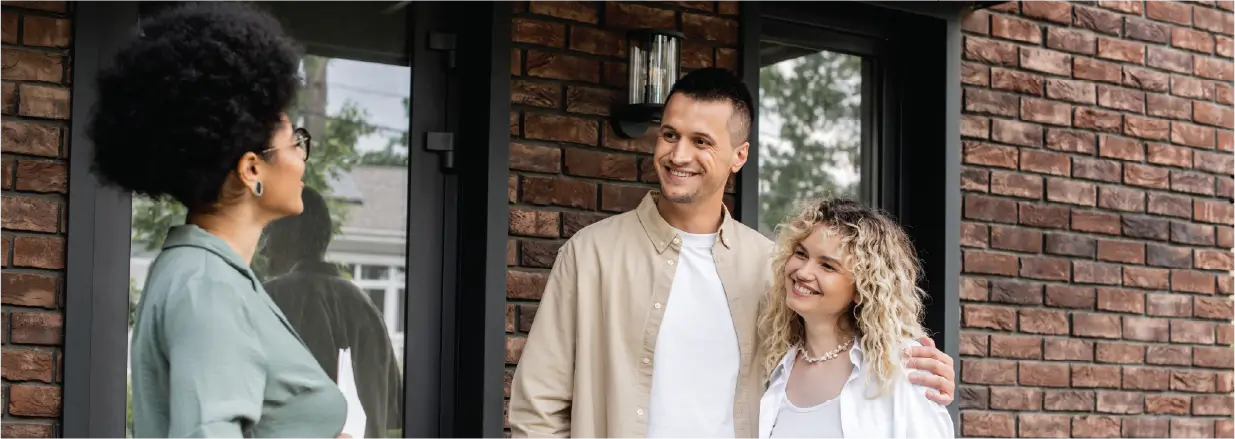Fantastic Lifestyle For Families
Enquiries Over $869,000
Situated along a private sealed laneway lies this superb 365sqm north-facing home on 4ha, neatly divided into 8 paddocks with well-established shelter belts and with their own watering troughs.
The tiled front entrance leads into the open plan kitchen, dining and family living area which connects seamlessly with the second formal lounge room. The kitchen is well laid out and provides ample bench and storage space, double dishdrawers, rangehood, underbench oven, electric hob and appliance garage. Bi-folding doors from the family living and French doors off the main lounge create effortless indoor/outdoor flow to the front patio with pergola area for outdoor entertaining. A Yunca Wegj woodburner, a heatpump and an HRV System take care of the warmth requirements in the winter months.
There are 4 double bedrooms plus a study or home office which could also be used as a 5th bedroom. The master bedroom is very spacious and boasts an extra large walk-in robe and ensuite with tiled shower, vanity, toilet and underfloor heating. Doors open directly out to the patio.
Extended families will love the added bonus of another large living/gamesroom in behind the garage. This room could also be used as a 6th bedroom for guests. Complete with its own heatpump and doors opening out to a sheltered and private rear courtyard. The teenagers will love their own retreat!
Service facilities are well catered for with the family bathroom providing a separate shower, bath and vanity. There is a third separate toilet with vanity closer to the main living zones. The laundry is well appointed with built in storage cupboards.
The 4 car garaging has internal access and the doors are automatic. Outbuildings include a pumpshed, woodshed and 2 x 3 bay barns, stockyards and loading ramp.
Being just a short drive to Rangiora and easy access for the commute into the city, this lifestyle property is well-located to suit families who want the best of both worlds – a quiet country existence within easy reach of the main towns!
Specifics:
Address:
812 Mill Road, Ohoka 7475
Price:
Enquiries Over $869,000
Type:
Residential - Lifestyle
Bedrooms:
5 Bedrooms
Bathrooms:
1 Bathroom, 1 Ensuite, 1 Separate Toilet
Study/Office:
1 Home Office/Study
Parking:
4 Car Garaging & Internal Access.
Floor Area:
365 m2
Land Area:
4.250 Ha
Listing ID:
TRC16500







