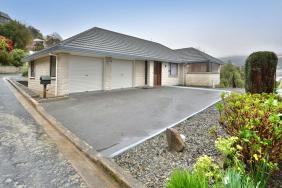20 Easther Crescent, Kew, Dunedin 9012
*Under Offer* A Hidden Gem in Kew
2
2
1
2
200 m2
571 m2
If you are looking for low maintenance property in KEW then you should look at this spacious and modern two bedroom+ townhouse.
Built in the 90's and situated down a shared driveway on Easther Crescent with off-street parking for two cars you will find a this very tidy two bedroom townhouse, ready for you to nest or invest.
With two bedrooms and 1 bathroom, the property also has a very large basement area with the potential to increase bedrooms to the property, rumpus room, "man" or "woman" cave, teenagers retreat or any other space you might be looking for.
The functional layout provides fantastic living options, ideal for entertaining. Walking into the generous dining/living room, which opens up to the lounge and kitchen on either side. Directly ahead is the sunny conservatory letting in fantastic light and elevated views over the surrounding suburbs, which opens out to a sunny deck. The spacious kitchen will provide plenty of room for you to enjoy with a large walk-in pantry and breakfast bar. The property also includes a heat pump, neutral decor and carpets in great condition.
To top off this great property is the double garage with electric door openers, and internal access into the home.
With all of these fantastic features, its great locations with easy access to the city this property will be popular - call me now to view.
Please be aware that this information has been sourced from third parties including Property-Guru, RPNZ, regional councils, and other sources and we have not been able to independently verify the accuracy of the same. Land and Floor area measurements are approximate and boundary lines as indicative only.
specifics
Address 20 Easther Crescent, Kew, Dunedin 9012
Price Enquiries over $389,000
Type Residential - Town House
Bedrooms 2 Bedrooms
Living Rooms 2 Living Rooms
Bathrooms 1 Bathroom
Parking 2 Car Garaging & Internal Access.
Floor Area 200 m2
Land Area 571 m2
Listing ID TRC17574















































