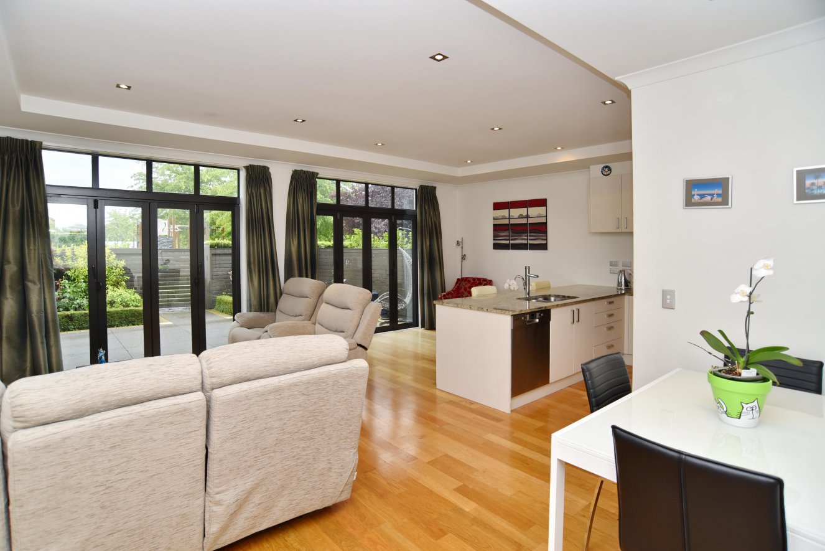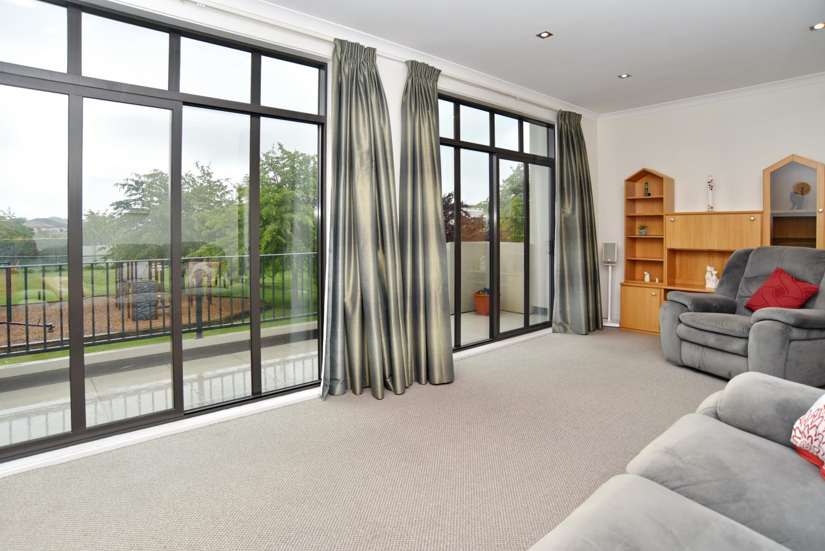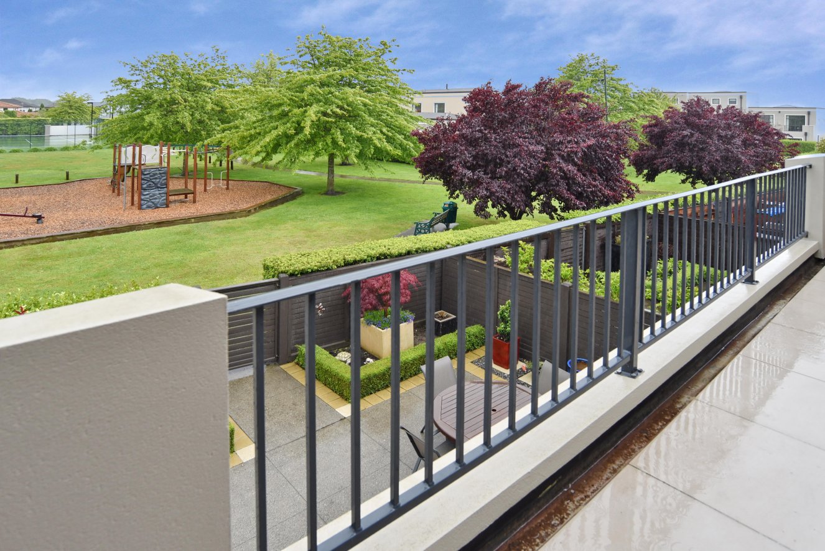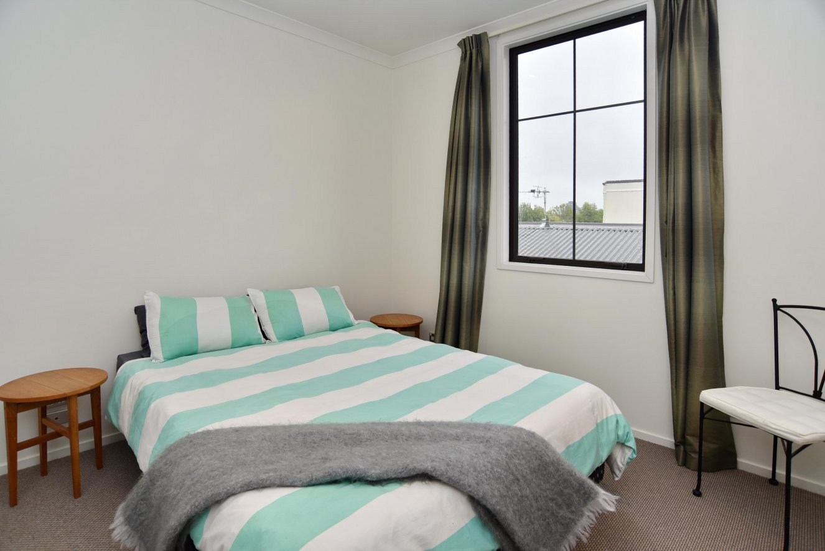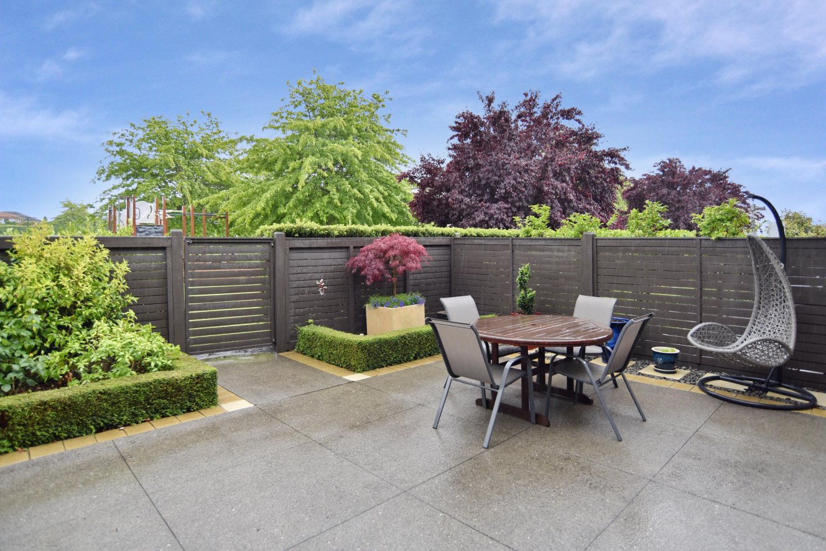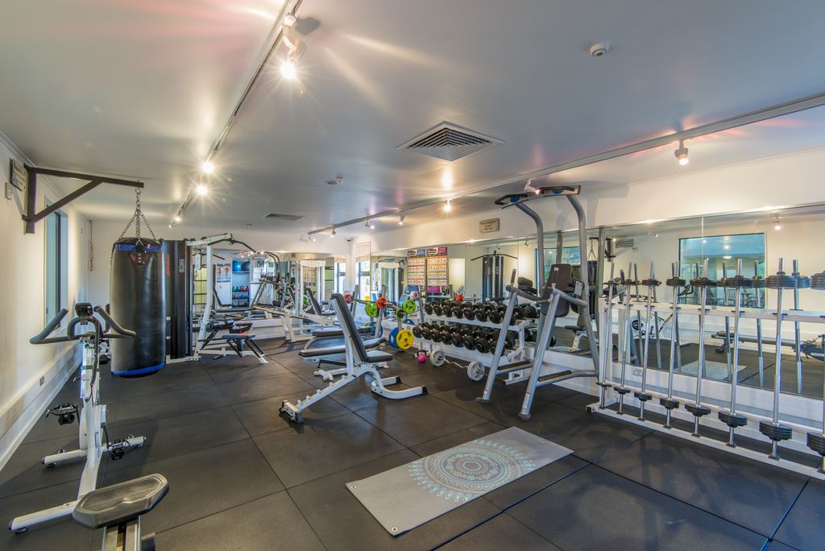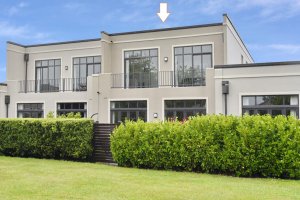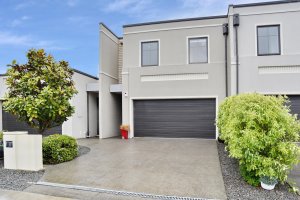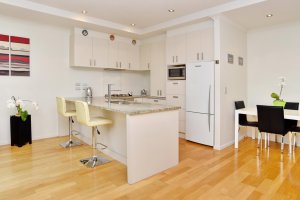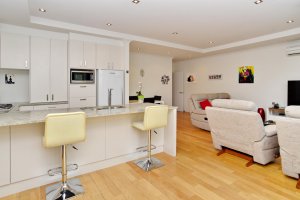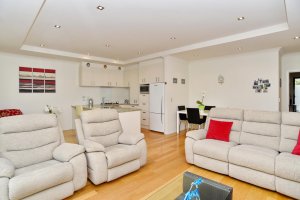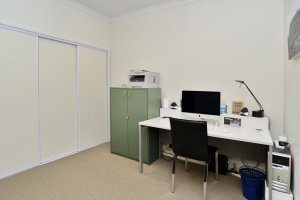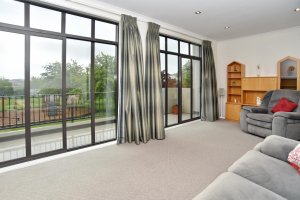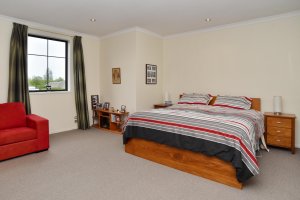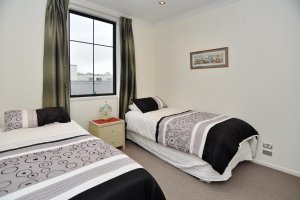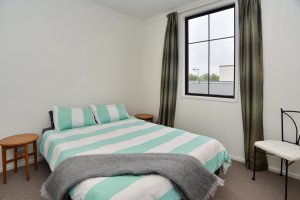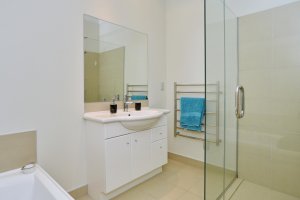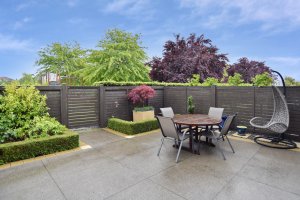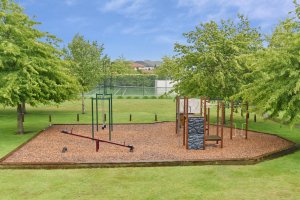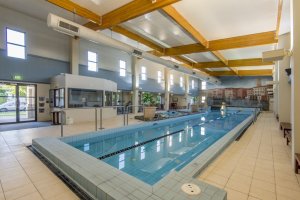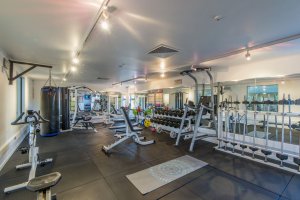32 Country Club Terrace, Northwood , Christchurch 8051
** Under Offer ** Lifestylish
3
1
2
3
3
2
220 m2
214 m2
Negotiable Over $659,000
This beautifully appointed, 220m2 (approx) two-story three double bedroom 'plaster over concrete block' townhouse has been built with relaxed living in mind. Set in a small lane, well back from the road, with a Northern aspect looking out across the secluded adjacent park.
Downstairs - Gallery entry, with plenty of wall space for your art work, along with a beautiful kitchen featuring granite bench tops and gas cooking, as well as an open plan dining and living area leading through bi-fold doors to a private, fully fenced courtyard, with direct access to the reserve. An internal office / kids playroom / guest bedroom with dual access bathroom is also located downstairs, together with an internal access double garage.
Upstairs - Spacious second lounge, with 2 sets of sliding doors leading to the large balcony, along with three double bedrooms, a full bathroom with separate shower and spa bath, and the huge master bedroom with walk in robe and ensuite. This bedroom easily fits a super king bed with plenty of extra space for a couch to relax with a book. Ensuite features a double wet floor shower and his and her vanity.
The purchaser of this stunning townhouse will enjoy exclusive membership to the Styx Mill Country Club facilities with indoor lap pool / children's rock pool, spa, sauna, a fully equipped gymnasium and floodlit tennis courts, providing a lifestyle to be envied. Literally a 2-minute (approx) walk across the park to the local cafe for morning brunch, a swim or a workout!
# Styx Mill # Glasnevin # Regents Park # Harewood # Apartment
Please be aware that this information has been sourced from third parties including Property-Guru, RPNZ, regional councils, and other sources and we have not been able to independently verify the accuracy of the same. Land and Floor area measurements are approximate and boundary lines as indicative only.
specifics
Address 32 Country Club Terrace, Northwood , Christchurch 8051
Price Negotiable Over $659,000
Type Residential - Town House
Bedrooms 3 Bedrooms
Living Rooms 2 Living Rooms
Bathrooms 2 Bathrooms, 1 Ensuite, 2 Separate Toilets
Study/Office 1 Home Office/Study
Parking 2 Car Garaging & Internal Access.
Floor Area 220 m2
Land Area 214 m2
Listing ID TRC18631
Sales Consultant
Russell Hume
m. 021 347 823
p. (03) 940 9797
russell@totalrealty.co.nz Licensed under the REAA 2008







