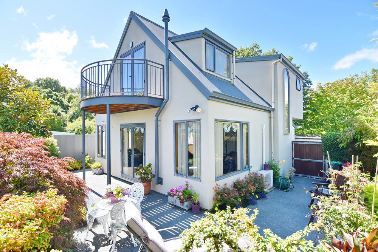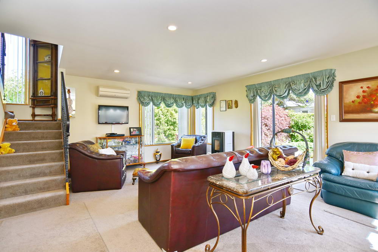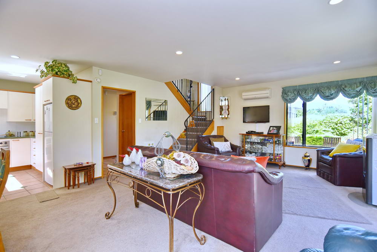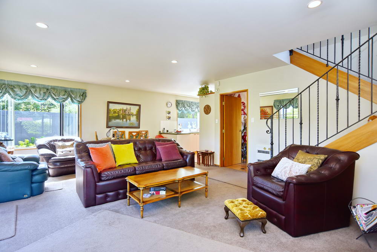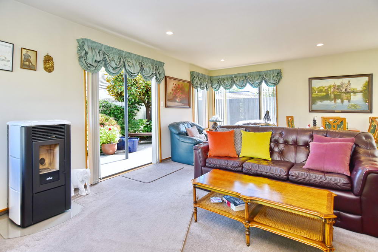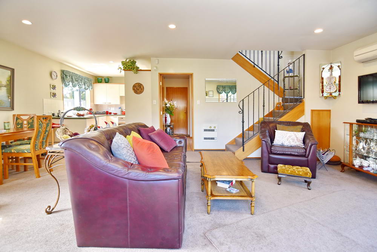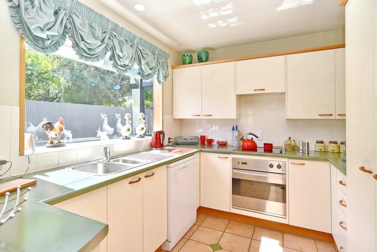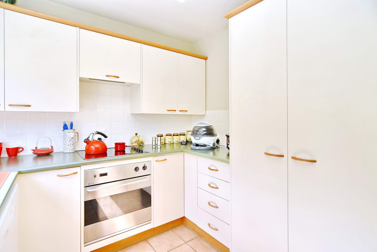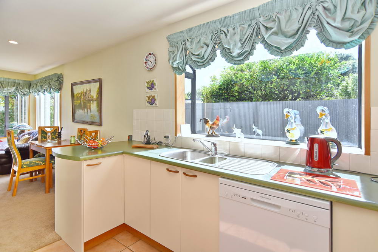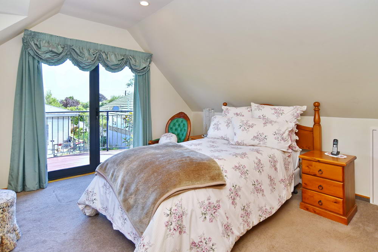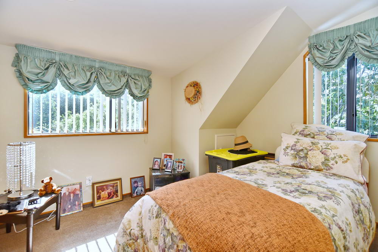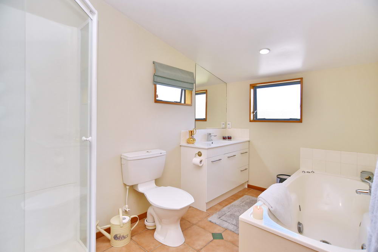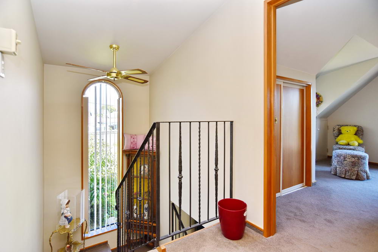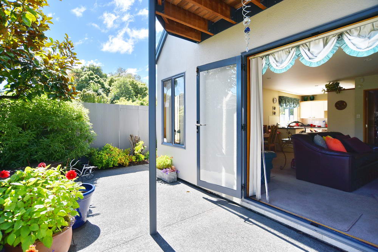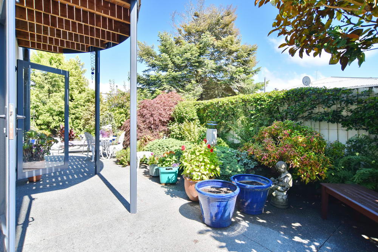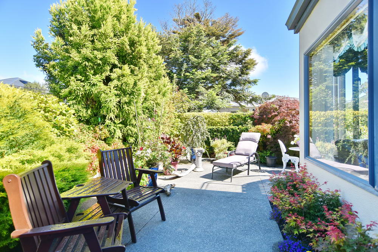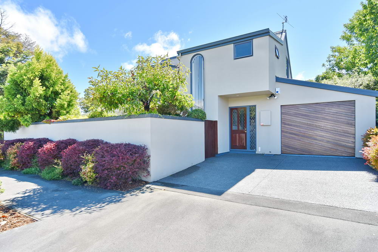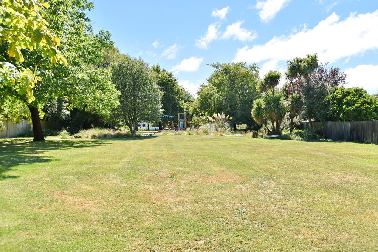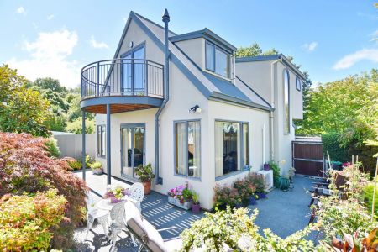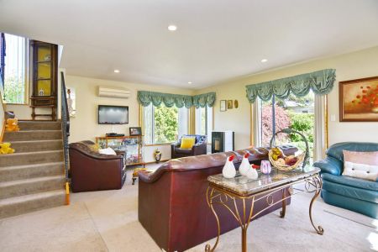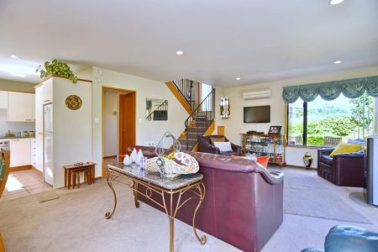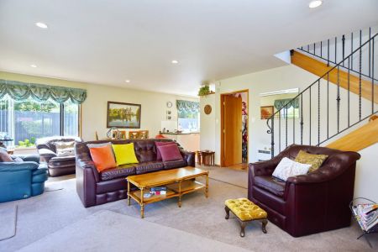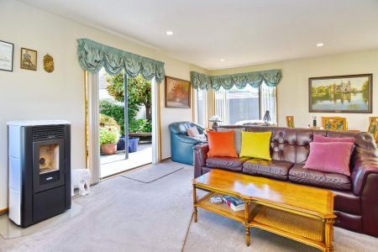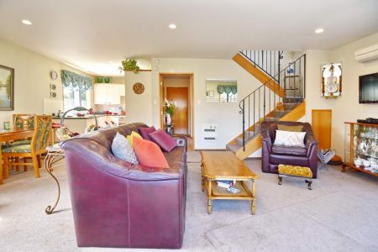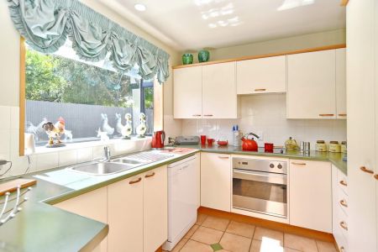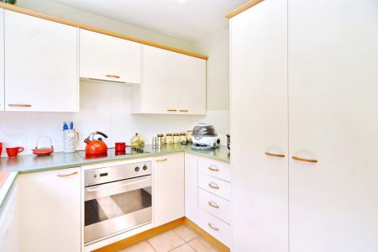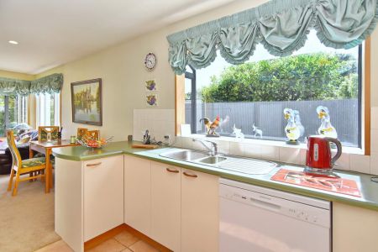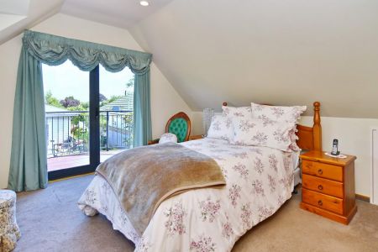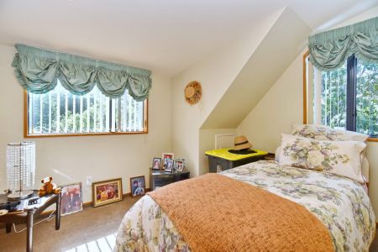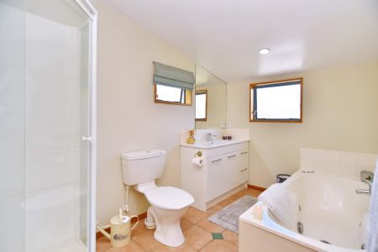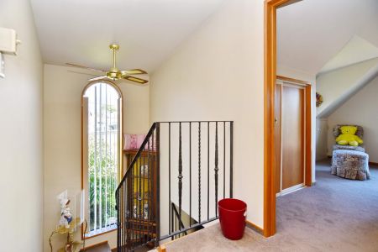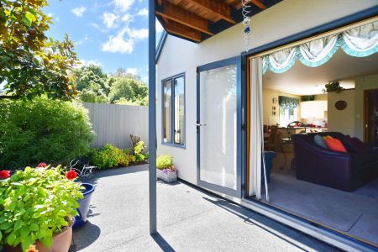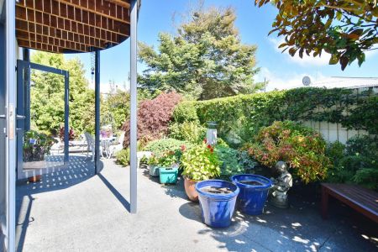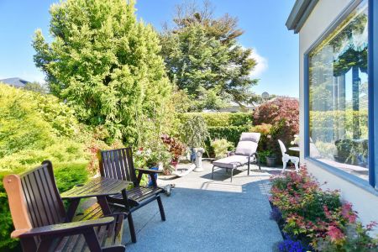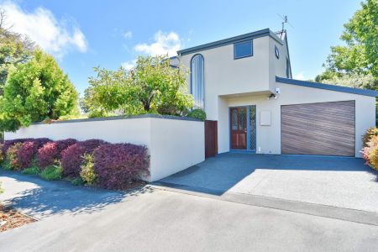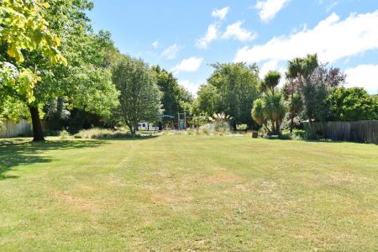38 Cashmere View Street, Somerfield, Christchurch 8024
* SOLD * Simply The Best
2
1
1
2
1
110 m2
$570,000
Substantial $20,000 price reduction by my genuine vendor who requires a SOLD sign on her property.
Delightful 2 storey 2 bedroom townhouse next to the popular Cashmere View Reserve. Situated in a top location which will be sure to impress only minutes to several good schools, shops, multiple recreation opportunities and the town centre make this offering very desirable. A lovely private and sunny garden that is superbly landscaped is one of the hallmarks of this home. This is a property for people who want quality without compromise. A spacious open plan dining/living area with pellet fire and heat pump overlooks the garden with its peaceful restful ambience. The kitchen is well specified with under bench oven, electric hobs, pantry, range hood, waste disposal and dishwasher and plenty of storage. A separate guest toilet with basin adjoins the living area. There’s a large internal access single garage with auto door and laundry. Upstairs there are 2 spacious bedrooms, the good sized main is a double bedroom having good storage and French doors to a feature deck overlooking both the Port Hills and the Alps. An adjoining combined bathroom and toilet with spa bath and shower plus all the other quality extras is a bonus. The home is security alarmed. This special home would suit retirees, busy professional couples or small families with one child. Call me now to view.
Please be aware that this information has been sourced from third parties including Property-Guru, RPNZ, regional councils, and other sources and we have not been able to independently verify the accuracy of the same. Land and Floor area measurements are approximate and boundary lines as indicative only.
specifics
Address 38 Cashmere View Street, Somerfield, Christchurch 8024
Price $570,000
Type Residential - Town House
Bedrooms 2 Bedrooms
Living Rooms 1 Living Room
Bathrooms 1 Combined Bath/Toilet, 1 Separate Toilet
Parking 1 Car Garaging & Lockup & Internal Access.
Floor Area 110 m2
Listing ID TRC20861
Sales Consultant
Greg Hyam
m. 027 573 5888
p. (03) 940 9797
greg@totalrealty.co.nz Licensed under the REAA 2008


