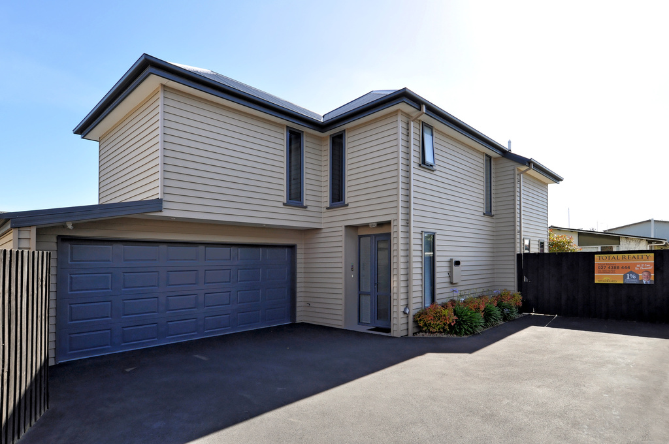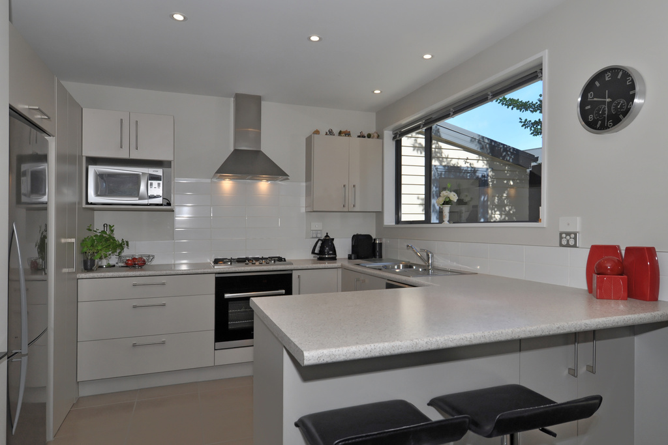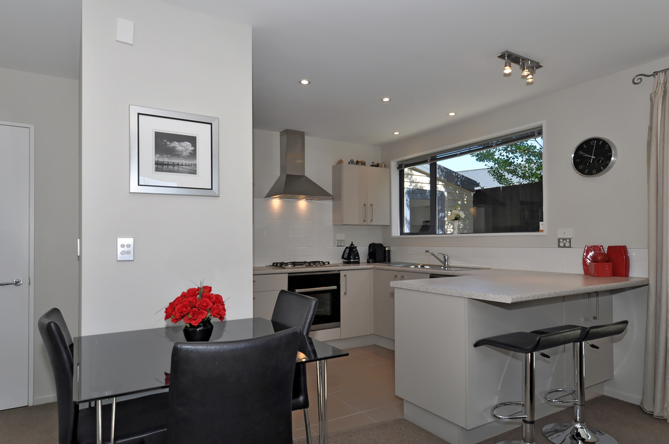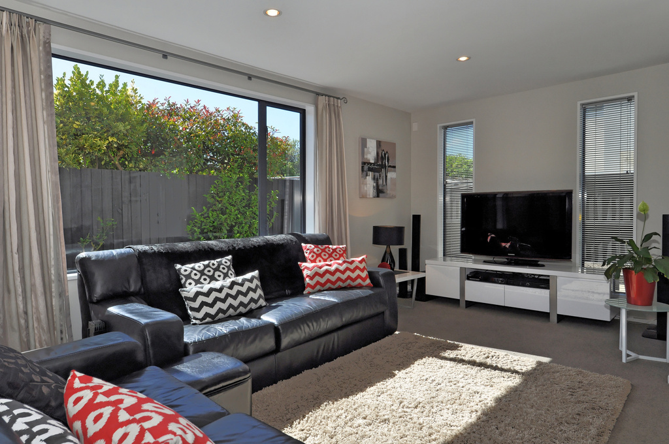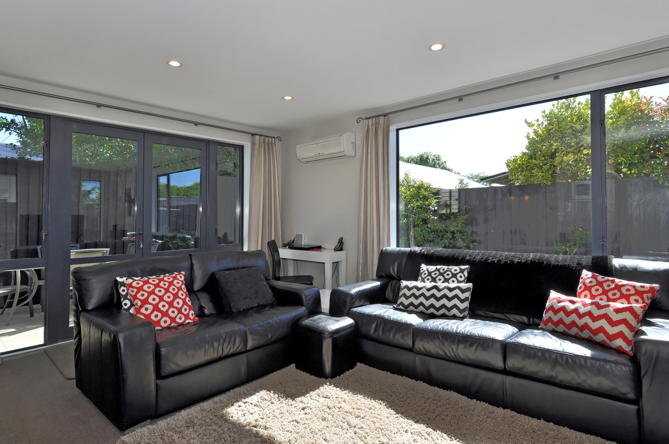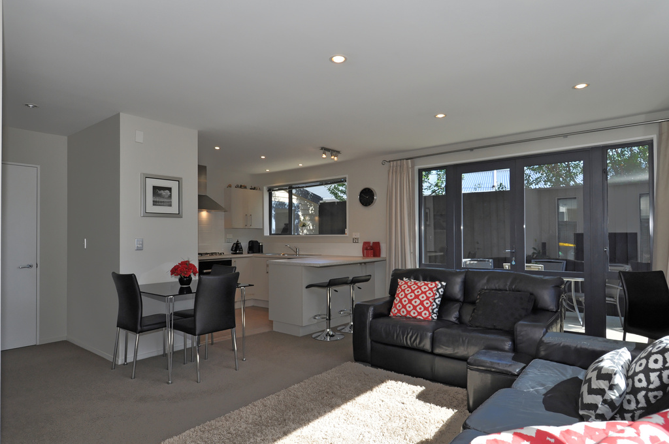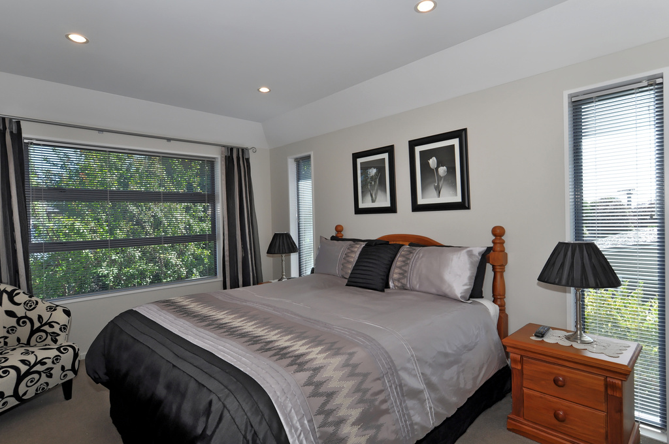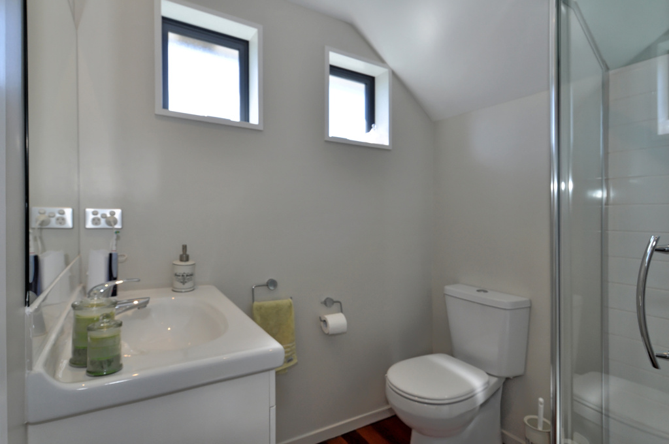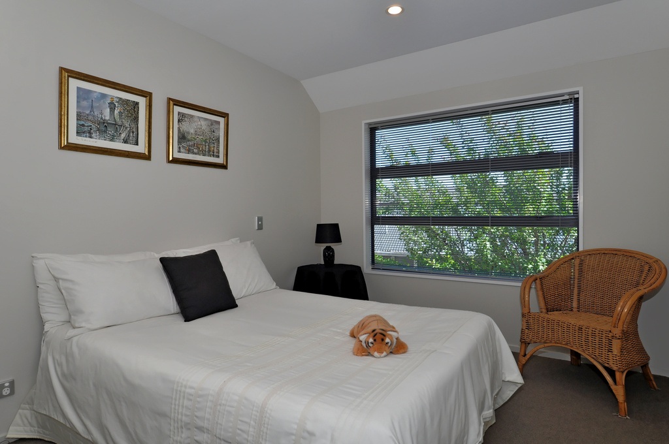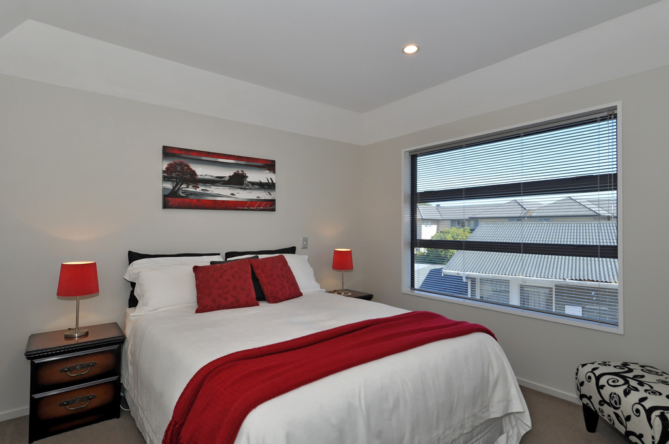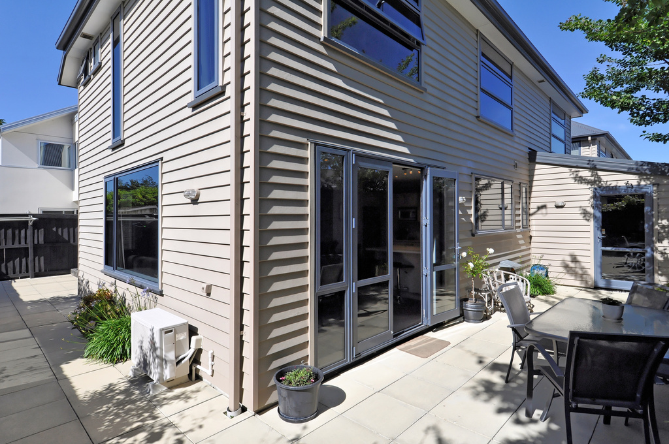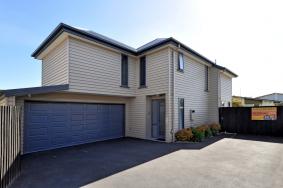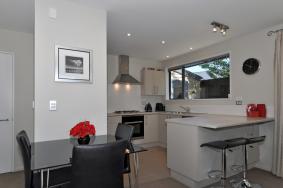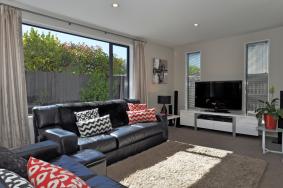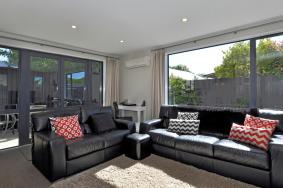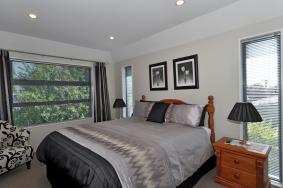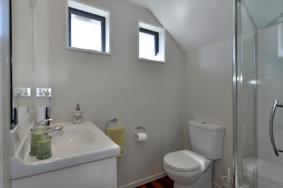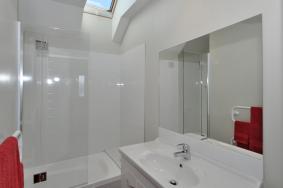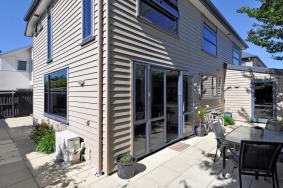500C Barbadoes Street, Edgeware, Christchurch 8013
Neat as a Pin!
3
1
2
1
2
146 m2
265 m2
Tucked away at the end of a shared driveway lies this fastidiously presented residence.
Designed for easy care living both inside and out was in mind when this two story 146sqm Linea board home was built.
Downstairs offers open planned living and dining areas which incorporate a stylish centrally located kitchen with recent updated appliances. Along with new tile floor in kitchen and entrance way plus new carpets. These are just a few of the features to enjoy here.
Upstairs accommodates 3 double bedrooms, with en-suite off the master bedroom. A second bathroom for house guests is perfectly positioned and functional, accessing off the other two double bedrooms. Not forgetting the double internal access garage.
Other features include, heatpump, underfloor heating, double glazed and plenty of storage space.
To top it off, a sunny private easy care section with extra off street parking compliments this joyful happy home.
If you are after a home that exudes pride and comfort, then this home delivers big time!
Situated close to CBD (walking distance) also short walking distance to other amenities, a viewing of this home is a must see. I am anticipating a lot of interest being shown.
Present owners have purchased and need to sell immediately!
Call me now for a private viewing.
This home in this location in my opinion will not last - a Christmas Cracker!
All minor EQC works completed and signed off (documents available).
specifics
Address 500C Barbadoes Street, Edgeware, Christchurch 8013
Price Enquiries over $475,000
Type Residential - Town House
Bedrooms 3 Bedrooms
Living Rooms 1 Living Room
Bathrooms 1 Bathroom, 1 Ensuite
Parking 2 Car Garaging & Internal Access.
Floor Area 146 m2
Land Area 265 m2
Listing ID TRC14352


