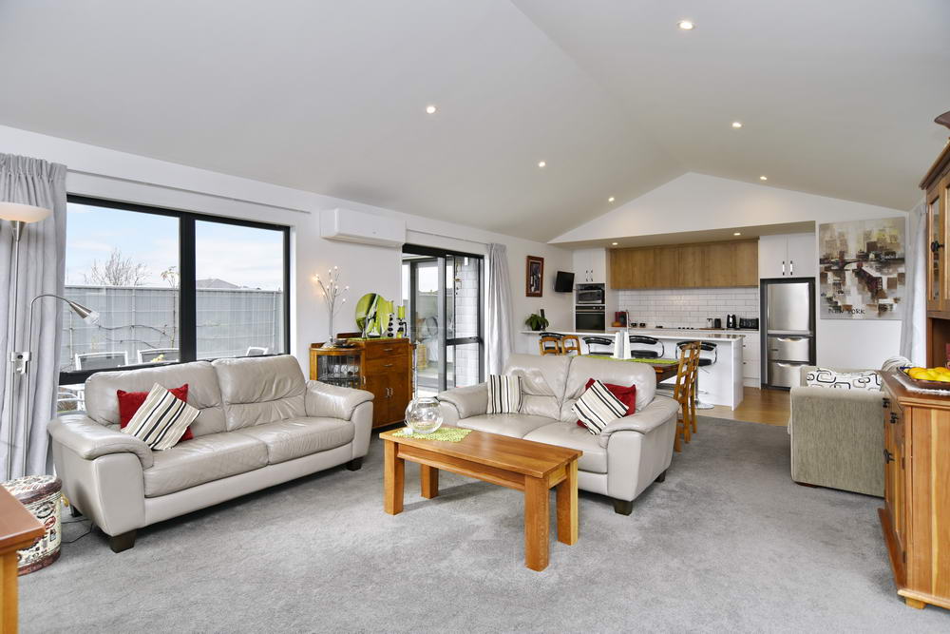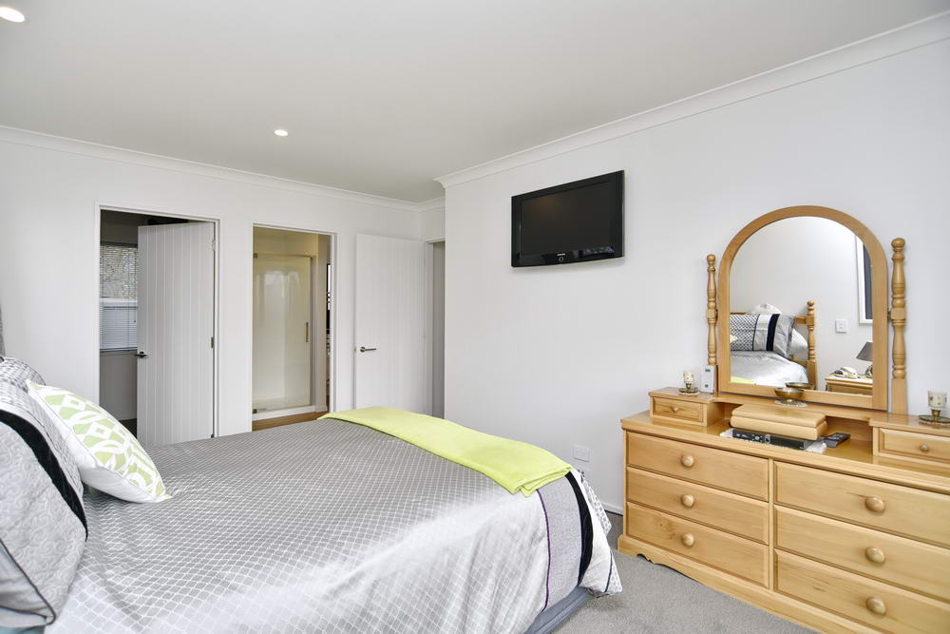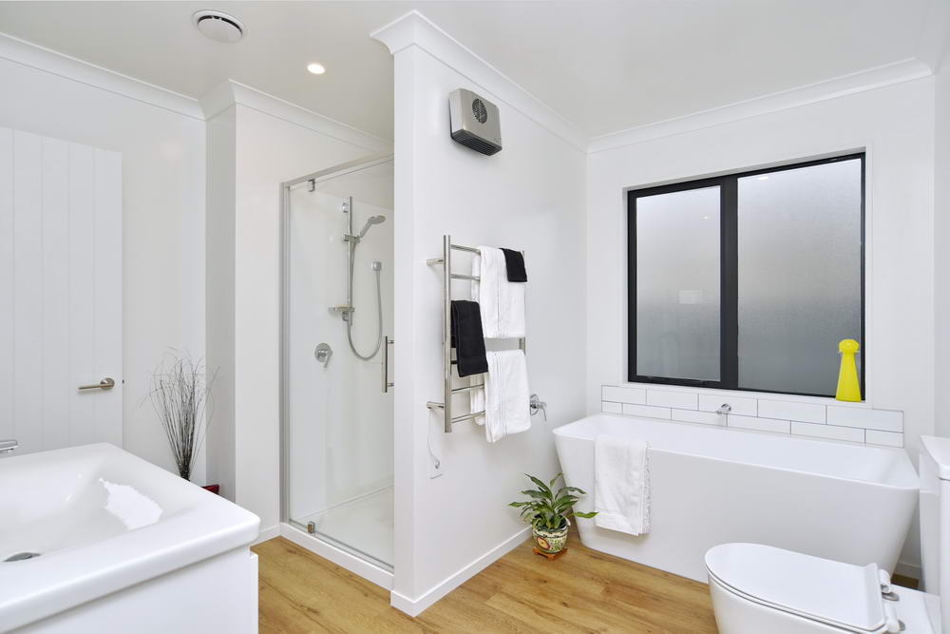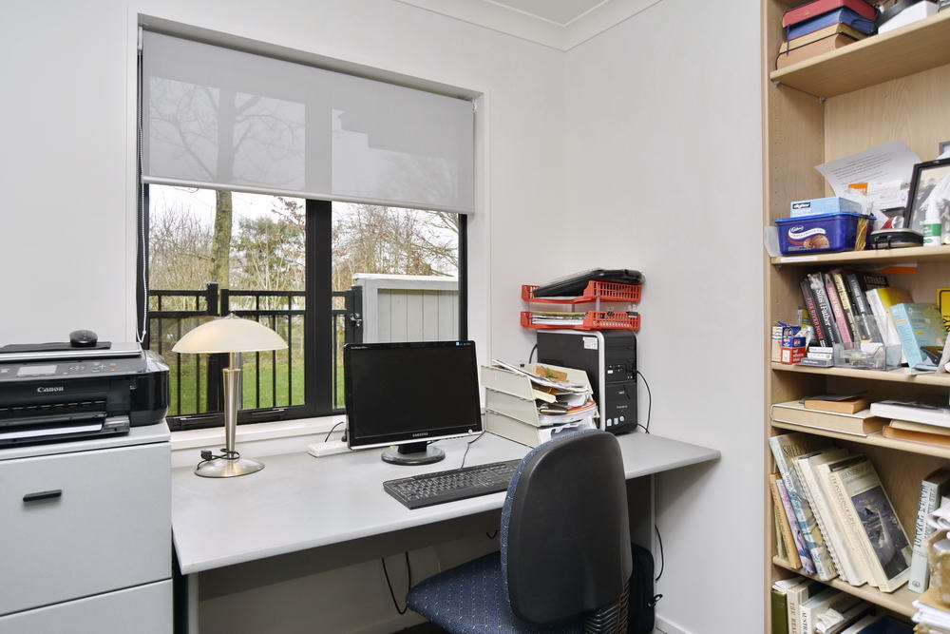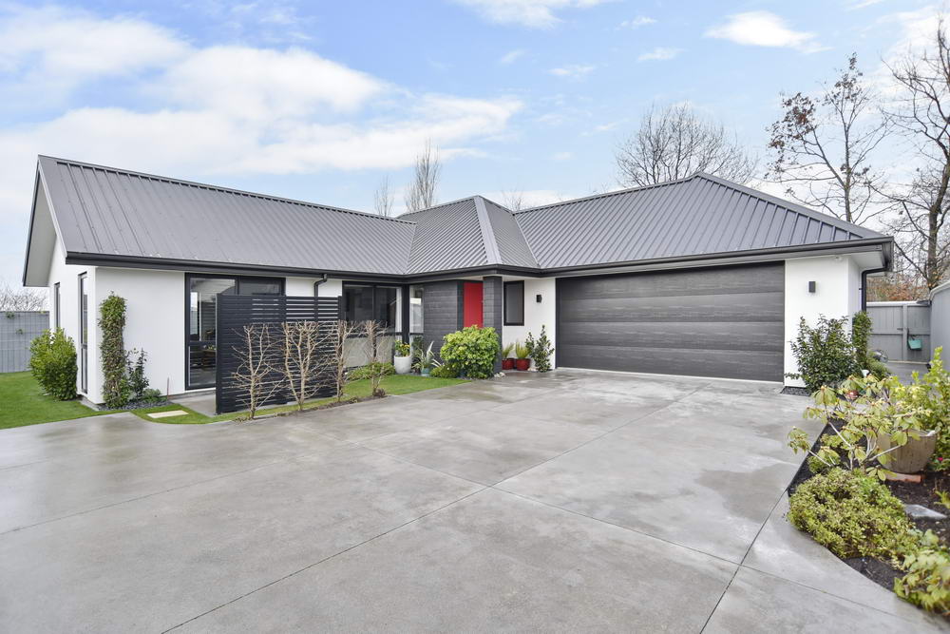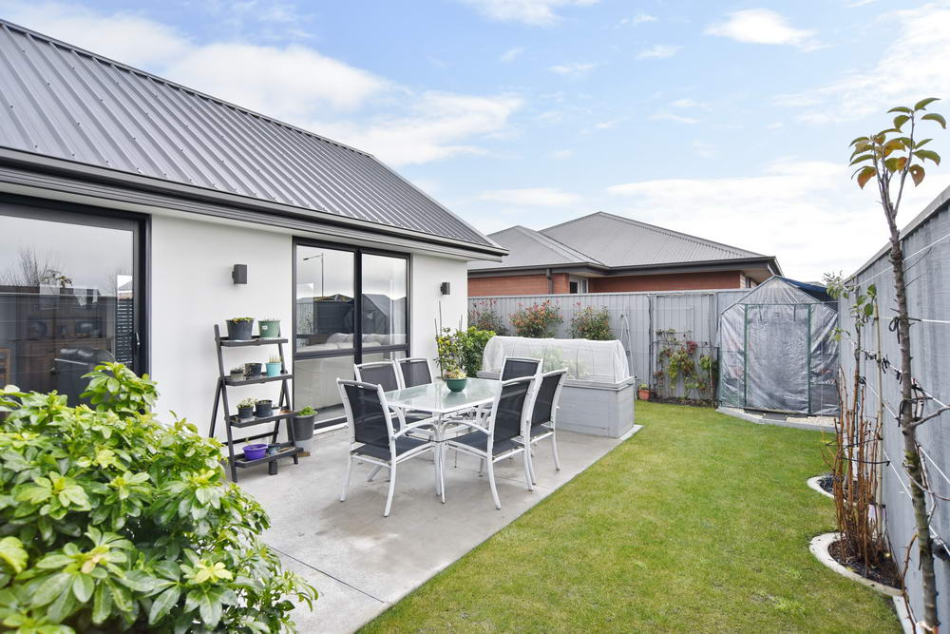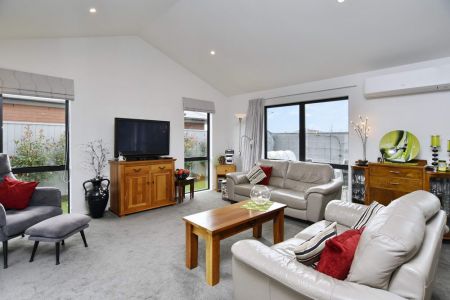6 Winterslow Lane, Rangiora 7400
* SOLD * Quality All The Way
2
1
2
2
155 m2
373 m2
Negotiable Over $729,000
My motivated vendors who are relocating require a SOLD sign on this very desirable property. This home is quality without compromise and will not disappoint.
Superbly presented townhouse situated in sought after Windsor Park. This recently built hi spec home offers all you need for comfortable living.
It features 2 spacious double bedrooms with the main having slider access to a patio and a ensuite/offsuite bathroom with large shower, freestanding bath and all the usual quality extras.
A dedicated separate office is a real bonus. There's a large open plan kitchen dining living area that sucks up all day sun and features a heat pump. The kitchen is superbly specified and is the hub of the home coming with a breakfast bar, wall oven, electric hobs, a stainless dishwasher, large sink, heaps of bench space and a BONUS walk in pantry with great storage. There's also a separate guest toilet with full vanity and mirror. The hallway features a second heat pump, good storage and attic storage as well.
An internal access carpeted double garage with auto door and great off street parking for extra vehicles is a real plus. A reserve with playground is close by and there's a proposed walkway to be built over the rear fence at some future date. The grounds are well landscaped and come with a garden shed, shade house, fruit trees and raised vege garden. Several other chattels can be negotiated - (see salesperson for a list). This home is less than a 4 minute drive to the Rangiora CBD and would appeal to those downsizing, retirees, professional couples or small families. Call now to view.
Please be aware that this information has been sourced from third parties including Property-Guru, RPNZ, regional councils, and other sources and we have not been able to independently verify the accuracy of the same. Land and Floor area measurements are approximate and boundary lines as indicative only.
specifics
Address 6 Winterslow Lane, Rangiora 7400
Price Negotiable Over $729,000
Type Residential - Town House
Bedrooms 2 Bedrooms
Bathrooms 1 Combined Bath/Toilet, 1 Separate Toilet
Parking 2 Car Garaging & Lockup & Internal Access & 3 Offstreet.
Floor Area 155 m2
Land Area 373 m2
Listing ID TRC22937
Sales Consultant
Greg Hyam
m. 027 573 5888
p. (03) 940 9797
greg@totalrealty.co.nz Licensed under the REAA 2008






