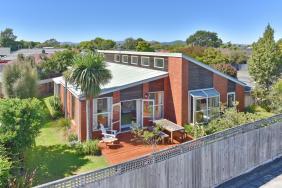64A Harris Crescent, Papanui, Christchurch 8053
* Under Offer * 4 Bedrooms, 2 Bathrooms
4
2
2
2
180 m2
If you’ve been looking for a light filled town house, this beautiful home could be just what you've been seeking.
4 Bedrooms-The master with ensuite and walk in robe
2nd double bedroom has an adjoining sun room with a sliding door to the exterior
Vaulted ceilings throughout the house with north facing clerestory windows bringing natural light into all areas of the house throughout the day and all year round.
The bedrooms stay naturally cool in summer due to the orientation of the house to the summer sun.
The solar gain in winter naturally warms the living / dining / kitchen areas.
Small Loft above the main bathrooms, accessed by a retractable ceiling ladder, provides great storage. The operable window into this loft, when opened, aids with the natural cooling of the house in summer.
Concrete floors throughout were ground, and coated with a high quality white epoxy architectural coating.
Large lounge with double doors leading to a new 5 m x 3 m kwila deck.
6 exterior doors (front entrance, kitchen, lounge, 2nd bedroom, master bedroom and laundry room) provide lots of easy access to the exterior and great cross ventilation in summer.
Double internal garaging with auto door, separate laundry
Just up the road is a small enclave of local shops, including a dairy, boutique bakery, cafe, hairdresser etc
If schooling is important to your family Waimairi Primary and Cobham Intermediate is accessable.
Zoned TC2
specifics
Address 64A Harris Crescent, Papanui, Christchurch 8053
Price Enquiries Over $509,000
Type Residential - Town House
Bedrooms 4 Bedrooms
Bathrooms 1 Bathroom, 1 Ensuite, 1 Separate Toilet
Parking 2 Car Garaging & Internal Access.
Floor Area 180 m2
Listing ID TRC15766
Sales Consultant
Russell Hume
m. 021 347 823
p. (03) 940 9797
russell@totalrealty.co.nz Licensed under the REAA 2008




































