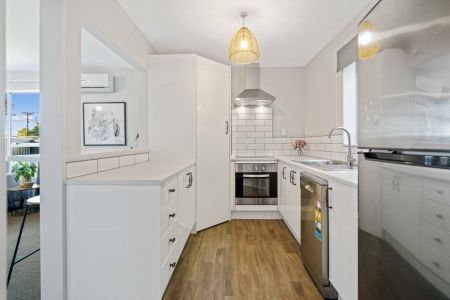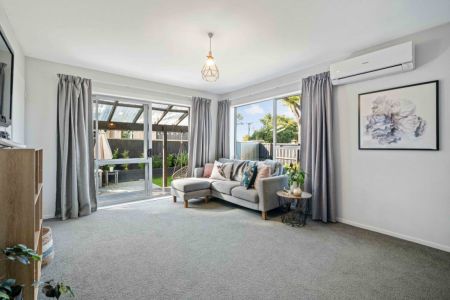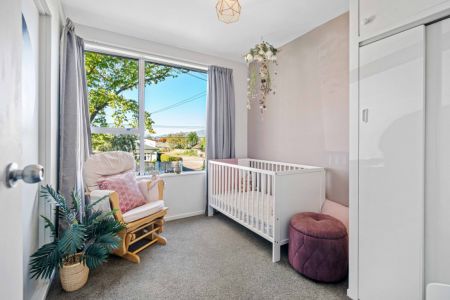1/53 Mathesons Road, Phillipstown, Christchurch 8011
* SOLD * Beautifully Renovated and Awaiting Your Offer
3
1
1
1
1
72 m2
By Negotiation
Perfectly positioned for the sun and only a short walk to the CBD, this most-appealing unit is ideal for first-home buyers, downsizers or those looking for a quality addition to their rental portfolios.
All three bedrooms are on the second level. This tidy, well-maintained property proudly boasts a freshly painted interior with a well-appointed kitchen.
A full bathroom with a bath. A separate laundry with all the facilities you need to make the washing quick and easy.
A generous open-plan kitchen/dining area. With a large living room that offers fantastic indoor-outdoor flow to the sunny patio and courtyard/BBQ area. This is the perfect spot to relax and unwind.
So close to the city centre - Ballantynes and the like. The location could not be more practical.
Why should you view 1/53 Mathesons Road?
Kitchen and bathroom have both been fully renovated
New flooring in the kitchen and bathroom
Updated carpet
Freshly painted interior
Freshly painted exterior
A landscaped garden
Fully fenced
Heat Pump
New Insulation on the external walls in the bedrooms, bathroom and kitchen
Constructed from Summerhill stone and Hardiplank permanent materials
A single lock-up garage and off-street car park
First home buyers, couples, downsizers and investors are all encouraged to view - act quickly; contact us now for more information.
Please be aware that this information has been sourced from third parties including Property-Guru, RPNZ, regional councils, and other sources and we have not been able to independently verify the accuracy of the same. Land and Floor area measurements are approximate and boundary lines as indicative only.
specifics
Address 1/53 Mathesons Road, Phillipstown, Christchurch 8011
Price By Negotiation
Type Residential - Unit
Bedrooms 3 Bedrooms
Living Rooms 1 Living Room
Bathrooms 1 Combined Bath/Toilet
Parking 1 Car Garaging & Lockup & 1 Offstreet.
Floor Area 72 m2
Listing ID TRC22812
Property Documents
Sales Consultant
Leah Scott
m. 0274 295 126
p. (03) 940 9797
leah@totalrealty.co.nz Licensed under the REAA 2008








































