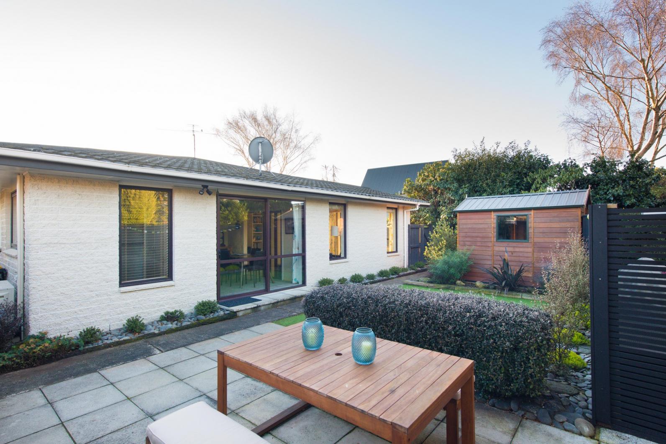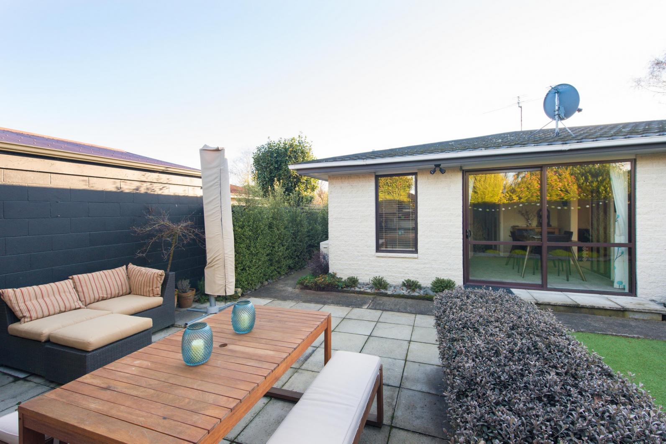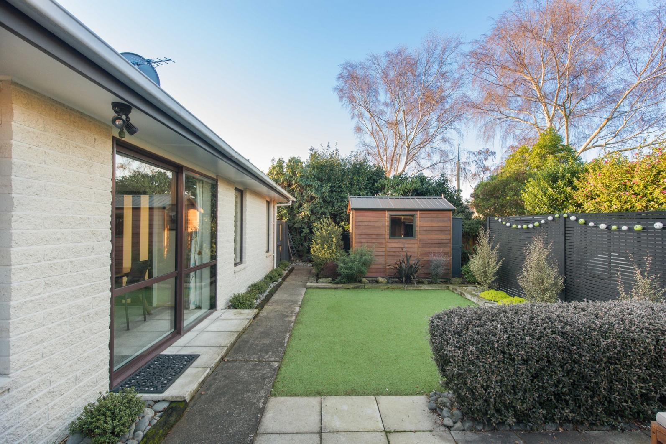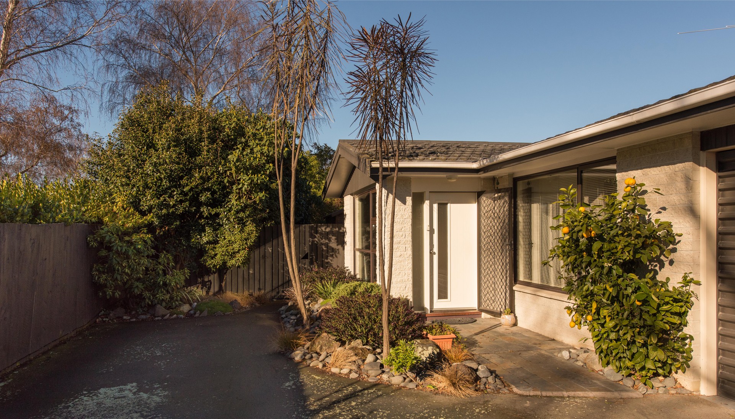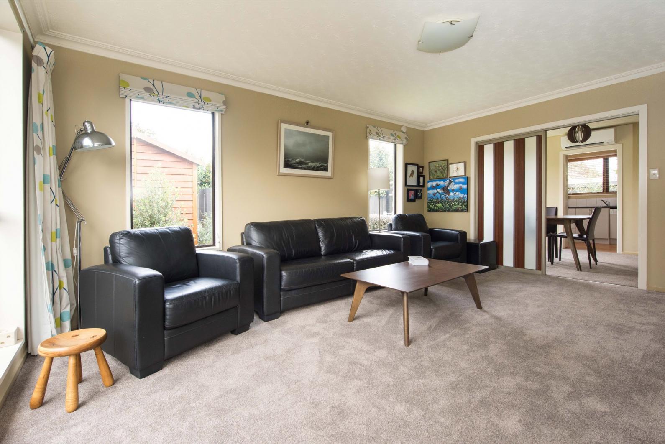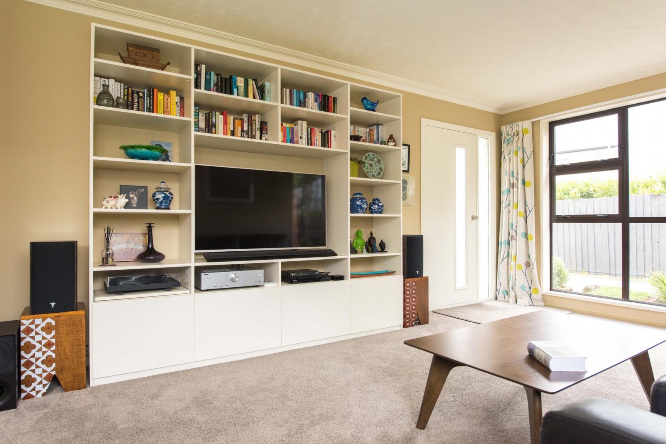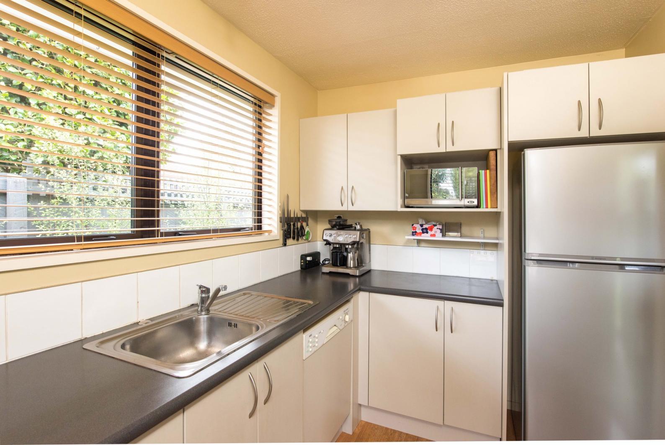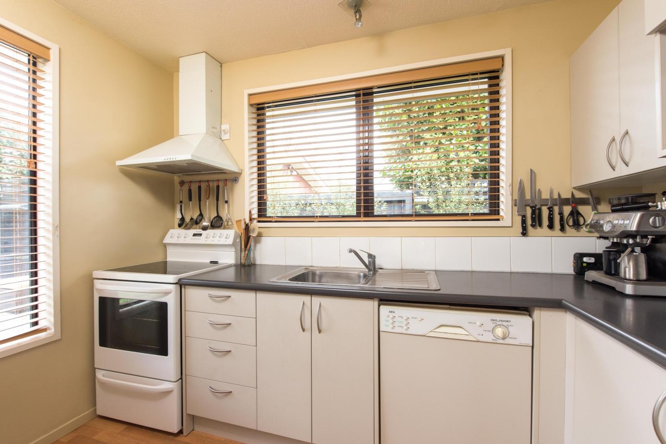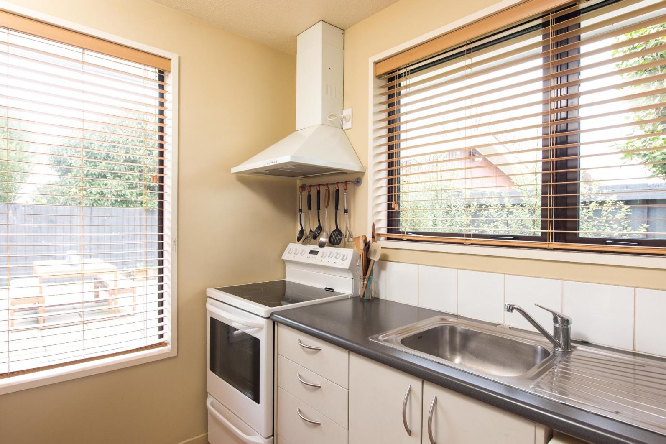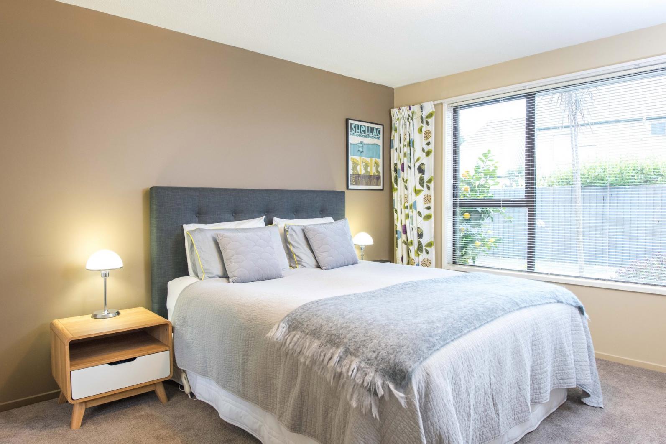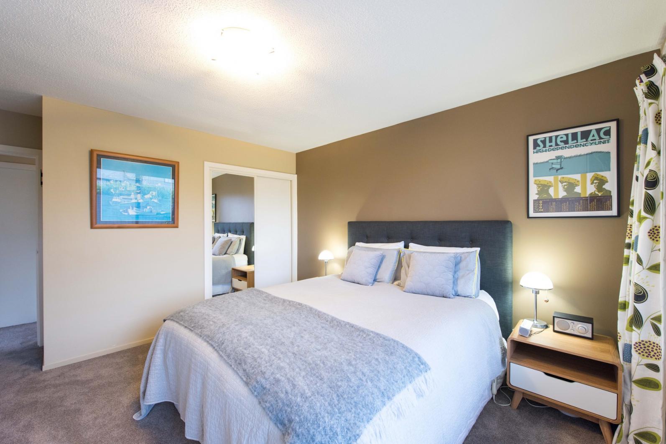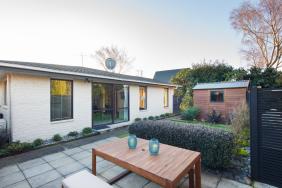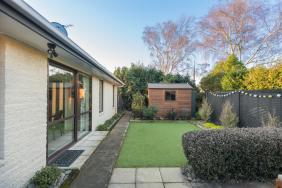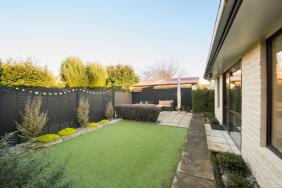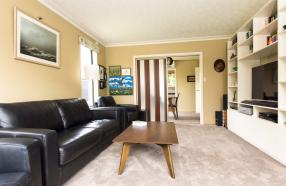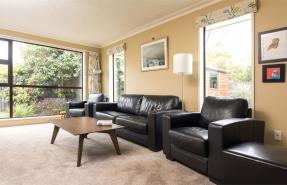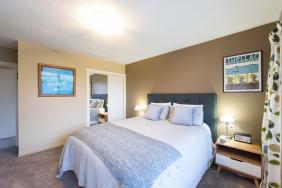12A Glenharrow Avenue, Avonhead, Christchurch 8042
So Much To Offer
2
1
1
1
110 m2
What’s not to love about this fantastic unit in sought-after Avonhead.
Take advantage of the passion and vision our vendors have put into this home and surround your self with quality - including double glazing throughout, brand new carpet, custom-built shelving and wardrobes and other appealing chattels.
The home features two double bedrooms, a great bathroom with shower, bath, vanity, wall heater and heated towel rail, plus a separate toilet and separate laundry.
The light-filled lounge, with its generous built-in shelving, flows into the adjoining dining area which has a ranch slider leading to the courtyard.
The kitchen has a free standing oven, range hood, dishwasher, and pantry.
A heat pump heats the house effectively with a wall-mounted heater in the hallway for added comfort.
The single garage has internal access with automatic door opener.
A stand-out feature of this home is its spacious, low maintenance and very private outdoor living space complete with paved courtyard, artificial lawn – great for kids and pets – and attractive cedar garden shed, all set on a fully fenced TC1 section with off street parking.
In a peaceful setting next to a reserve and handy to Russley School, Avonhead School, Avonhead Mall and supermarket, this property has got all the ingredients for easy living.
CV $400,000
Please be aware that this information has been sourced from third parties including Property-Guru, RPNZ, regional councils, and other sources and we have not been able to independently verify the accuracy of the same. Land and Floor area measurements are approximate and boundary lines as indicative only.
specifics
Address 12A Glenharrow Avenue, Avonhead, Christchurch 8042
Price Enquiries Over $395,000
Type Residential - Unit
Bedrooms 2 Bedrooms
Bathrooms 1 Bathroom, 1 Separate Toilet
Parking 1 Car Garaging & Internal Access.
Floor Area 110 m2
Listing ID TRC17413


