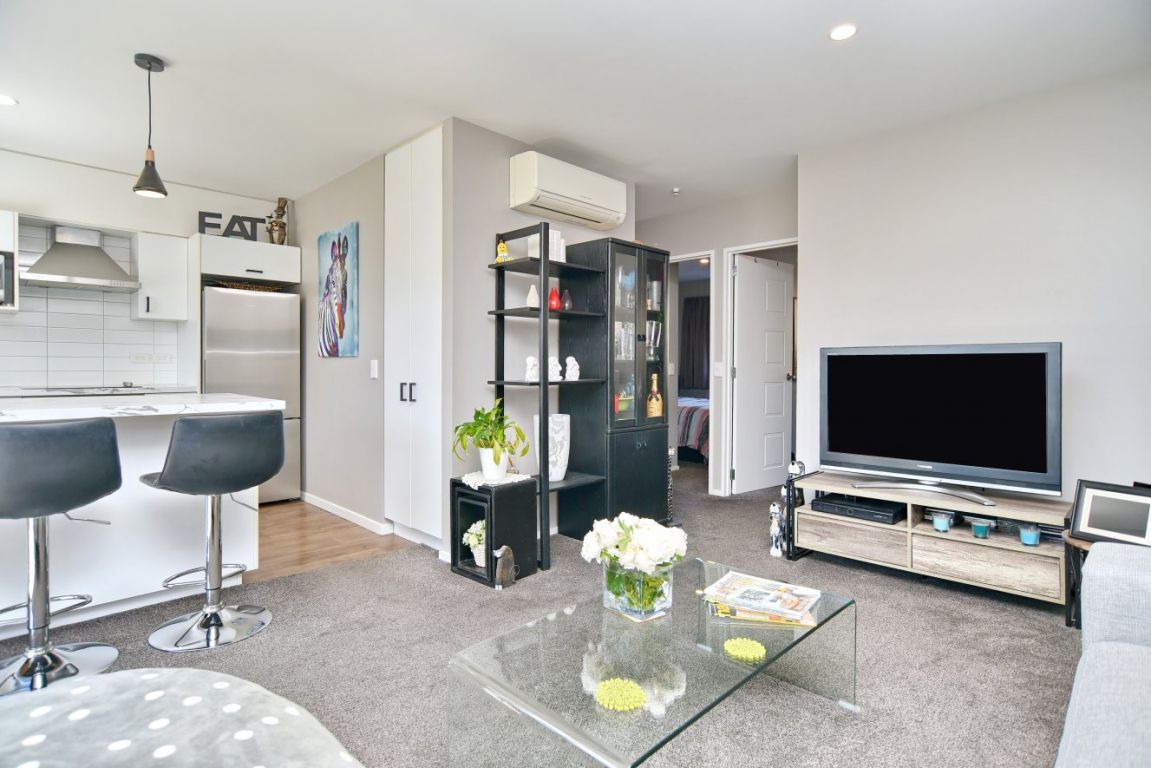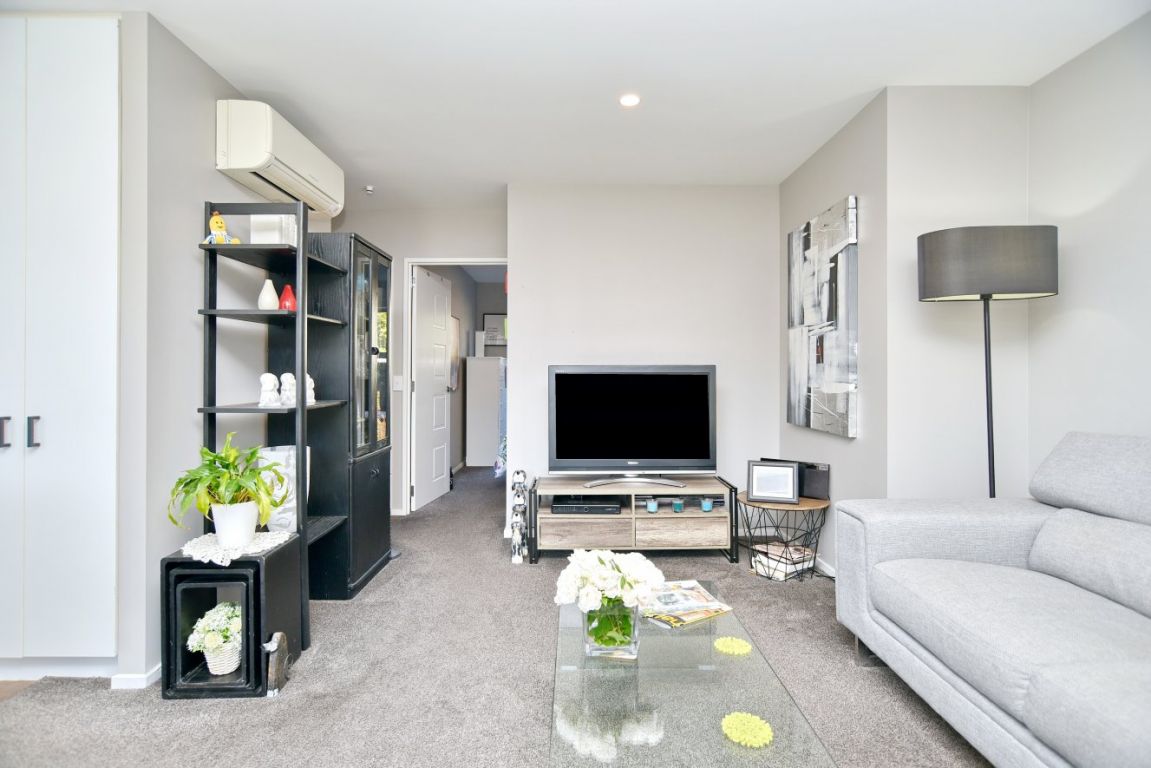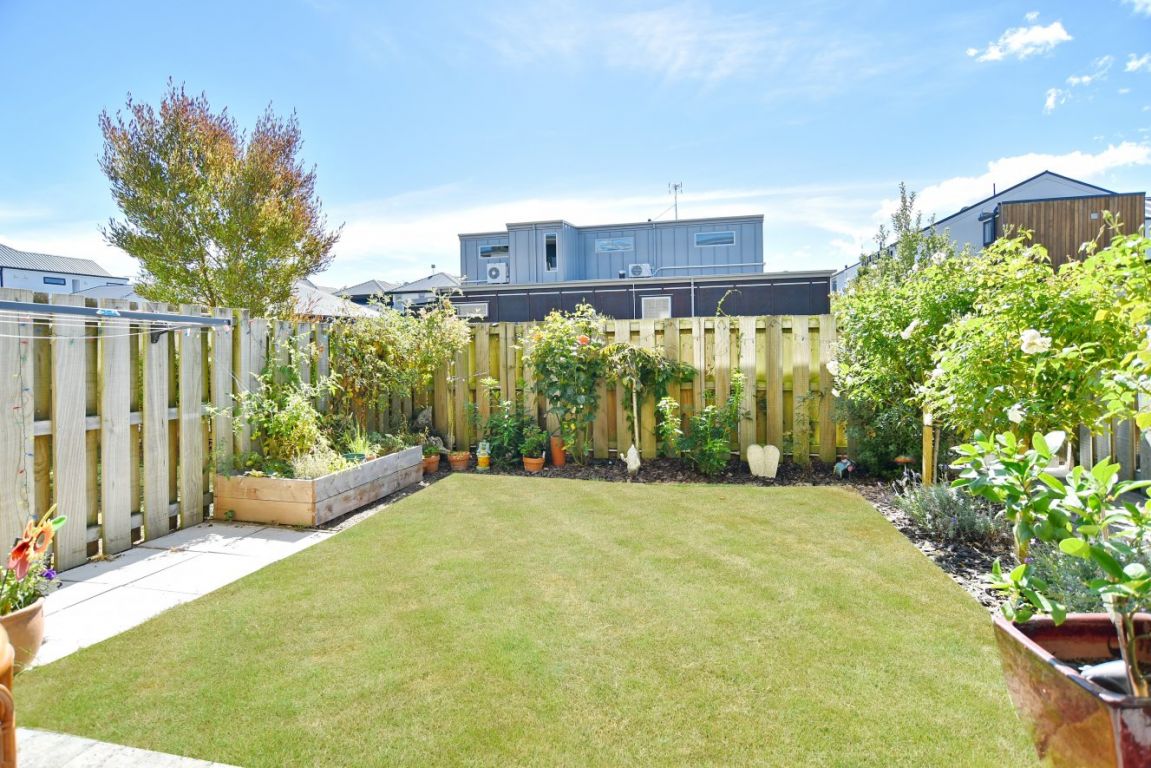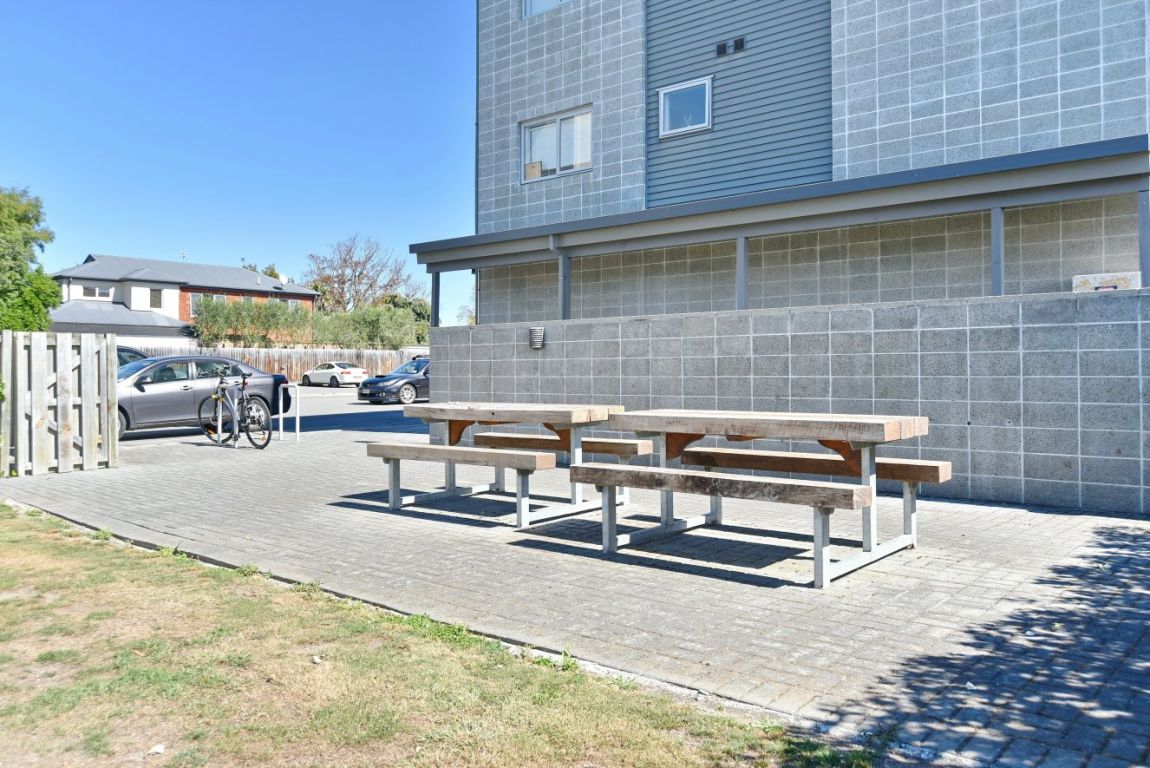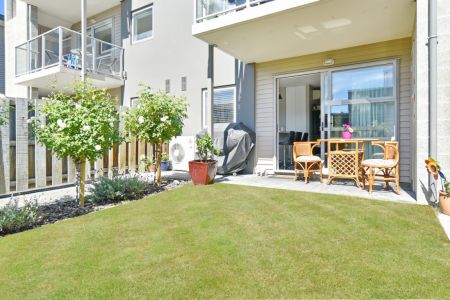B2/101 Caledonian Road, St. Albans, Christchurch 8014
* SOLD * Contemporary And Chic
2
1
1
53 m2
Negotiable Over $369,000
A gorgeous ground floor apartment situated in a secure complex located in a popular pocket of the city is sure to impress. This property has been designed to maximize the use of natural light and warmth and neutral soft tones throughout with lots of opportunity to add your own style.
Central to this home is the modern open plan kitchen, the kitchen is of a user-friendly size and boasts modern appliances with breakfast bar. The open design encompasses a freely flowing living area that transitions seamlessly between indoor and outdoor entertaining where interaction with family and friends is simplistic. Two double bedrooms with good storage options are serviced by the main modern bathroom.
Warmth is guaranteed with double glazing throughout and a heatpump in the living area to cater for warming and cooling options.
Outdoors, a fully fenced private courtyard requires minimal maintenance and will be the hub for summer BBQs and entertaining. Two secure car parks are an advantage and those who prefer to leave their car at home will appreciate the comfortable stroll to the vibrant hub of Victoria Street, or to the City Center. Furthermore, you'll also enjoy easy access to the Edgeware Village and St Albans Park.
Zoned for Heaton Intermediate, St Albans Primary, Marian College, Christchurch Boys' and Girls' High and Burnside High.
Buyers who value style, situation and easy-care living will gravitate towards this property which is bound to attract high levels of interest.
Contact Rachel today for further information.
Please be aware that this information has been sourced from third parties including Property-Guru, RPNZ, regional councils, and other sources and we have not been able to independently verify the accuracy of the same. Land and Floor area measurements are approximate and boundary lines as indicative only.
specifics
Address B2/101 Caledonian Road, St. Albans, Christchurch 8014
Price Negotiable Over $369,000
Type Residential - Unit
Bedrooms 2 Bedrooms
Bathrooms 1 Combined Bath/Toilet
Parking 2 Offstreet.
Floor Area 53 m2
Listing ID TRC21019









