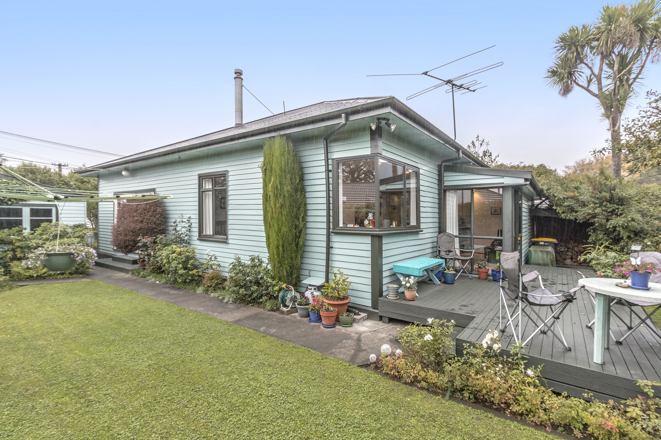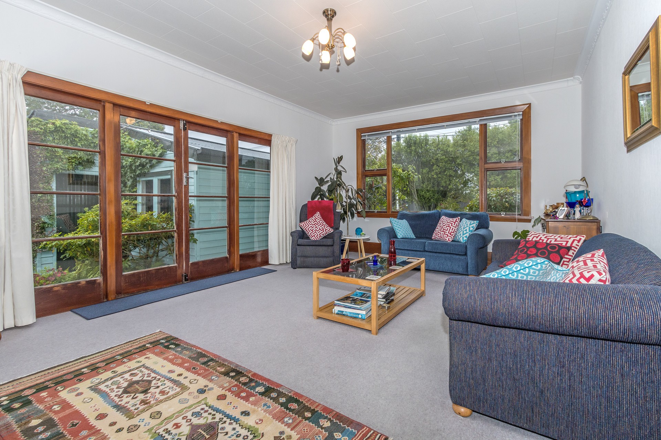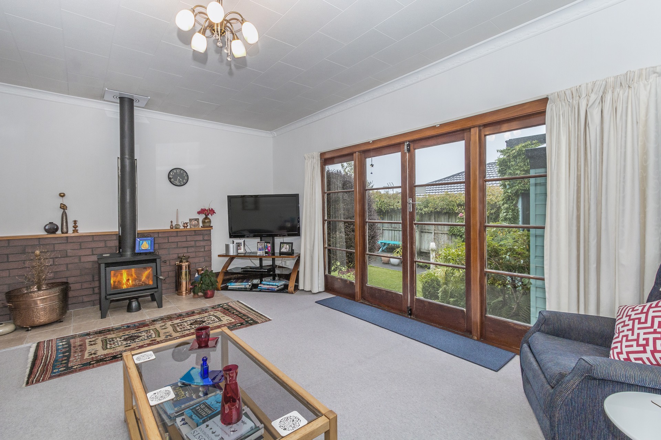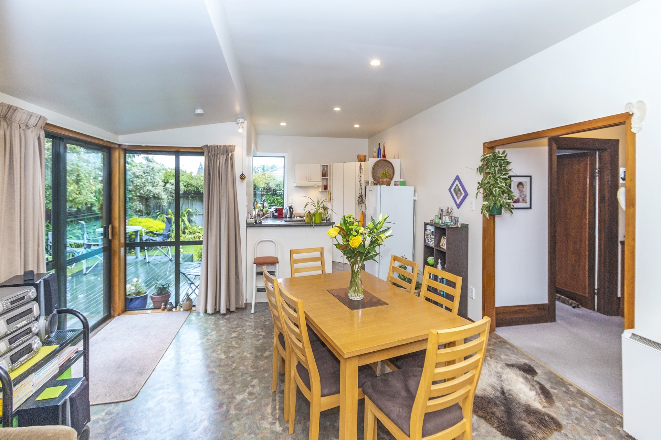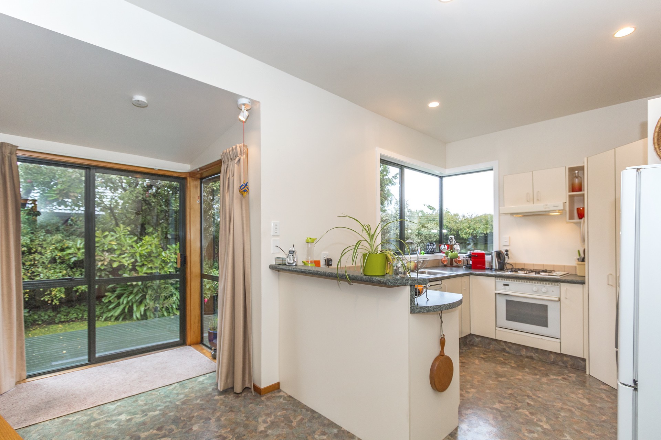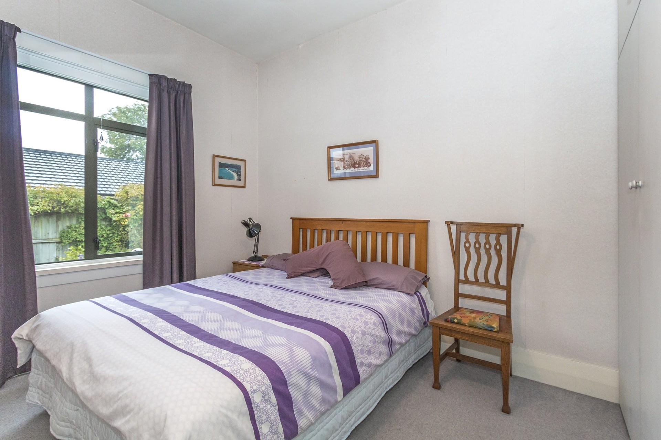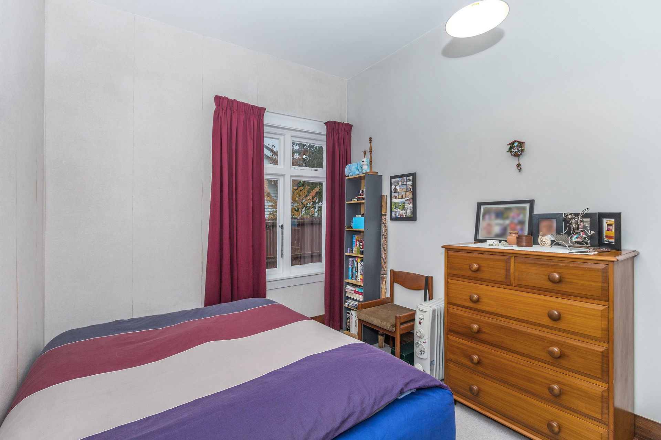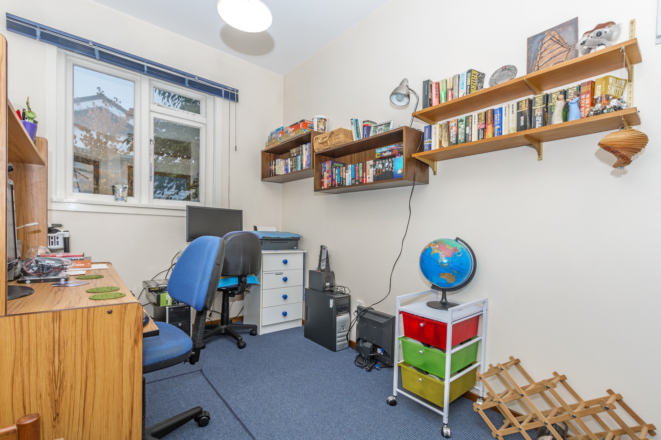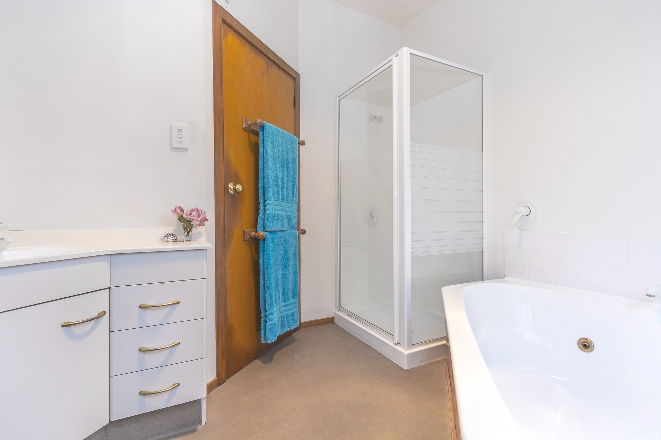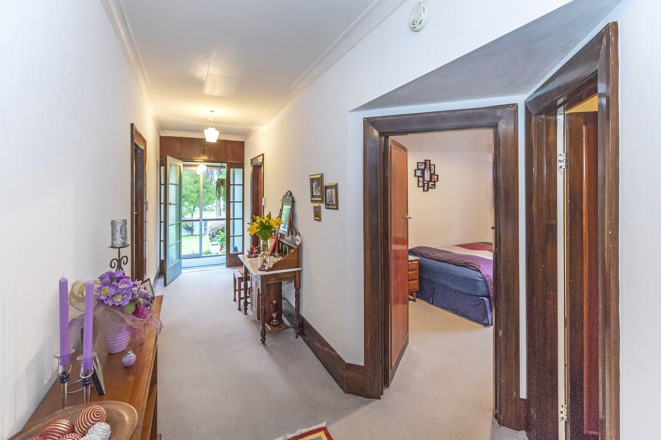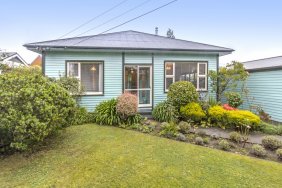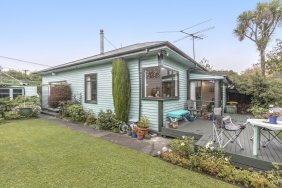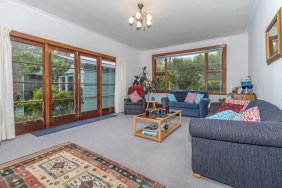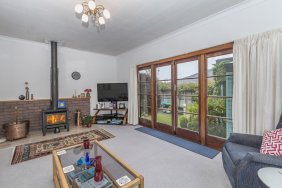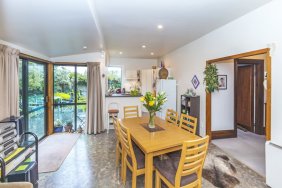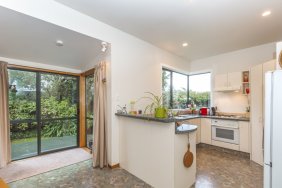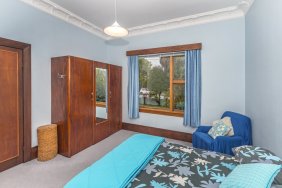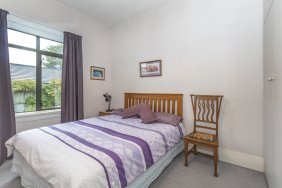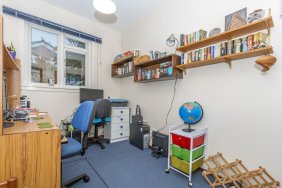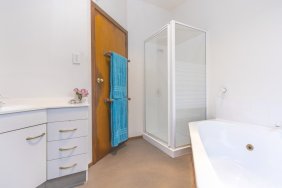11 Selwyn Street, Somerfield, Christchurch 8024
Home with a Warm Heart
3
1
1
2
2
162 m2
Negotiable Over $459,000
On entering this home you will be taken in by charm and space that will totally capture your heart, beginning with the large entrance way and spacious hallway. Beautifully maintained and presented. A family home with two living rooms opening to the picturesque leafy interesting garden for the family to enjoy.
Family sized upgraded light and bright kitchen, big enough for any family to move around in with a large window to watch the children play outside. Pantry, lots of drawers and cupboards for storage. Open plan living and dining.
Delightful warm sunny living invites family enjoyment with log burner, French doors open to private pretty garden.
3 double bedrooms with wardrobes, plus a separate study .
Spacious bathroom, spa bath, vanity and toilet and separate shower.
Separate laundry and toilet.
Double garage with workshop and off street parking.
So close to the Barrington Mall with restaurants and cafes, parks, and fantastic school zones.
Private secure landscaped garden, a fantastic space for children to play in a secure well fenced section. This lovely home will have all your senses buzzing!
Legal Description Flat 1 DP70062 on Lot 28 DP1949 having share in 931m2
RV$470,000 Rates $2486.00
House approx. 162m2 Built 1912, nite store heater and log burner (24/6/14)
TC2 Green/ Yellow
AMI insurance and EQC work completed
Please be aware that this information has been sourced from third parties including Property-Guru, RPNZ, regional councils, and other sources and we have not been able to independently verify the accuracy of the same. Land and Floor area measurements are approximate and boundary lines as indicative only.
specifics
Address 11 Selwyn Street, Somerfield, Christchurch 8024
Price Enquiries Over $459000
Type Residential - House
Bedrooms 3 Bedrooms
Bathrooms 1 Combined Bath/Toilet, 1 Separate Toilet
Study/Office 1 Home Office/Study
Parking 2 Car Garaging.
Floor Area 162 m2
Listing ID TRC17194
Sales Consultant
Di Clement
m. 0274 314 614
p. (03) 940 9797
di.clement@totalrealty.co.nz Licensed under the REAA 2008



