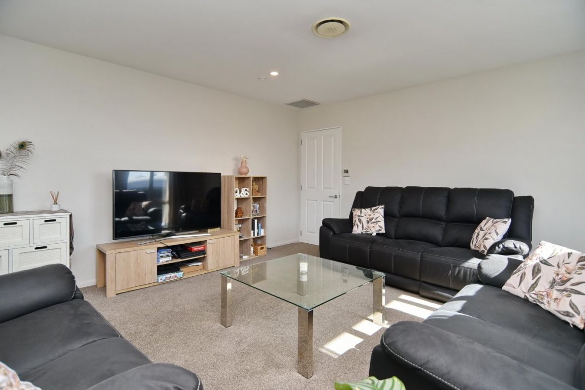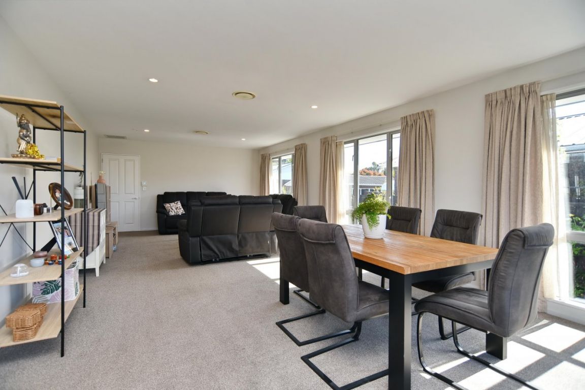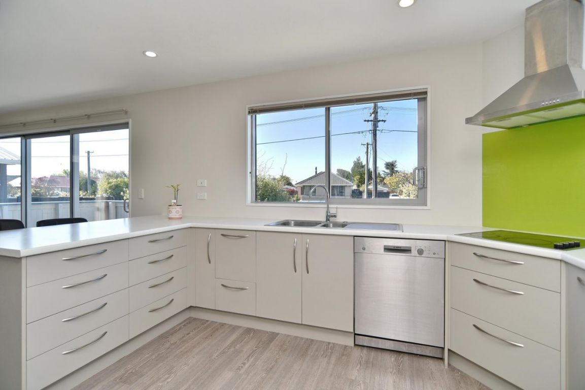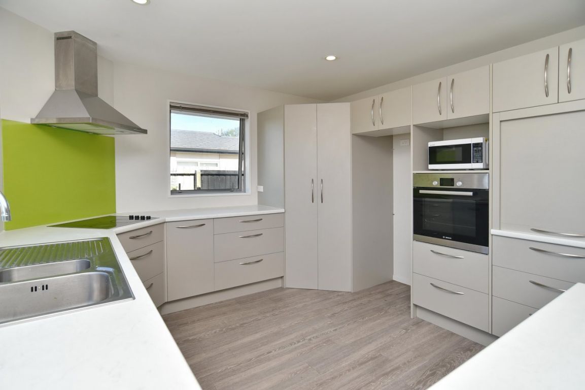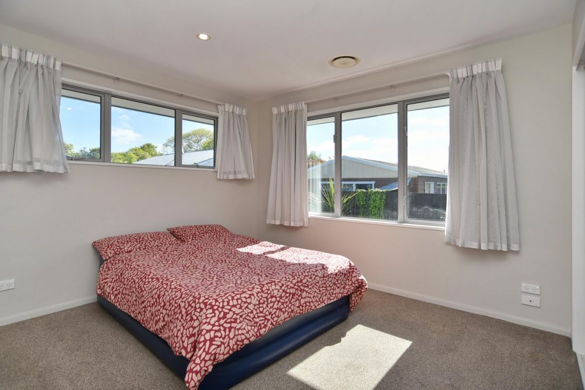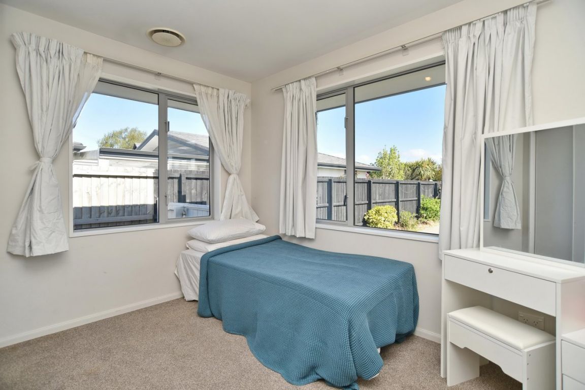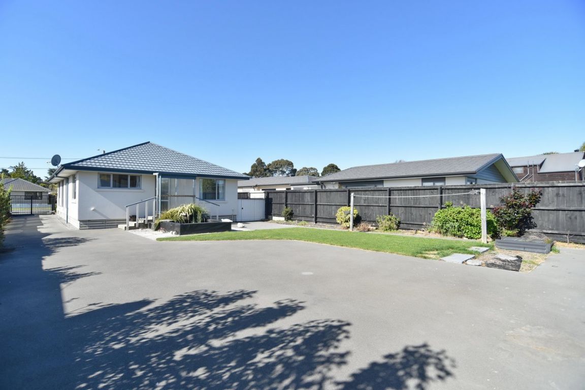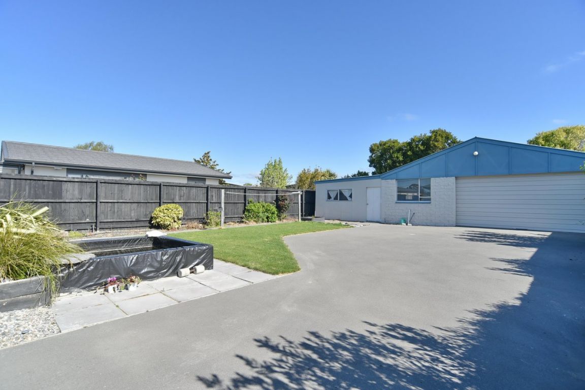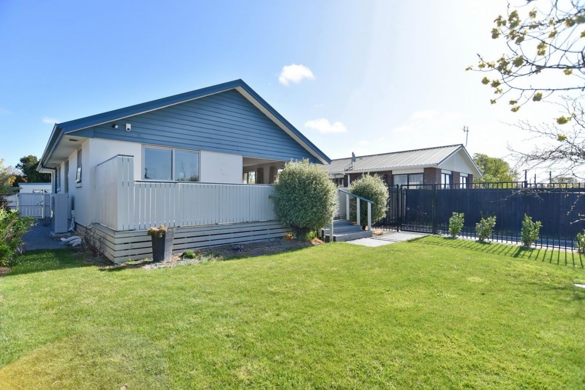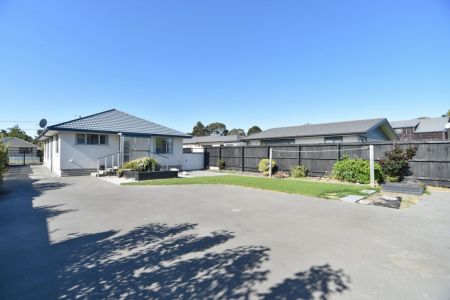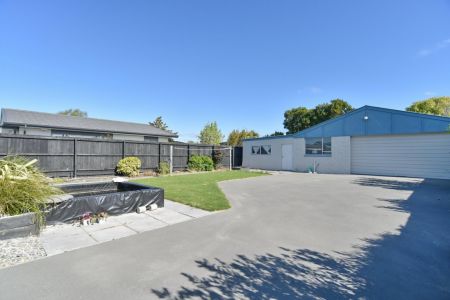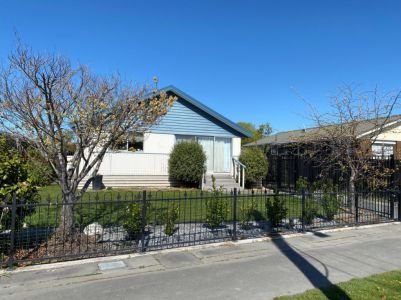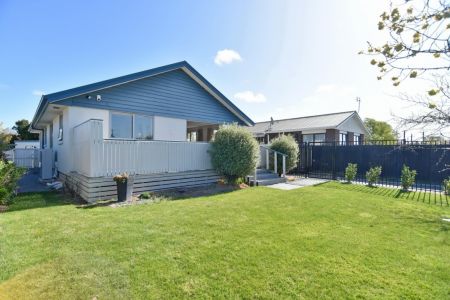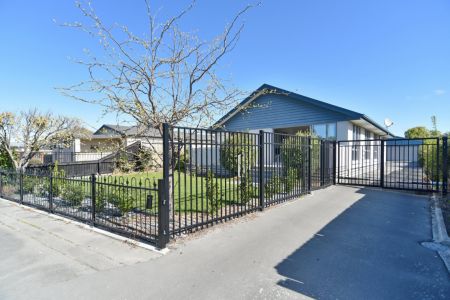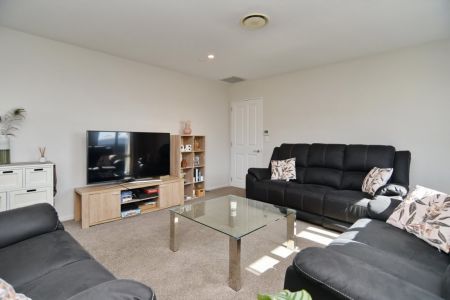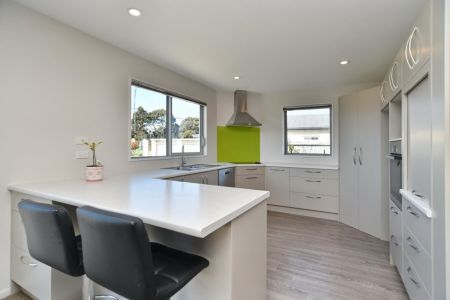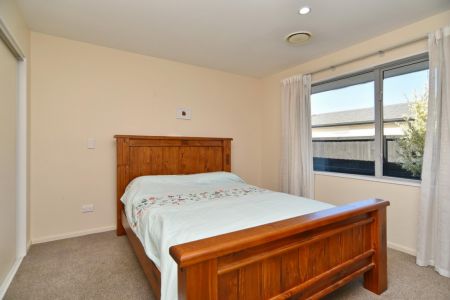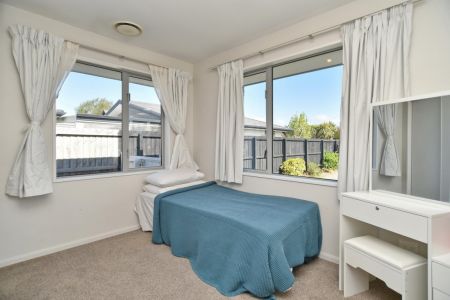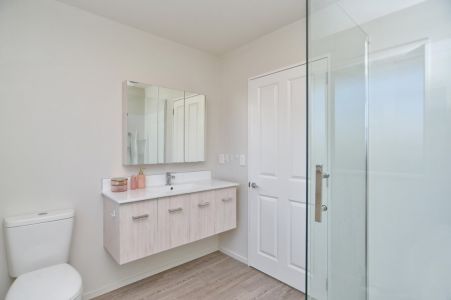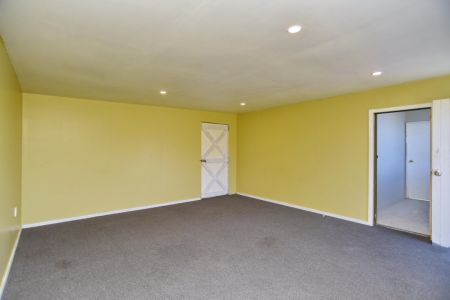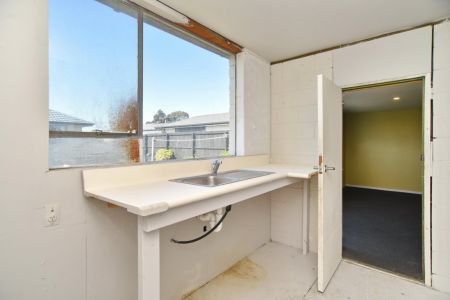110 Breezes Road, Avondale, Christchurch 8061
* SOLD * Breeze On In & Get Comfortable!
3
1
2
2
120 m2
756 m2
Negotiable Over $639,000
This very appealing 3-bedroom (re-built 2015) family home ticks all the boxes in my opinion.
Offering double glazing, ducted heat-pump system, excellent wardrobe spaces, near new carpets and curtains, the list goes on!
Built for all day sun, the spacious open plan living, dining and kitchen area is a great area to sit and relax and watch the world go by. With Avondale Golf Course, right opposite too!
Ideal for entertaining on those more auspicious occasions, the modern kitchen is fitted with quality Bosch appliances and has been thoughtfully planned. The kitchen and living areas flow ideally to the sunny front deck opening from the lounge and living.
The bathroom has a free-standing shower and toilet, with an adjacent separate toilet suitable for guests.
Storage is plentiful, with a large hallway cupboard catering for all the family needs. A hideaway laundry is thoughtfully located at the back door.
An oversized double garage set at the rear of the section, has a further adjoining workshop, hobbies room. Presenting boundless opportunities; be it a home handy man workshop, hobbies room, or a studio, teenage hang out, or a man cave. Will also meet the needs of extra storage for the “toys” modern families have these days.
The gardens have been laid out for ease of maintenance.
With Chisnallwood Intermediate on your doorstep, Pak “N Save around the corner and the Avondale Golf Course handy for those enjoying a round of golf, you won’t have to travel far.
Please be aware that this information has been sourced from third parties including Property-Guru, RPNZ, regional councils, and other sources and we have not been able to independently verify the accuracy of the same. Land and Floor area measurements are approximate and boundary lines as indicative only.
specifics
Address 110 Breezes Road, Avondale, Christchurch 8061
Price Negotiable Over $639,000
Type Residential - House
Bedrooms 3 Bedrooms
Bathrooms 1 Combined Bath/Toilet, 1 Separate Toilet
Parking 2 Car Garaging.
Floor Area 120 m2
Land Area 756 m2
Listing ID TRC22377
Property Documents
Sales Consultant
Nigel Maisey
m. 027 4388 444
p. (03) 940 9797
nigel@totalrealty.co.nz Licensed under the REAA 2008





