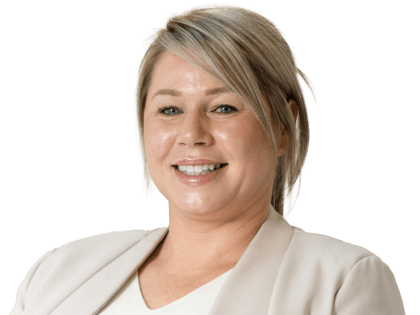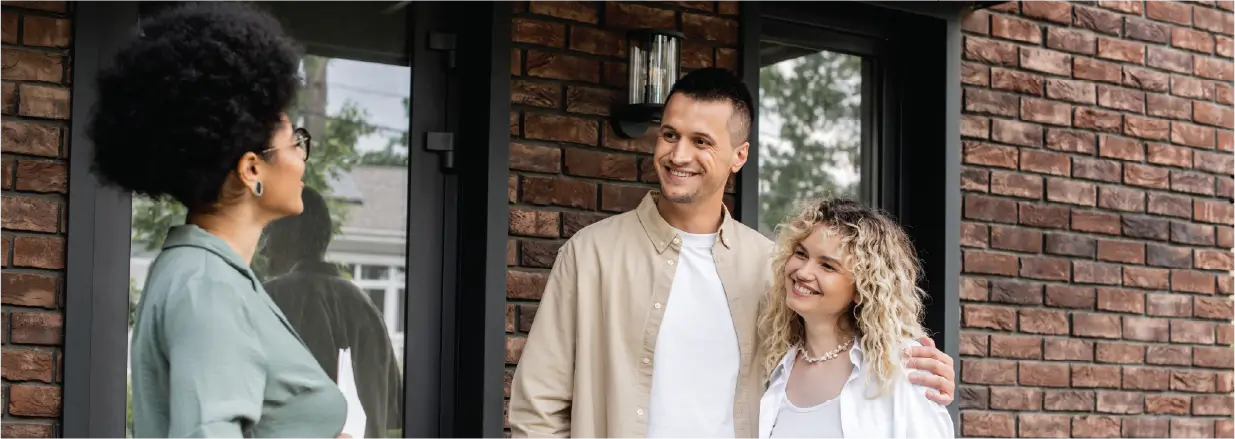* SOLD * Vendor's Relocating, Get Yourself a BARGAIN!!
Negotiable Over $799,000
Building report available.
Nothing to do here! Updated and well maintained!
Set in a smart quiet cul-de-sac bordering the new Wai-iti subdivision. With ample parking for trailers, boat, caravan, extra vehicles, all is hidden down the private tree-lined drive giving you the ultimate privacy.
This immaculately presented light-filled home has been built to a high-spec by Jennian Homes. The kitchen has been upgraded, and boasts two wall ovens, gas hobb, ample bench space and storage.
The overly large master bedroom boasts a walk-in-robe, a very large tiled ensuite with walk-in-shower with two shower heads, bath, plus lots of storage for all your bathroom needs - needs to be seen to be believed!
The second and third good sized bedrooms are well positioned for the family bathroom. The cleverly designed hidden study area is perfect for any work-from-home situation, or extra storage.
Partial upgrade to LED lighting has been done through the kitchen/dining/living areas. Big windows and solar tubes let the light and sun shine right on in!
The home is superbly heated with two heatpumps, a logburner, and HRV is installed.
The landscaping is well established and is designed for easy care and minimal upkeep.
Prior to our vendors purchase 18 months ago, the home was upgraded with new carpet, paint, drapes, new kitchen. This home is move-in ready, all maintenance has been upkept, and our vendors are price-realistic and eager to be SOLD so they can move home.
(Spa is negotiable)
Please be aware that this information has been sourced from third parties including Property-Guru, RPNZ, regional councils, and other sources and we have not been able to independently verify the accuracy of the same. Land and Floor area measurements are approximate and boundary lines as indicative only.
Specifics:
Address:
12 Pelorus Place, Redwoodtown, Blenheim 7201
Price:
Negotiable Over $799,000
Type:
Residential - House
Bedrooms:
3 Bedrooms
Living Rooms:
2 Living Rooms
Bathrooms:
1 Combined Bath/Toilet, 1 Ensuite
Study/Office:
1 Home Office/Study
Parking:
2 Car Garaging & 2 Tandem & Internal Access & 4 Offstreet.
Floor Area:
209 m2
Land Area:
672 m2
Listing ID:
TRC23880








