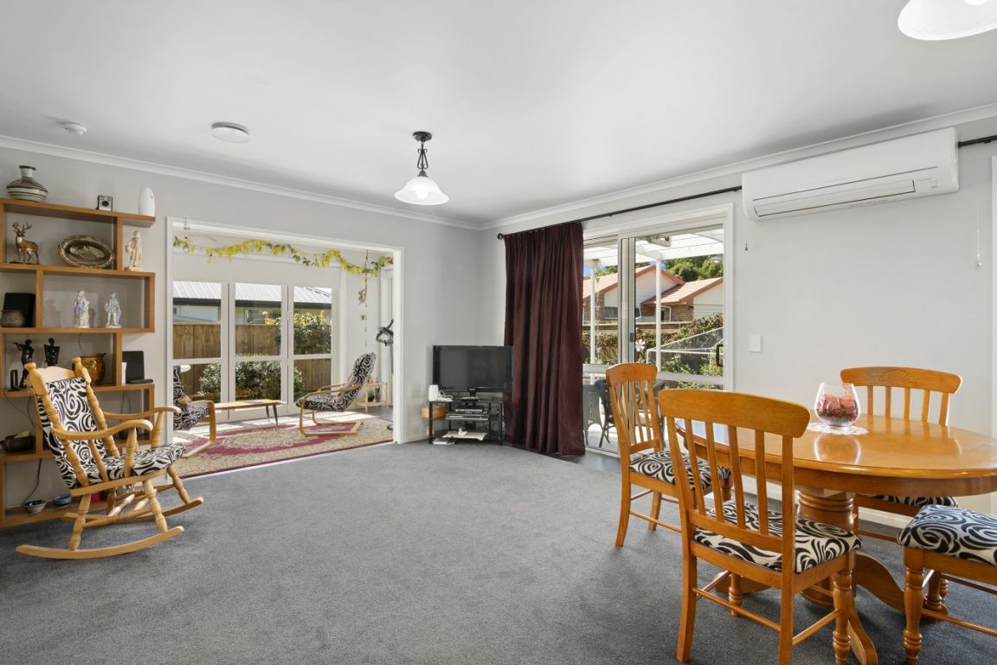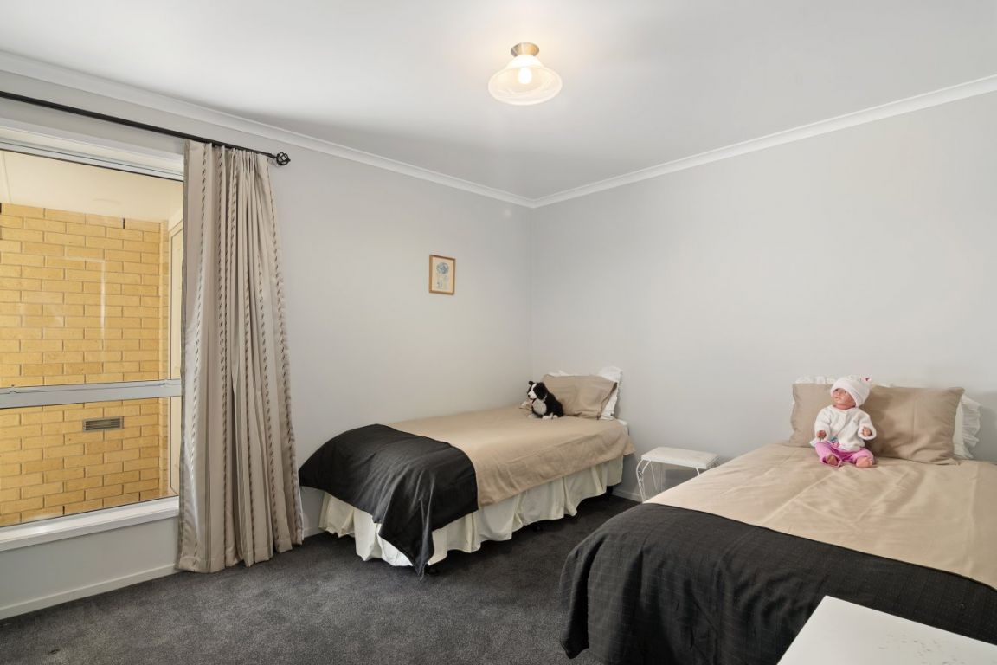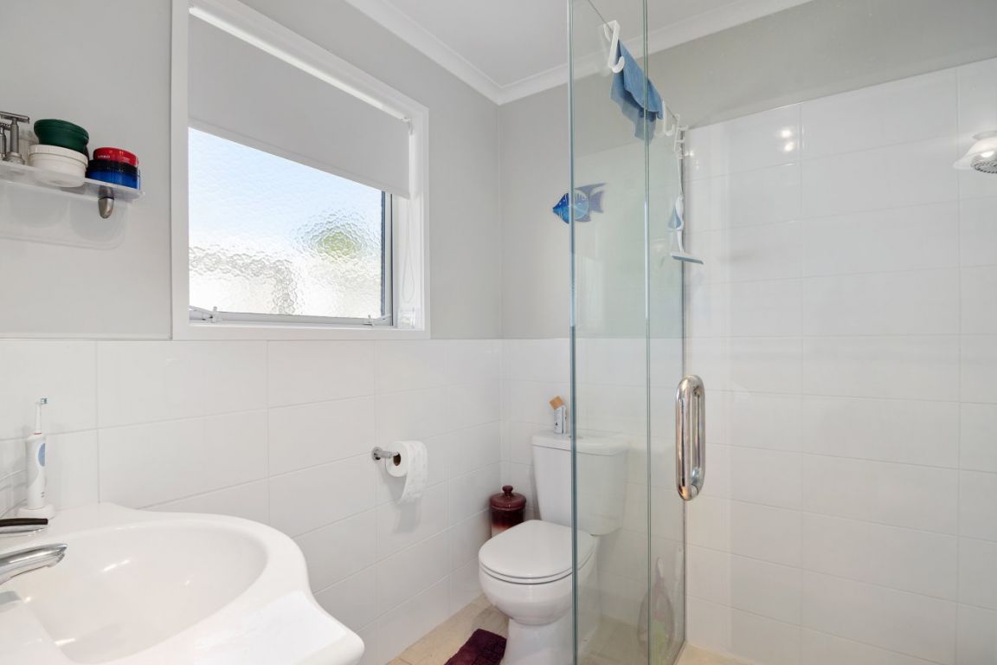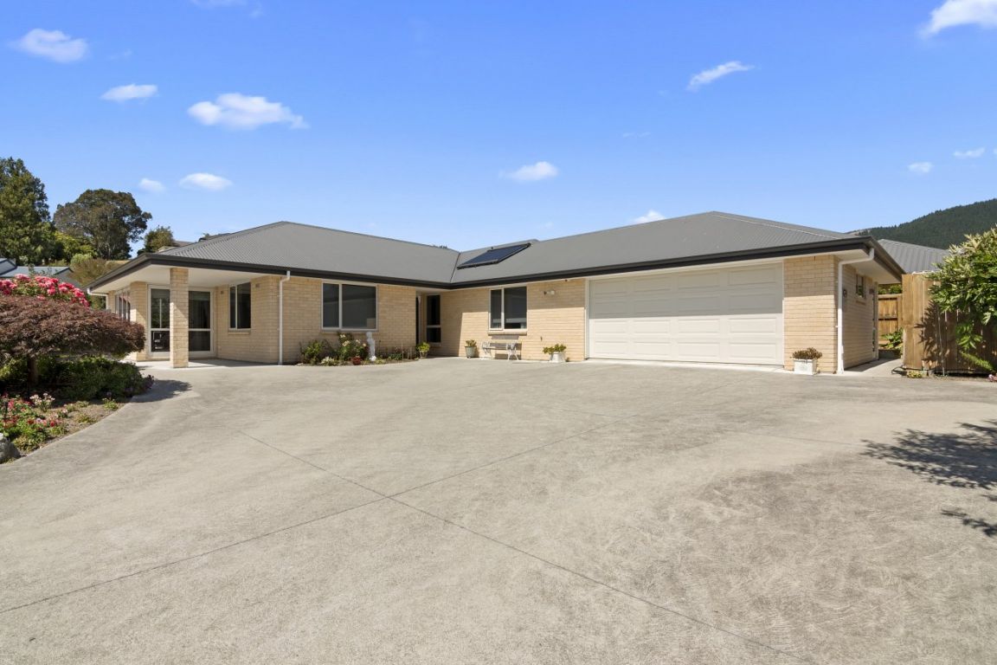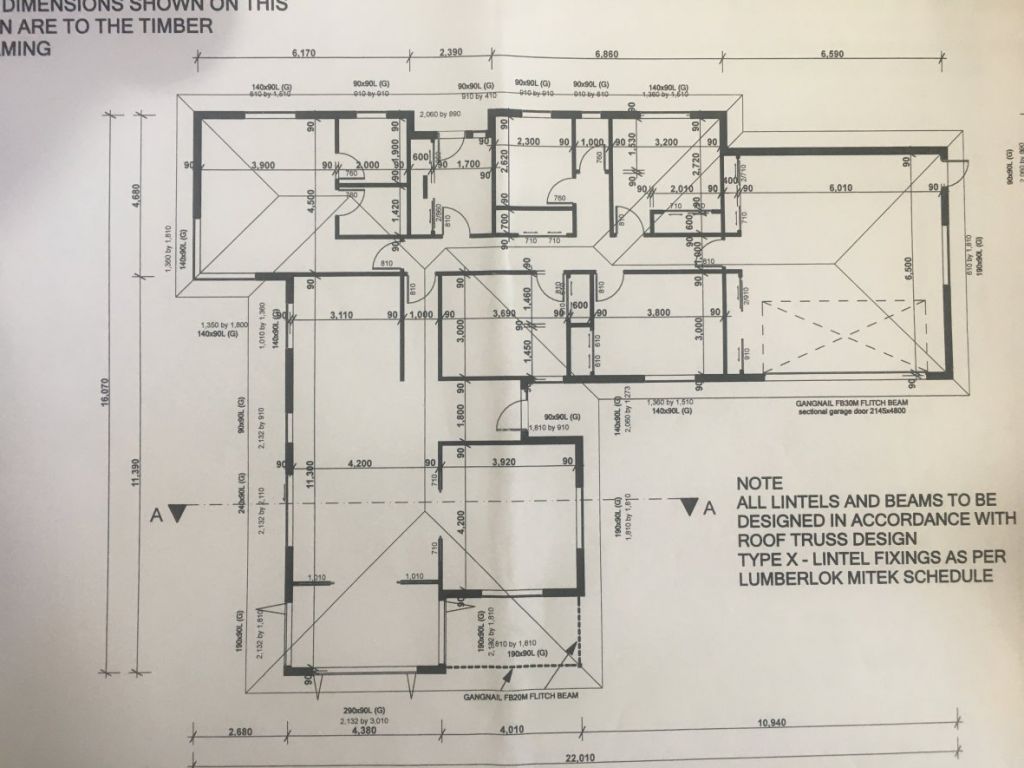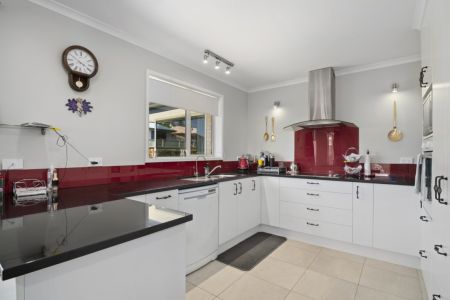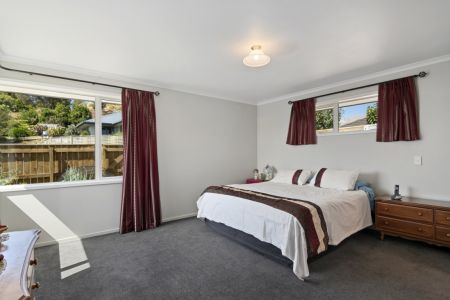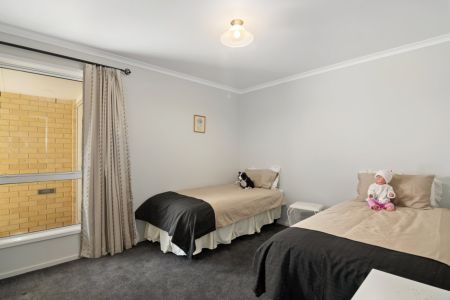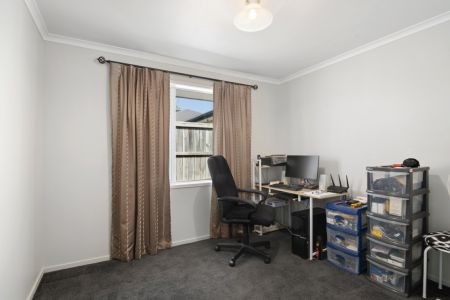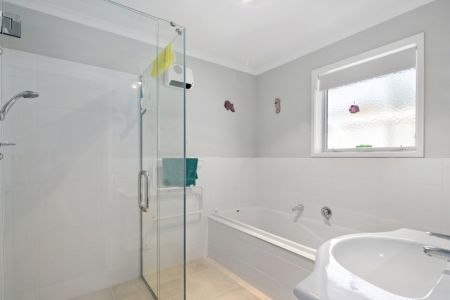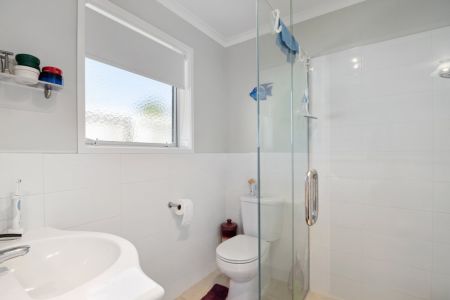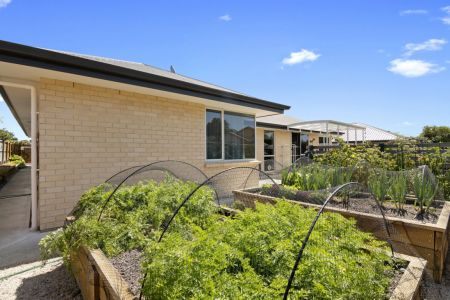13A Harriet Court, Richmond 7020
* SOLD * Big House, Lots of Off Street Parking!
4
2
2
2
221 m2
820 m2
Negotiable Over $775,000
*Under Offer* Open Home Cancelled!
This brick home built by G J Gardner in 2010 has functional thoughtful design and easy-care living in mind.
You will love the generous size of the four bedrooms with the master having an ensuite and walk in robe. There is a spacious lounge dining area which connects to a separate media room or formal lounge.
The substantial conservatory flows off the lounge / dining area and allows for natural light to flood the living spaces. This is a fantastic spot to enjoy the winter sun, relaxing, and reading a good book. The kitchen is good size with crisp lines, space and functionality at its core. It has a dishwasher, range hood and lots of cupboard and pantry space.
The house is double glazed, both bathrooms have heated floors, there are two heat pumps, solar hot water and a smart vent system.
A generous double internal access garage and oodles of off street parking for the caravan, campervan, boat or trailer. The owners have turned the section into an easy care oasis complete with a covered outdoor area for indoor / outdoor living and flow. There are paved and gravel areas, fruit trees, raised garden vegetable beds and plantings.
This property would be ideal for those who love the space but also enjoy the potential to lock up and travel.
Please be aware that this information has been sourced from third parties including Property-Guru, RPNZ, regional councils, and other sources and we have not been able to independently verify the accuracy of the same. Land and Floor area measurements are approximate and boundary lines as indicative only.
specifics
Address 13A Harriet Court, Richmond 7020
Price Negotiable Over $775,000
Type Residential - House
Bedrooms 4 Bedrooms
Bathrooms 1 Bathroom, 1 Ensuite, 1 Separate Toilet
Parking 2 Car Garaging & Internal Access & 4 Offstreet.
Floor Area 221 m2
Land Area 820 m2
Listing ID TRC19799
Sales Consultant
Phil Cooper
m. 021 227 5940
p. (03) 548 8111
phil@totalrealty.co.nz Licensed under the REAA 2008








