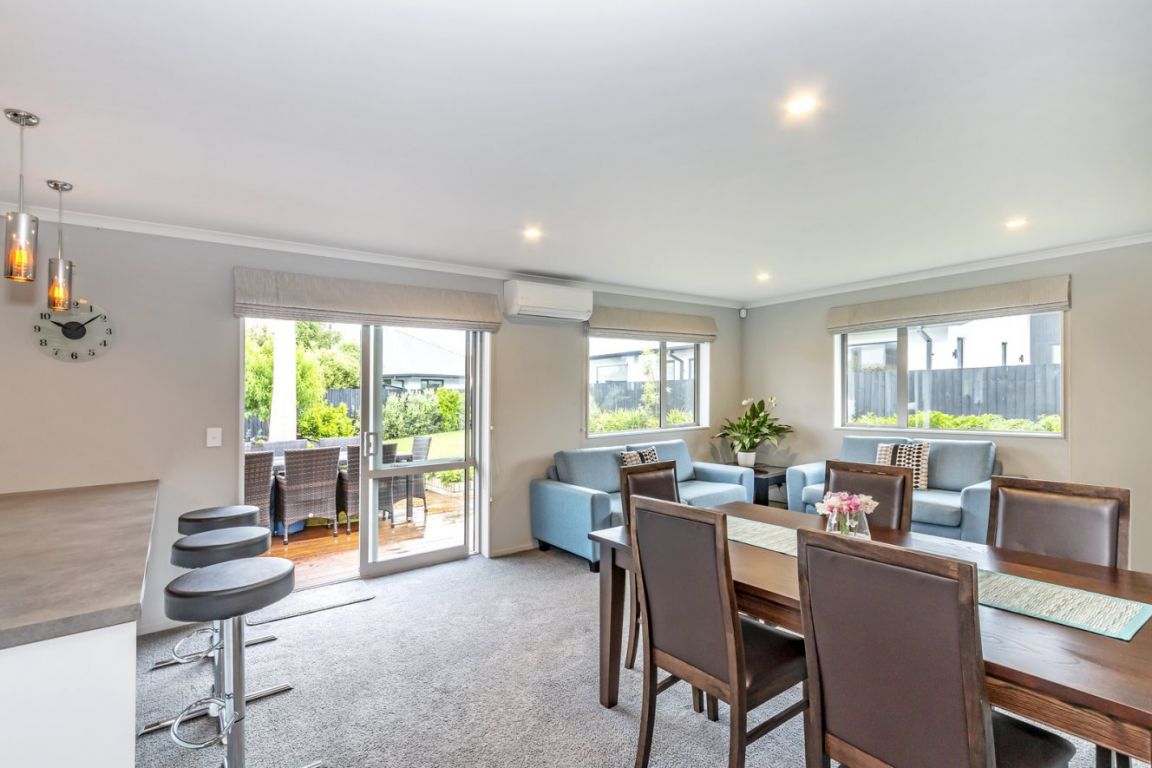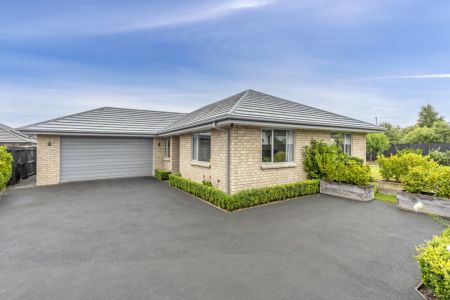16 Kohunga Crescent, Marshland, Christchurch 8083
Desirable Home And Top Location
4
1
2
2
2
176 m2
638 m2
This quality built single level 5 year old family home has been thoughtfully designed with fabulous layout, excellent flow and sited for maximum sun. Designed and built to a high standard, which perfectly combines comfort, style form and function.
There are four bedrooms on offer. The master suite benefits from a walk-in wardrobe and en-suite bathroom. The family bathroom enjoys a bath, toilet and separate shower.
The separate formal lounge provides a quiet spot for relaxation whilst the large open plan kitchen dining and family areas enjoy great natural light, which opens onto a deck and private manicured garden area, ideal for outdoor entertaining and plenty of space for the kids and pets!
Other notable features are a heat-pump, good storage and fully double glazed throughout plus a double internal access garage with plenty of off-road parking. Not forgetting drive through garage access to parking for a boat or trailer plus if you are a home grower of veggies then there are raised gardens as well.
If primary and intermediate schooling is important for you, then it’s only a short walking distance to the new Marshlands school, plus further community amenities including a very popular restaurant and coffee shop adding additional bonus in this superbly located area of Prestons sub-division.
All packaged for the modern family requiring the relaxing lifestyle, ideal for those busy families an assortment of outdoor pursuits, close at hand whether it be golf, biking, running, you are after, this area delivers – BIG time!
Please be aware that this information has been sourced from third parties including Property-Guru, RPNZ, regional councils, and other sources and we have not been able to independently verify the accuracy of the same. Land and Floor area measurements are approximate and boundary lines as indicative only.
specifics
Address 16 Kohunga Crescent, Marshland, Christchurch 8083
Price Negotiable Over $679,000
Type Residential - House
Bedrooms 4 Bedrooms
Living Rooms 1 Living Room
Bathrooms 1 Combined Bath/Toilet, 1 Ensuite
Parking 2 Car Garaging & Lockup & Internal Access.
Floor Area 176 m2
Land Area 638 m2
Listing ID TRC20702
Sales Consultant
Nigel Maisey
m. 027 4388 444
p. (03) 940 9797
nigel@totalrealty.co.nz Licensed under the REAA 2008




























