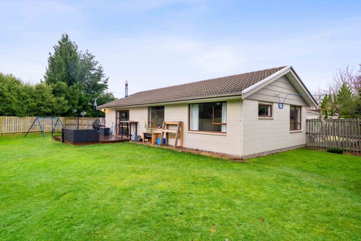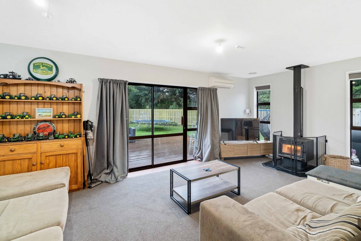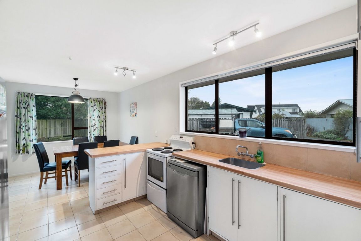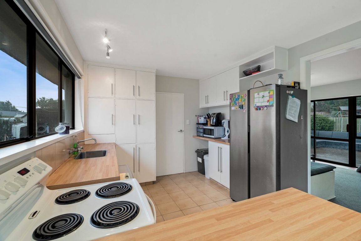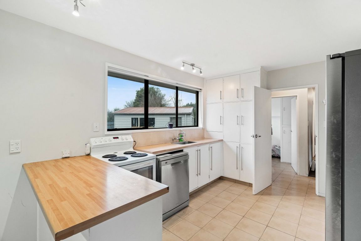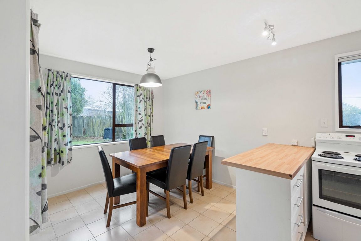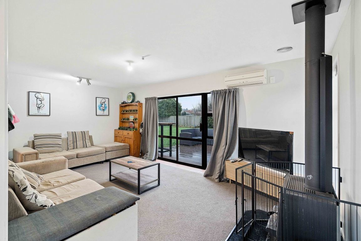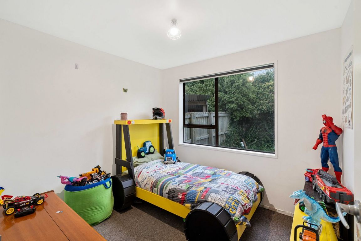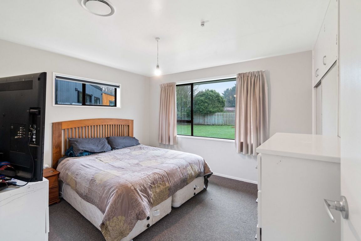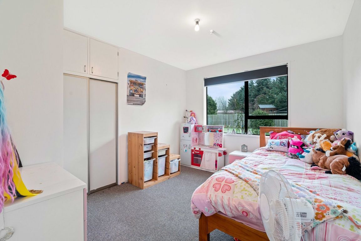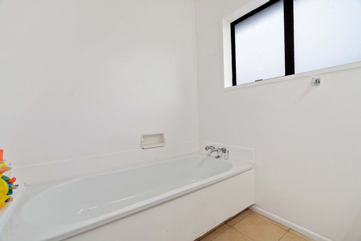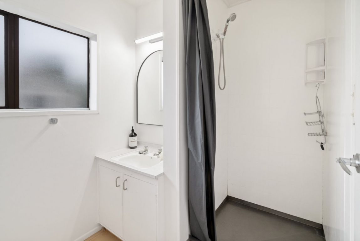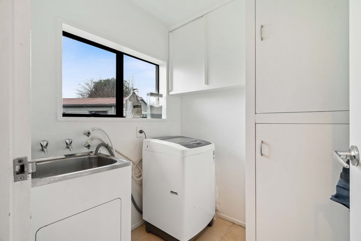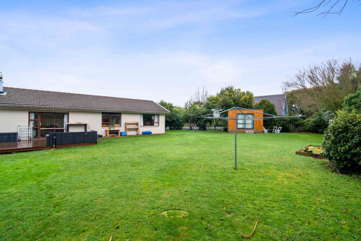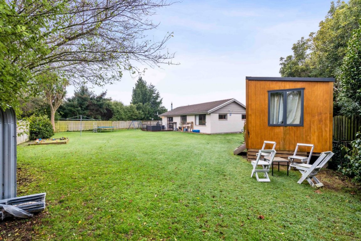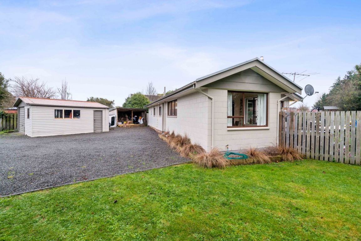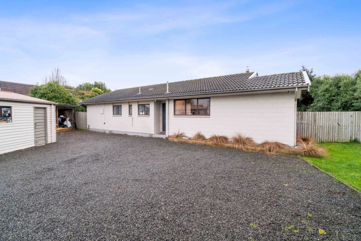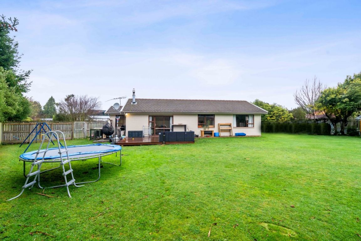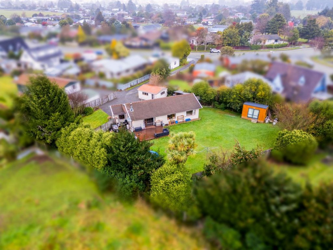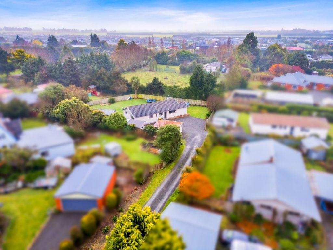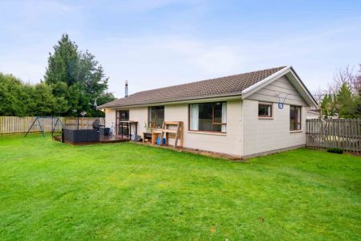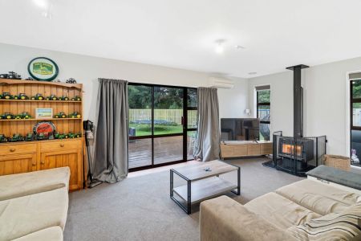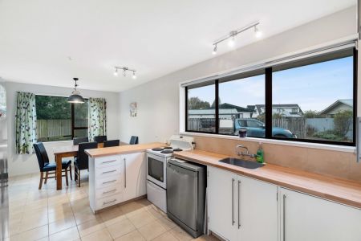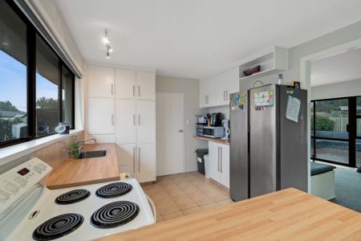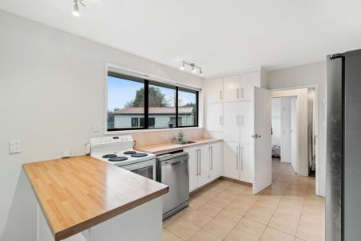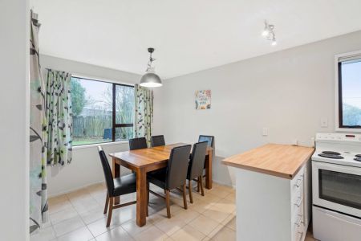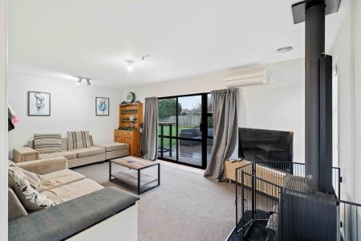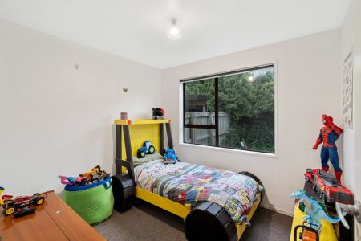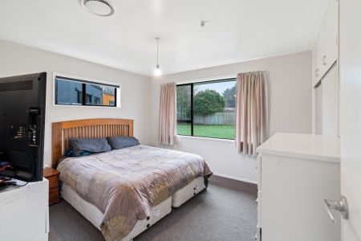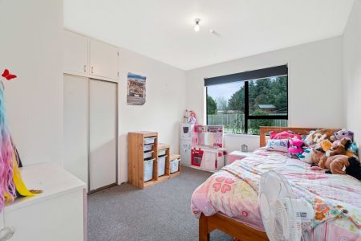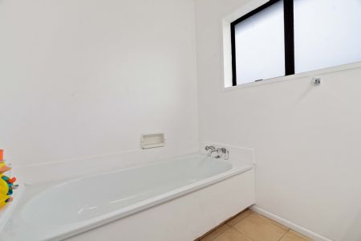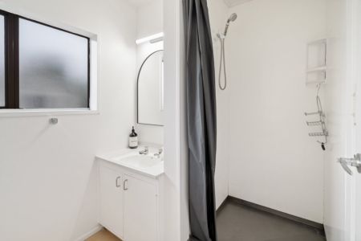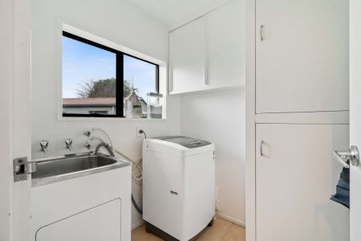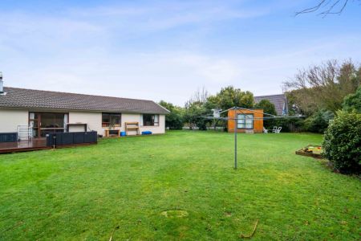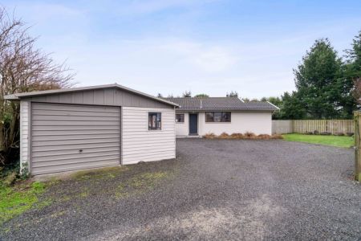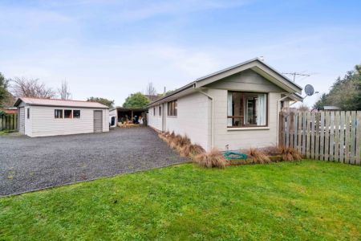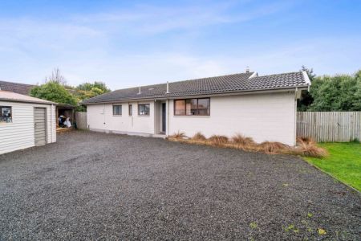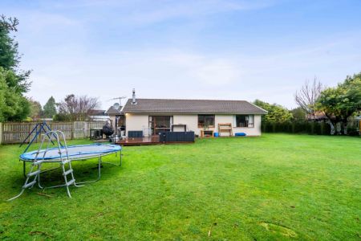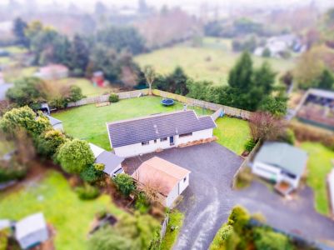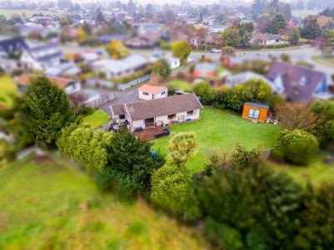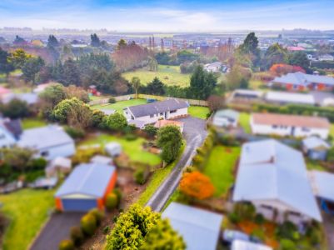16B Torlesse Crescent, Darfield 7510
Space, Comfort & Kiwi Backyard Living
3
1
1
1
1
110 m2
1170 m2
OPEN HOME TIMES
Sun 22 Jun 2025 1:00pm to 1:30pm
Deadline Sale 2 Jul 2025 at 2:00pm (Unless Sold Prior)
Tucked away on a generous 1170sqm (approx) rear section, this property offers the perfect blend of practicality and family-friendly living. Whether you're starting out, sizing up, or simply craving a bit more outdoor space – this one's got you covered.
Step inside the 110sqm (approx.) main home and you’ll find three well-sized bedrooms, a full family bathroom with a bathtub, and a warm, open-plan layout connecting the kitchen, dining, and lounge. From here, step straight out onto a large sun-soaked deck – perfect for BBQs, entertaining, or just watching the kids play safely in the fully fenced backyard.
Comfort comes easy with both a cozy log burner (for that crackling winter warmth) and a heat pump for instant climate control. A heat transfer system helps keep all bedrooms toasty during the cooler months.
Outside, there's more to love – a handy sleepout for guests or hobbies, a single garage with attached workshop space (complete with 15-amp power for the tools), plus both a wood shed and garden shed for your storage needs.
Pets, kids, hobbies, space – this home has a bit of everything, and it's ready for its next chapter.
Contact us today to arrange a private viewing.
Please be aware that this information has been sourced from third parties including Property-Guru, RPNZ, regional councils, and other sources and we have not been able to independently verify the accuracy of the same. Land and Floor area measurements are approximate and boundary lines as indicative only.
specifics
Address 16B Torlesse Crescent, Darfield 7510
Price Deadline Sale, 2 Jul 2025 2:00pm
Type Residential - House
Bedrooms 3 Bedrooms
Living Rooms 1 Living Room
Bathrooms 1 Bathroom, 1 Separate Toilet
Parking 1 Car Garaging & 4 Offstreet.
Floor Area 110 m2
Land Area 1170 m2
Listing ID TRC24800
Property Documents
Sales Consultant
Anita Middleton
m. 022 151 2671
p. (03) 940 9797
anita@totalrealty.co.nz Licensed under the REAA 2008Ian Middleton
m. 022 121 1925
p. (03) 940 9797
ian@totalrealty.co.nz Licensed under the REAA 2008


