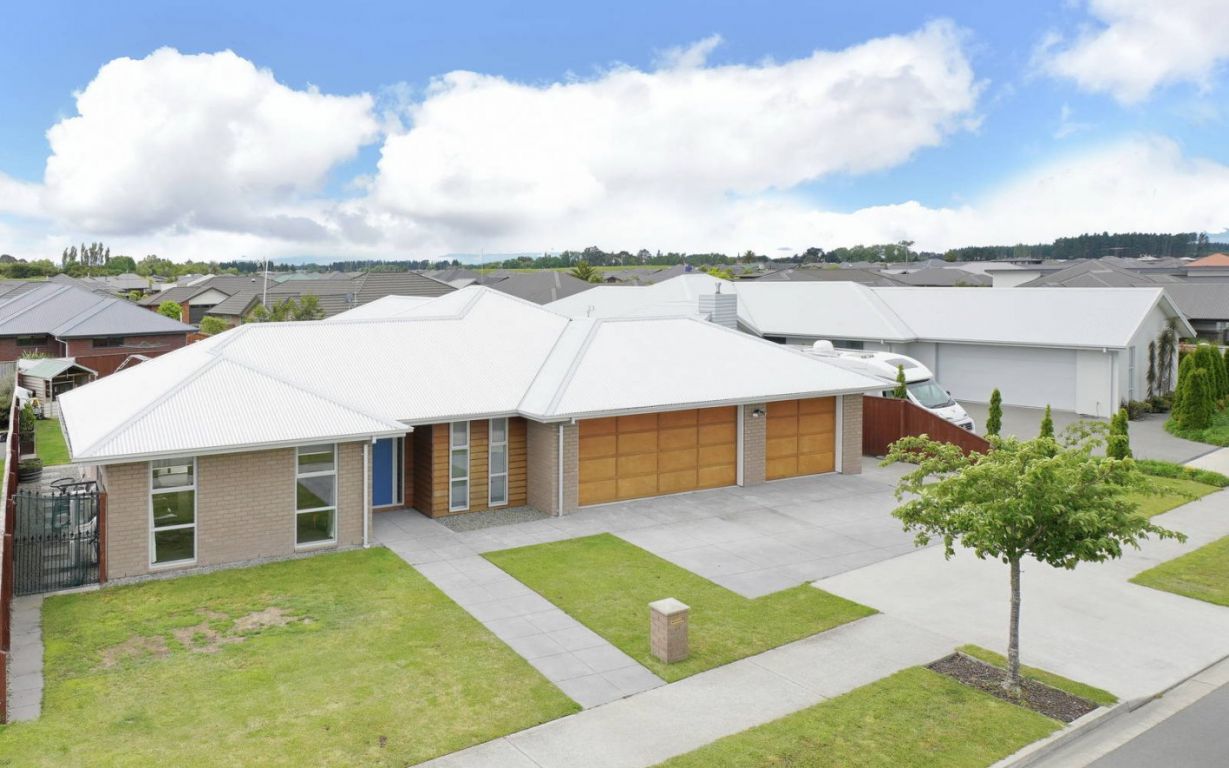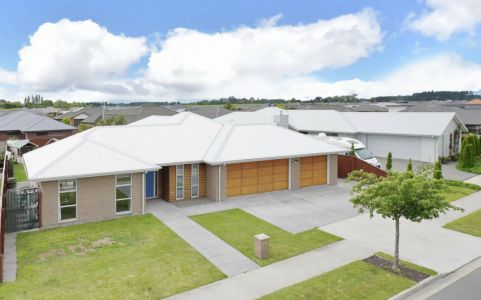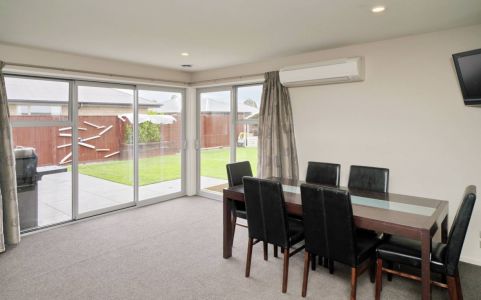19 Sovereign Boulevard, Kaiapoi 7630
* SOLD * Large Family Home With 3 Car Garage
4
2
2
2
3
249 m2
719 m2
Location Plus!
Situated in the sought-after Sovereign Palms is this delightful brick four bedroom family home with the bonus of a study, two living areas, and so much more...
Offering you great flow throughout with the kitchen being the centre point of the home. Plenty of bench and cupboard space, a large pantry, gas hobs, rangehood, oven, dishwasher and a sliding kitchen window which is handy when entertaining or having those summer barbecues.
The two sun drenched living areas offer good space and have good indoor and outdoor flow with ranch sliders opening out to the large patio / BBQ area.
A good sized heatpump keeps you warm during winter or cool on those summer nights, plus the bonus of a HRV System which keeps the home dry and comfortable all year round.
The four double bedrooms all have robes, the main bedroom has an ensuite, walk-in robe, plus doors opening out to the sunny garden area.
The family bathroom has a bath, vanity, shower, heated towel rail and a heater.
There is a separate toilet.
Separate office/study or could be a hobby room.
Separate laundry.
Triple car garaging plus the bonus of a garage door opening out to the back yard. There is a large storage shed.
Good sized secure back yard for children and pets to play.
Sovereign Palms is a wonderful subdivision full of nicely presented homes and is a short drive to the Kaiapoi Town Centre which offers a variety of good shops.
Good schools and parks nearby.
This is a great home offering so much for the growing family.
Immediate possession is available.
ALL viewing is at the first open home only.
Please Note: House is now unfurnished.
Please be aware that this information has been sourced from third parties including Property-Guru, RPNZ, regional councils, and other sources and we have not been able to independently verify the accuracy of the same. Land and Floor area measurements are approximate and boundary lines as indicative only.
specifics
Address 19 Sovereign Boulevard, Kaiapoi 7630
Price Negotiable Over $839,000
Type Residential - House
Bedrooms 4 Bedrooms
Living Rooms 2 Living Rooms
Bathrooms 1 Bathroom, 1 Ensuite, 1 Separate Toilet
Parking 3 Car Garaging & Internal Access.
Floor Area 249 m2
Land Area 719 m2
Listing ID TRC21505
Property Documents
Sales Consultant
Karen Johansson
m. 0275 746 047
p. (03) 940 9797
karenjohansson@totalrealty.co.nz Licensed under the REAA 2008Kirsty Johansson
m. 022 354 4382
p. (03) 940 9797
kirsty@totalrealty.co.nz Licensed under the REAA 2008









































