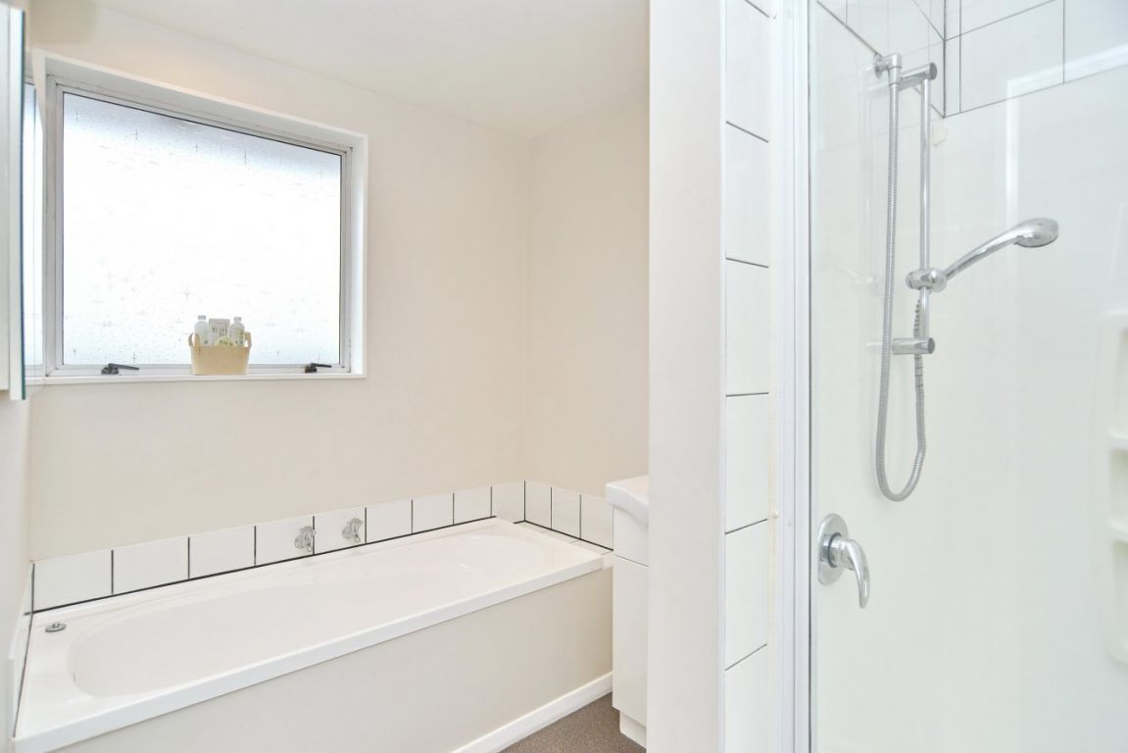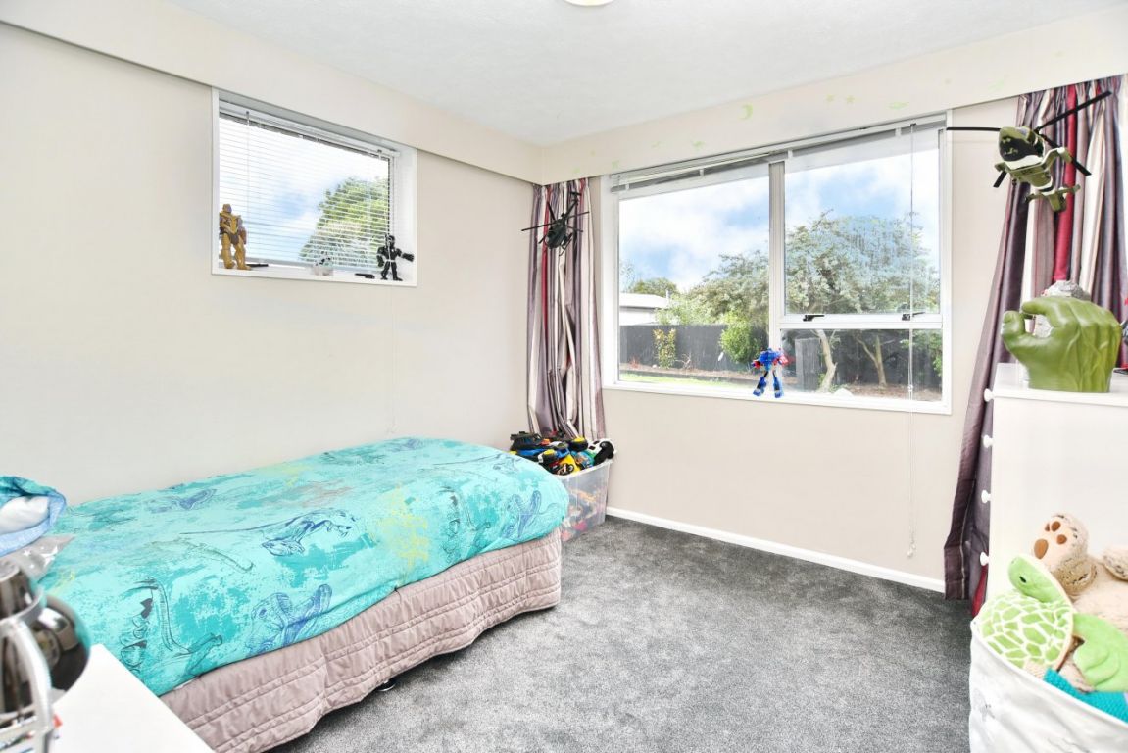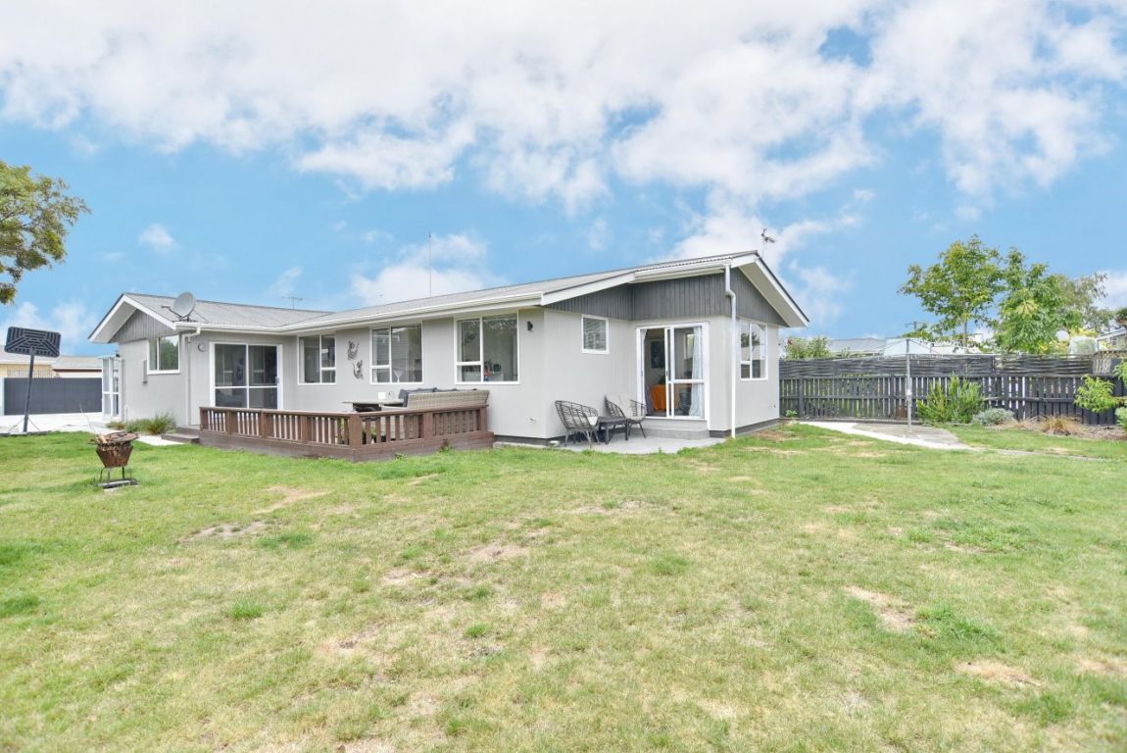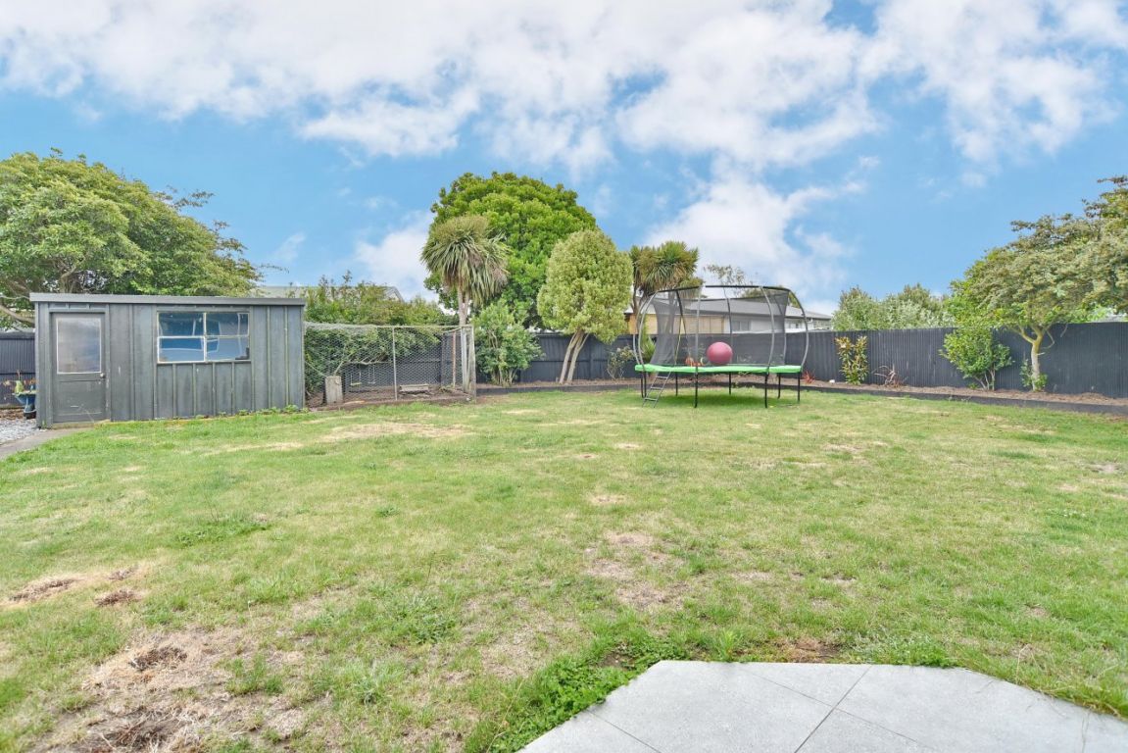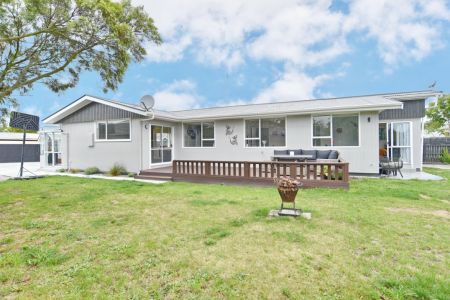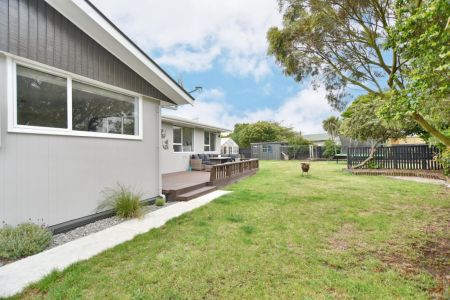19C Royal Park Drive, Parklands, Christchurch 8083
Enough Elbow Space for Everyone!
4
1
1
2
2
2
162 m2
997 m2
Set on 997sqm (approx) fully fenced grounds tucked neatly away from traffic noise, you will find this generous size 4-bedroom, 2 living-rooms plus study-nook, 2-bathroom, double garage home.
With solid bones, this fully insured home has had all its repair works completed and signed off. (Documents available for serious buyers).
If you love to entertain or just crave the freedom of space, you will be impressed with the outdoor living options - large deck collecting all day sun, ample off-street parking plus plenty of lawn area for both kids and pets to run “wild” in!
Plus, if you are a home grower of veggies, there is a large glasshouse and raised gardens to grow all your favourite vegetables. There is even a current chicken coop (sorry no chickens!).
A home that would be ideally suited for a growing family or prudent investors.
This home is also situated in close proximity to Parklands Mall, bars and cafes.
If schooling is important to you then you are spoilt for choice, Queenspark, Avonside Girls' High School and Shirley Boys' High School are close at hand.
If you are into the outdoors you can jump on your bike, run, or walk into Bottle Lake reserve and enjoy the scope and scenery for as long as you like. If golf is your thing then again you are spoilt for choice with 3 quality courses closeby.
Don’t delay in viewing this beauty; I am expecting good interest here.
Please be aware that this information has been sourced from third parties including Property-Guru, RPNZ, regional councils, and other sources and we have not been able to independently verify the accuracy of the same. Land and Floor area measurements are approximate and boundary lines as indicative only.
specifics
Address 19C Royal Park Drive, Parklands, Christchurch 8083
Price Negotiable Over $489,000
Type Residential - House
Bedrooms 4 Bedrooms
Living Rooms 1 Living Room
Bathrooms 1 Bathroom, 1 Ensuite, 1 Separate Toilet
Study/Office 1 Home Office/Study
Parking 2 Car Garaging & 2 Offstreet.
Floor Area 162 m2
Land Area 997 m2
Listing ID TRC20734
Sales Consultant
Nigel Maisey
m. 027 4388 444
p. (03) 940 9797
nigel@totalrealty.co.nz Licensed under the REAA 2008
















